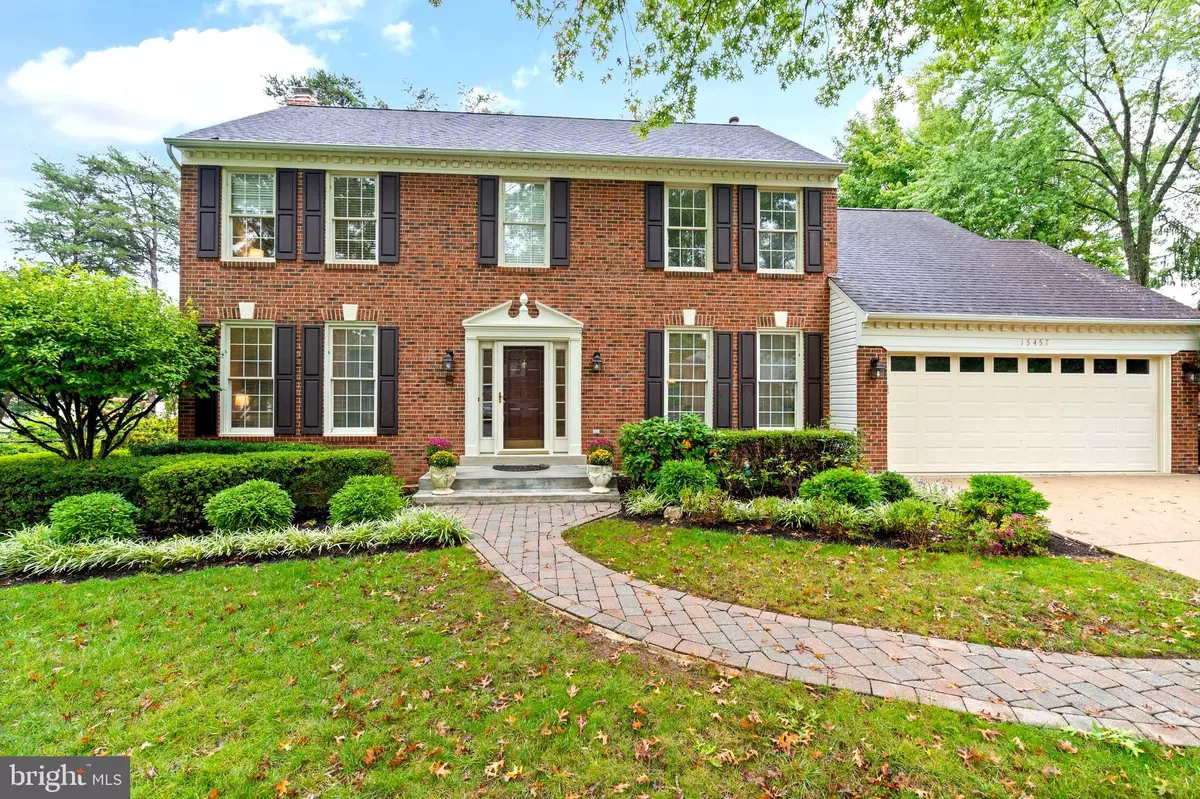$890,000
$879,900
1.1%For more information regarding the value of a property, please contact us for a free consultation.
3 Beds
4 Baths
3,706 SqFt
SOLD DATE : 11/08/2024
Key Details
Sold Price $890,000
Property Type Single Family Home
Sub Type Detached
Listing Status Sold
Purchase Type For Sale
Square Footage 3,706 sqft
Price per Sqft $240
Subdivision Virginia Run
MLS Listing ID VAFX2200010
Sold Date 11/08/24
Style Colonial
Bedrooms 3
Full Baths 3
Half Baths 1
HOA Fees $90/mo
HOA Y/N Y
Abv Grd Liv Area 2,680
Originating Board BRIGHT
Year Built 1991
Annual Tax Amount $9,171
Tax Year 2024
Lot Size 0.306 Acres
Acres 0.31
Property Description
Welcome to 15457 Meherrin Dr! This stunning home is located in the highly sought-after Virginia Run neighborhood in Centreville. Offering over 3,700 square feet of living space on a 0.31-acre lot, it features 3 bedrooms (with potential for 4th), 3.5 bathrooms, a finished basement, and a two-car garage. The main level boasts hardwood floors, a formal dining room with a fireplace, living room, family room, a home office, and an open kitchen. Upstairs, the owner's suite offers a spacious walk-in closet and an ensuite bath with a double vanity, soaking tub, and separate shower. Two generously sized bedrooms, a hall bathroom, and a conveniently located laundry room are just down the hall. Step out onto the large deck, perfect for entertaining, and enjoy the beautifully landscaped, fenced backyard. The finished basement provides endless possibilities, with a recreation room ideal for a gym, game room, or media space, a full bathroom, and plenty of storage. With easy access to I-66, Routes 28 & 29, the Fairfax County Parkway, and Dulles Airport, this home is in a prime location. Virginia Run offers a wealth of amenities, including a community center, pool, tennis courts, playgrounds, miles of trails, and more. It's also conveniently located near shopping, dining, parks, and major commuter routes.
Location
State VA
County Fairfax
Zoning 030
Rooms
Basement Fully Finished
Interior
Interior Features Dining Area, Family Room Off Kitchen, Floor Plan - Traditional, Kitchen - Island, Primary Bath(s), Wet/Dry Bar, WhirlPool/HotTub
Hot Water Natural Gas
Heating Forced Air
Cooling Central A/C, Ceiling Fan(s)
Flooring Carpet
Fireplaces Number 1
Fireplaces Type Fireplace - Glass Doors, Screen
Equipment Dishwasher, Disposal, Dryer, Icemaker, Intercom, Microwave, Oven/Range - Electric, Refrigerator, Washer
Fireplace Y
Window Features Atrium,Palladian,Skylights
Appliance Dishwasher, Disposal, Dryer, Icemaker, Intercom, Microwave, Oven/Range - Electric, Refrigerator, Washer
Heat Source Natural Gas
Exterior
Exterior Feature Deck(s)
Parking Features Garage Door Opener
Garage Spaces 2.0
Utilities Available Cable TV Available, Multiple Phone Lines
Amenities Available Basketball Courts, Bike Trail, Common Grounds, Community Center, Jog/Walk Path, Party Room, Pool - Outdoor, Tennis Courts, Tot Lots/Playground
Water Access N
Roof Type Composite,Shingle
Accessibility None
Porch Deck(s)
Attached Garage 2
Total Parking Spaces 2
Garage Y
Building
Story 2
Foundation Permanent
Sewer Public Septic
Water Public
Architectural Style Colonial
Level or Stories 2
Additional Building Above Grade, Below Grade
Structure Type Cathedral Ceilings,Vaulted Ceilings
New Construction N
Schools
School District Fairfax County Public Schools
Others
HOA Fee Include Management,Pool(s),Reserve Funds,Road Maintenance,Sewer,Snow Removal,Trash
Senior Community No
Tax ID 0533 05 0346
Ownership Fee Simple
SqFt Source Assessor
Special Listing Condition Standard
Read Less Info
Want to know what your home might be worth? Contact us for a FREE valuation!

Our team is ready to help you sell your home for the highest possible price ASAP

Bought with Heather A Skowronsky • Samson Properties
"My job is to find and attract mastery-based agents to the office, protect the culture, and make sure everyone is happy! "







