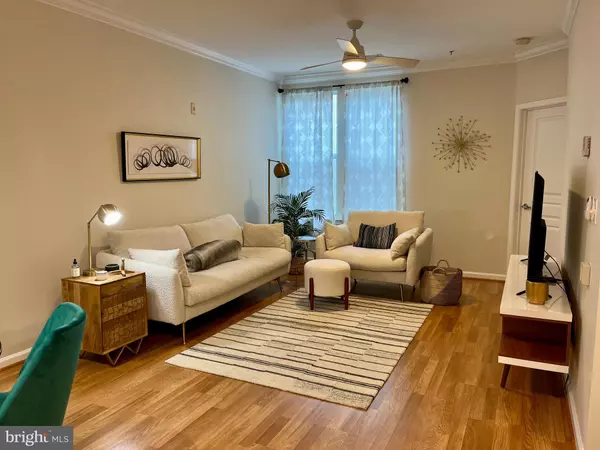$334,900
$334,900
For more information regarding the value of a property, please contact us for a free consultation.
1 Bed
1 Bath
691 SqFt
SOLD DATE : 11/06/2024
Key Details
Sold Price $334,900
Property Type Condo
Sub Type Condo/Co-op
Listing Status Sold
Purchase Type For Sale
Square Footage 691 sqft
Price per Sqft $484
Subdivision Savoy At Reston Town Center
MLS Listing ID VAFX2201848
Sold Date 11/06/24
Style Contemporary
Bedrooms 1
Full Baths 1
Condo Fees $324/mo
HOA Y/N N
Abv Grd Liv Area 691
Originating Board BRIGHT
Year Built 2004
Annual Tax Amount $3,274
Tax Year 2024
Property Description
Bright 1 bed/1 bath in the Savoy at Reston Town Center, overlooking the quiet courtyard. Step right out to shops, restaurants, and movies. The unit's open living space features tall ceilings, big windows, and hardwood flooring throughout. Spacious kitchen with ample counter and cabinet space, a pantry, and a built-in desk. Sizable primary bedroom has walk-in closet and full bath. Washer and Dryer in unit. One garage parking spot right near the elevator. Additional parking spaces can be leased. Walking distance to the Reston Town Center Metro. Water Heater 2022. HVAC 2021. Enjoy all of the amenities the Savoy has to offer, with the lowest condo fees in the Town Center. This building has a game room, pool, fitness room, meeting spaces, computer center, secure entry with concierge, and a private outdoor area with gazebo. Seller is open to selling furnished, for a perfect pied-à-terre.
Location
State VA
County Fairfax
Zoning 370
Rooms
Main Level Bedrooms 1
Interior
Interior Features Breakfast Area, Built-Ins, Ceiling Fan(s), Crown Moldings, Dining Area, Entry Level Bedroom, Family Room Off Kitchen, Floor Plan - Open, Pantry, Bathroom - Tub Shower, Wood Floors
Hot Water Natural Gas
Heating Central
Cooling Central A/C
Flooring Ceramic Tile, Hardwood
Equipment Built-In Microwave, Dishwasher, Disposal, Dryer, Refrigerator, Stove, Washer
Fireplace N
Appliance Built-In Microwave, Dishwasher, Disposal, Dryer, Refrigerator, Stove, Washer
Heat Source Natural Gas
Laundry Dryer In Unit, Washer In Unit
Exterior
Parking Features Underground
Garage Spaces 1.0
Parking On Site 1
Amenities Available Billiard Room, Common Grounds, Concierge, Fitness Center, Meeting Room, Party Room, Pool - Outdoor
Water Access N
Accessibility None
Total Parking Spaces 1
Garage Y
Building
Lot Description Private
Story 1
Unit Features Garden 1 - 4 Floors
Foundation Slab
Sewer Public Sewer
Water Public
Architectural Style Contemporary
Level or Stories 1
Additional Building Above Grade, Below Grade
New Construction N
Schools
School District Fairfax County Public Schools
Others
Pets Allowed Y
HOA Fee Include Common Area Maintenance,Ext Bldg Maint,Lawn Maintenance,Management,Pool(s),Reserve Funds,Sewer,Snow Removal,Trash,Water
Senior Community No
Tax ID 0171 30 0262
Ownership Condominium
Special Listing Condition Standard
Pets Allowed Size/Weight Restriction
Read Less Info
Want to know what your home might be worth? Contact us for a FREE valuation!

Our team is ready to help you sell your home for the highest possible price ASAP

Bought with Chris Johnson • Jason Mitchell Real Estate Virginia, LLC
"My job is to find and attract mastery-based agents to the office, protect the culture, and make sure everyone is happy! "







