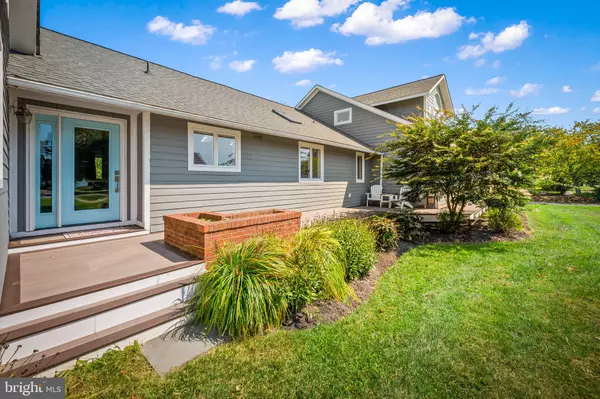$780,000
$780,000
For more information regarding the value of a property, please contact us for a free consultation.
4 Beds
3 Baths
2,384 SqFt
SOLD DATE : 10/31/2024
Key Details
Sold Price $780,000
Property Type Single Family Home
Sub Type Detached
Listing Status Sold
Purchase Type For Sale
Square Footage 2,384 sqft
Price per Sqft $327
Subdivision Prospect Bay
MLS Listing ID MDQA2011054
Sold Date 10/31/24
Style Colonial
Bedrooms 4
Full Baths 2
Half Baths 1
HOA Fees $518/mo
HOA Y/N Y
Abv Grd Liv Area 2,384
Originating Board BRIGHT
Year Built 1983
Annual Tax Amount $5,034
Tax Year 2024
Lot Size 1.030 Acres
Acres 1.03
Property Description
Welcome to this stunning one-level coastal-style home, a perfect blend of elegance and comfort! Designed with an open-concept layout that seamlessly connects all living spaces, this home offers both flow and function. Unique architectural details add depth and character, while cathedral ceilings, skylights, and hardwood floors enhance the airy ambiance. Recent renovations completed in 2020 and 2021 include a newer roof, LVP flooring, exterior and interior painting, and a front deck. Breathtaking water views from multiple vantage points make this home a true standout.
At the heart of the home, the kitchen combines style and practicality. Cooking becomes a delight with the double oven and cooktop, transforming any meal into a gourmet experience. The adjoining living room invites relaxation, with sliders that open to a stunning outdoor patio featuring a fire pit, ideal for cozy evenings under the stars. The spacious dining room is perfect for hosting large gatherings, and the versatile upstairs loft offers endless possibilities. Whether you envision a second living area, home office, or creative studio, the loft's inspiring water views will elevate the experience.
The main-level primary suite has been recently renovated and includes a luxurious full bath. Two additional bright and spacious bedrooms also offer serene water views, providing a peaceful retreat for family or guests. The home boasts not one, but two garages! The attached oversized 3-car garage is perfect for your everyday needs, while the multipurpose garage space offers additional room for vehicles, boats, or hobbies.
The expansive backyard provides privacy and includes a shed, perfect for creative projects or relaxation. Situated in the desirable Prospect Bay Golf and Country Club, this home is just steps from the marina and boat ramp. Evening sunsets are breathtaking, and the community offers exceptional amenities, including a pool, clubhouse with a restaurant and bar, tennis courts, a playground, and of course, golf.
Don't miss this rare opportunity to own a slice of coastal paradise!
Location
State MD
County Queen Annes
Zoning NC-1
Rooms
Main Level Bedrooms 3
Interior
Interior Features Attic
Hot Water Electric
Heating Heat Pump(s)
Cooling Central A/C, Ceiling Fan(s)
Flooring Carpet, Hardwood, Ceramic Tile, Luxury Vinyl Plank
Fireplaces Number 1
Fireplaces Type Wood
Equipment Dishwasher, Disposal, Dryer, Exhaust Fan, Oven - Double, Oven - Self Cleaning, Oven - Wall, Range Hood, Refrigerator, Stainless Steel Appliances, Washer, Water Heater
Fireplace Y
Window Features Double Hung,Double Pane,Energy Efficient,Insulated,Screens,Sliding
Appliance Dishwasher, Disposal, Dryer, Exhaust Fan, Oven - Double, Oven - Self Cleaning, Oven - Wall, Range Hood, Refrigerator, Stainless Steel Appliances, Washer, Water Heater
Heat Source Electric
Laundry Main Floor, Dryer In Unit, Washer In Unit
Exterior
Exterior Feature Patio(s), Porch(es), Deck(s)
Parking Features Additional Storage Area, Covered Parking, Garage - Side Entry, Garage Door Opener, Inside Access, Oversized, Other
Garage Spaces 14.0
Fence Wood, Split Rail
Water Access N
Roof Type Architectural Shingle
Accessibility None
Porch Patio(s), Porch(es), Deck(s)
Attached Garage 3
Total Parking Spaces 14
Garage Y
Building
Story 2
Foundation Slab
Sewer Public Sewer
Water Public
Architectural Style Colonial
Level or Stories 2
Additional Building Above Grade, Below Grade
Structure Type 9'+ Ceilings,Cathedral Ceilings,Dry Wall,Vaulted Ceilings
New Construction N
Schools
School District Queen Anne'S County Public Schools
Others
Senior Community No
Tax ID 1805028817
Ownership Fee Simple
SqFt Source Assessor
Acceptable Financing Cash, FHA, VA, Conventional
Listing Terms Cash, FHA, VA, Conventional
Financing Cash,FHA,VA,Conventional
Special Listing Condition Standard
Read Less Info
Want to know what your home might be worth? Contact us for a FREE valuation!

Our team is ready to help you sell your home for the highest possible price ASAP

Bought with Beth Costello • Compass
"My job is to find and attract mastery-based agents to the office, protect the culture, and make sure everyone is happy! "







