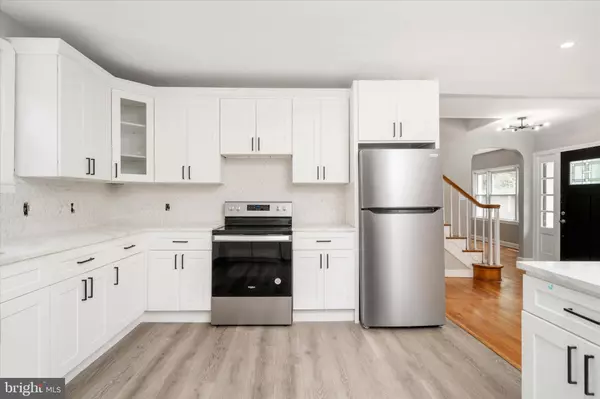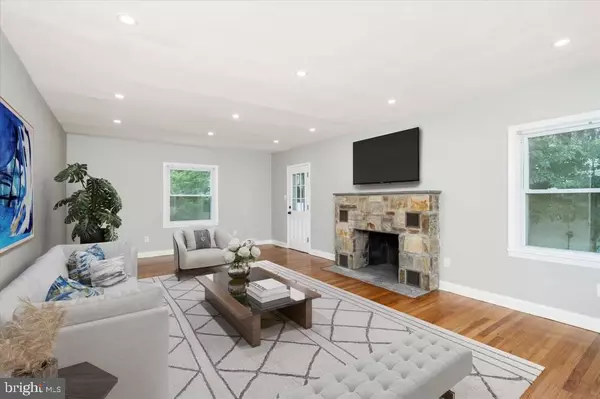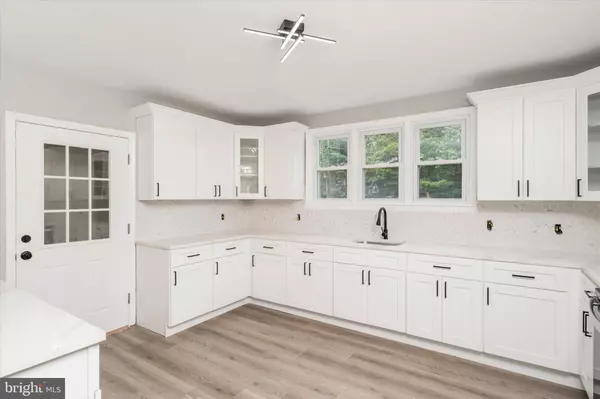$575,000
$575,000
For more information regarding the value of a property, please contact us for a free consultation.
3 Beds
3 Baths
3,050 SqFt
SOLD DATE : 11/01/2024
Key Details
Sold Price $575,000
Property Type Single Family Home
Sub Type Detached
Listing Status Sold
Purchase Type For Sale
Square Footage 3,050 sqft
Price per Sqft $188
Subdivision None Available
MLS Listing ID PABU2074032
Sold Date 11/01/24
Style Colonial
Bedrooms 3
Full Baths 2
Half Baths 1
HOA Y/N N
Abv Grd Liv Area 2,050
Originating Board BRIGHT
Year Built 1947
Annual Tax Amount $8,318
Tax Year 2024
Lot Size 0.406 Acres
Acres 0.41
Lot Dimensions 0.00 x 0.00
Property Description
Welcome to historic and charming Yardley Road! As you drive down this gorgeous thoroughfare, you'll be greeted by mature trees and abundant charm. Upon arrival at 1014 Yardley Road, you'll immediately notice the home's stone front and well-maintained landscaping, offering substantial curb appeal.
Entering this colonial home, you're welcomed by hardwood flooring throughout. The kitchen and dining area are open, creating an ideal space for entertaining. Bright white cabinets and a large island give the kitchen a modern feel. The spacious living room has an adjacent sunroom, perfect for enjoying cool summer nights.
The home features three generously sized bedrooms and an additional smaller room that can be used as a nursery or office. The bathrooms have been updated with modern white and black finishes. Conveniently, the laundry is located on the top floor. The finished basement provides ample extra space for entertaining or relaxation.
At the end of the day, park your car in the oversized two-car garage and enjoy this fantastic home!
Location
State PA
County Bucks
Area Lower Makefield Twp (10120)
Zoning R2
Rooms
Basement Fully Finished
Interior
Hot Water Natural Gas
Cooling Central A/C
Fireplaces Number 1
Fireplaces Type Non-Functioning
Fireplace Y
Heat Source Natural Gas
Exterior
Garage Garage - Rear Entry
Garage Spaces 2.0
Waterfront N
Water Access N
Accessibility None
Parking Type Driveway, Attached Garage
Attached Garage 2
Total Parking Spaces 2
Garage Y
Building
Story 2
Foundation Block
Sewer Public Sewer
Water Public
Architectural Style Colonial
Level or Stories 2
Additional Building Above Grade, Below Grade
New Construction N
Schools
High Schools Pennsbury
School District Pennsbury
Others
Senior Community No
Tax ID 20-054-009
Ownership Fee Simple
SqFt Source Estimated
Special Listing Condition Standard
Read Less Info
Want to know what your home might be worth? Contact us for a FREE valuation!

Our team is ready to help you sell your home for the highest possible price ASAP

Bought with Thomas S Ruhfass • RE/MAX Properties - Newtown

"My job is to find and attract mastery-based agents to the office, protect the culture, and make sure everyone is happy! "







