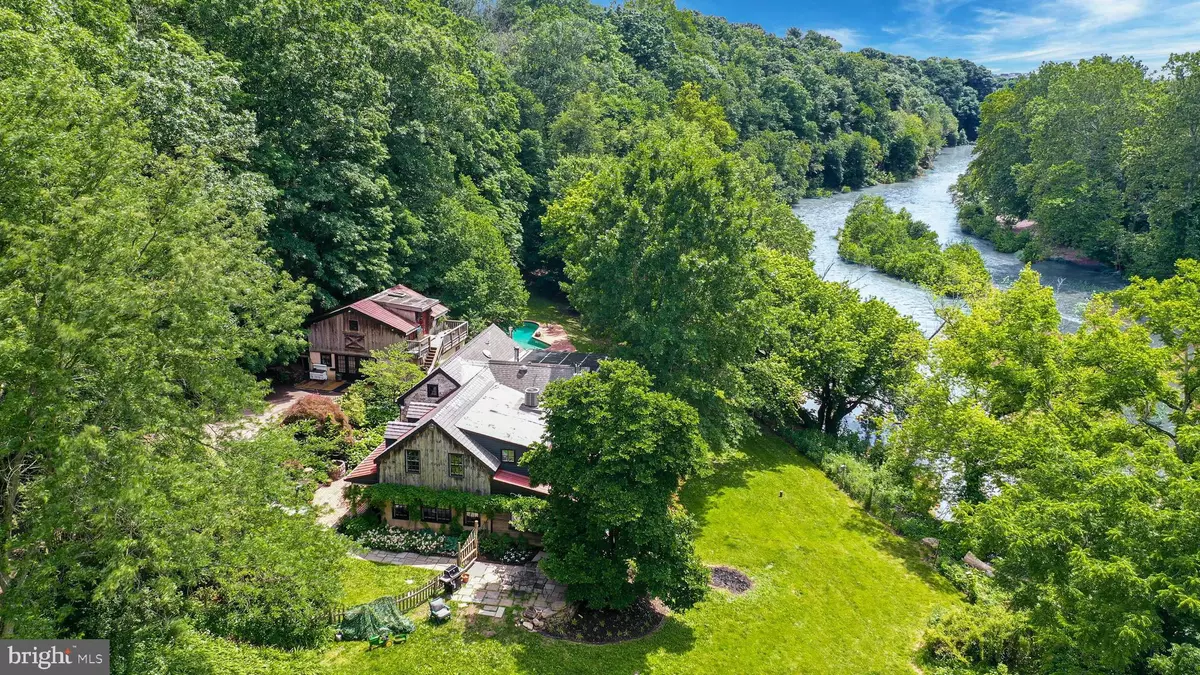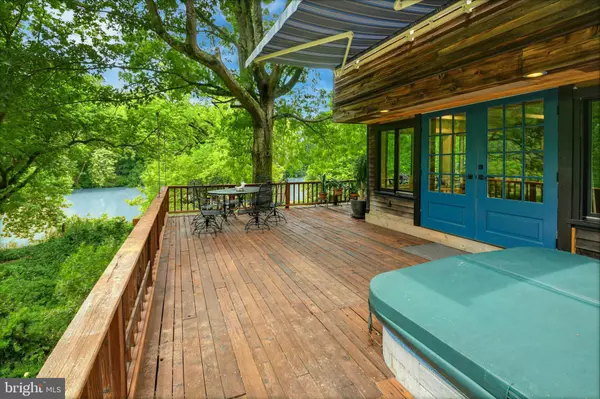$1,450,000
$1,500,000
3.3%For more information regarding the value of a property, please contact us for a free consultation.
4 Beds
6 Baths
4,352 SqFt
SOLD DATE : 11/06/2024
Key Details
Sold Price $1,450,000
Property Type Single Family Home
Sub Type Detached
Listing Status Sold
Purchase Type For Sale
Square Footage 4,352 sqft
Price per Sqft $333
Subdivision None Available
MLS Listing ID PAMC2107800
Sold Date 11/06/24
Style Farmhouse/National Folk,Cottage
Bedrooms 4
Full Baths 4
Half Baths 2
HOA Y/N N
Abv Grd Liv Area 4,352
Originating Board BRIGHT
Year Built 1708
Annual Tax Amount $11,837
Tax Year 2024
Lot Size 6.000 Acres
Acres 6.0
Lot Dimensions 135.00 x 0.00
Property Description
A winding gravel drive traverses the southeastern bank of the Perkiomen Creek, leading to this idyllic rural farmette dating back to 1708. The charming main house is surrounded by six acres of woodland, cleared meadows, a guest cottage, barn, and inground pool, all overlooking the ever-changing beauty of the creek as it flows by.
Rich in character and comfort, the house is welcoming with wood and tiled floors, deep windowsills, and custom updates throughout using reclaimed and repurposed materials. A cook's kitchen is centered between the two sides of the home, with a walk-in stone fireplace that houses a 6-burner gas stove. Doors and windows open to the outside, and a sunroom and attached greenhouse take advantage of the natural surroundings in every season. Upstairs, four bedrooms and 3 full baths look out onto the lush landscape. With a brick patio out front, covered porch in the back, and a wraparound deck with hot tub, outdoor living is just as inviting as indoors.
The nearby cedar cottage houses beautifully appointed guest quarters with a kitchen and full bath on the main level, as well as a large office space above, perfect for guests or visiting family. Across the wide lawn, the cedar barn includes a workshop and storage space. Nearby is a heated inground pool, with privileged vistas of the creek and the verdant countryside beyond, and a view of the stars at night. Geothermal heating and solar panels allow the property to coexist harmoniously with its surroundings.
Location
State PA
County Montgomery
Area Lower Providence Twp (10643)
Zoning R
Rooms
Other Rooms Living Room, Dining Room, Primary Bedroom, Bedroom 2, Bedroom 3, Kitchen, Foyer, Breakfast Room, Bedroom 1, Sun/Florida Room, Laundry, Mud Room, Other, Office, Bathroom 1, Bathroom 2, Primary Bathroom, Full Bath, Half Bath
Basement Poured Concrete
Interior
Interior Features Attic, Built-Ins, Butlers Pantry, Carpet, Ceiling Fan(s), Double/Dual Staircase, Efficiency, Exposed Beams, Floor Plan - Traditional, Kitchen - Efficiency, Pantry, Recessed Lighting, Skylight(s), Bathroom - Soaking Tub, Spiral Staircase, Bathroom - Stall Shower, Store/Office, Stove - Wood, Bathroom - Tub Shower, Wainscotting, Water Treat System, Wood Floors
Hot Water Electric, Solar
Heating Forced Air, Heat Pump(s), Radiant, Solar Off Grid, Wood Burn Stove, Zoned
Cooling Central A/C, Zoned, Solar Off Grid, Heat Pump(s), Geothermal
Flooring Carpet, Ceramic Tile, Concrete, Hardwood, Heated, Stone, Tile/Brick
Fireplaces Number 4
Fireplaces Type Insert, Stone, Wood
Equipment Built-In Microwave, Cooktop, Dishwasher, Dryer, Washer, Energy Efficient Appliances, Exhaust Fan, Oven - Wall, Refrigerator, Water Heater - Solar
Fireplace Y
Window Features Double Hung,Green House,Energy Efficient,Casement
Appliance Built-In Microwave, Cooktop, Dishwasher, Dryer, Washer, Energy Efficient Appliances, Exhaust Fan, Oven - Wall, Refrigerator, Water Heater - Solar
Heat Source Electric, Geo-thermal, Wood, Solar, Propane - Owned
Laundry Upper Floor
Exterior
Exterior Feature Deck(s), Porch(es), Patio(s), Wrap Around, Screened, Roof, Terrace, Brick
Fence Partially, Rear, Wood
Pool Concrete, Fenced, Filtered, Heated, Solar Heated, Permits
Utilities Available Electric Available, Water Available
Water Access N
View Creek/Stream, Panoramic, Trees/Woods, Water, Mountain
Roof Type Rubber,Metal,Other
Accessibility None
Porch Deck(s), Porch(es), Patio(s), Wrap Around, Screened, Roof, Terrace, Brick
Garage N
Building
Lot Description Fishing Available, Private, SideYard(s), Rear Yard, Stream/Creek, Trees/Wooded, Flag, Flood Plain
Story 2
Foundation Concrete Perimeter
Sewer On Site Septic
Water Public, Well
Architectural Style Farmhouse/National Folk, Cottage
Level or Stories 2
Additional Building Above Grade, Below Grade
Structure Type Beamed Ceilings,Masonry,Wood Ceilings
New Construction N
Schools
School District Methacton
Others
Senior Community No
Tax ID 43-00-10903-007
Ownership Fee Simple
SqFt Source Assessor
Acceptable Financing Cash, Conventional
Listing Terms Cash, Conventional
Financing Cash,Conventional
Special Listing Condition Standard
Read Less Info
Want to know what your home might be worth? Contact us for a FREE valuation!

Our team is ready to help you sell your home for the highest possible price ASAP

Bought with Melissa Marie Bacani • Keller Williams Realty Group
"My job is to find and attract mastery-based agents to the office, protect the culture, and make sure everyone is happy! "







