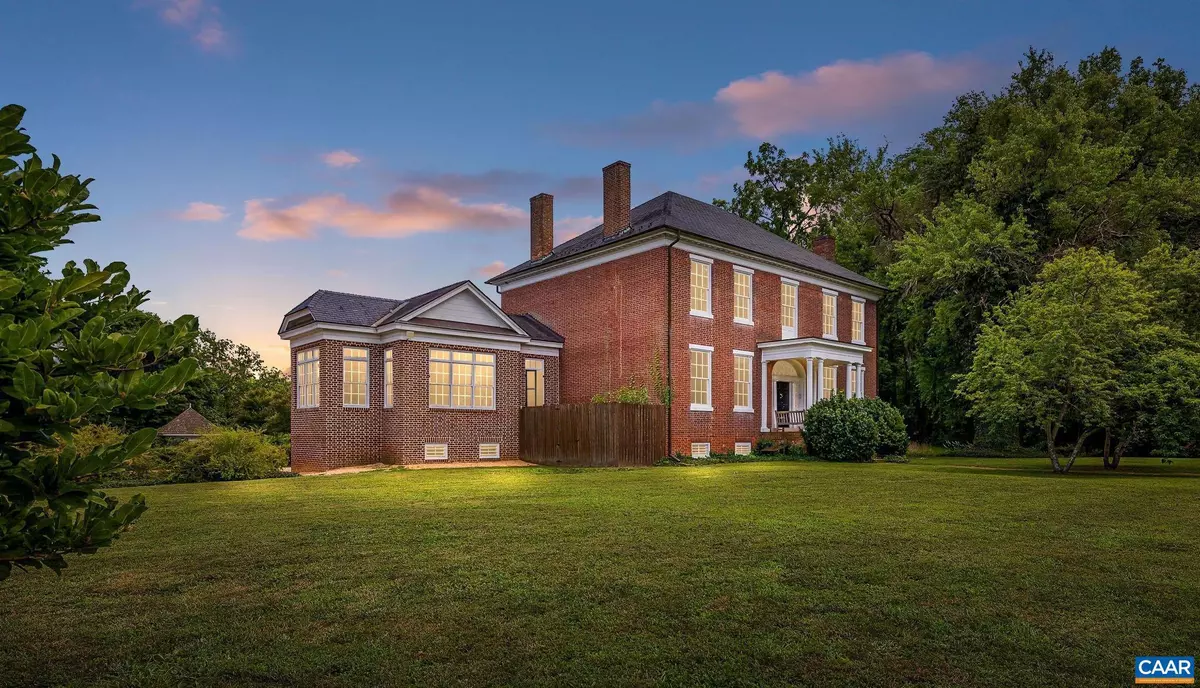$1,500,000
$1,500,000
For more information regarding the value of a property, please contact us for a free consultation.
3 Beds
3 Baths
5,500 SqFt
SOLD DATE : 11/01/2024
Key Details
Sold Price $1,500,000
Property Type Single Family Home
Sub Type Detached
Listing Status Sold
Purchase Type For Sale
Square Footage 5,500 sqft
Price per Sqft $272
Subdivision None Available
MLS Listing ID 648803
Sold Date 11/01/24
Style Georgian,Manor
Bedrooms 3
Full Baths 3
HOA Y/N N
Abv Grd Liv Area 5,000
Originating Board CAAR
Year Built 1842
Annual Tax Amount $6,095
Tax Year 2024
Lot Size 70.660 Acres
Acres 70.66
Property Description
Prospect Hill is a Georgian Colonial brick house built in 1842 by Basil Gordon, a nephew of a wealthy merchant from Falmouth. Situated on a prominent hill overlooking the Rappahannock River Valley, the 70 ac property is just min from Fredericksburg, yet very private. The 5,000 sq ft Flemish-bond brick manor house was completely renovated in 1986 keeping in place all of its original wood work, and heart pine floors. The center hall which measures 10'x38', has floor boards that run the whole length, with no breaks. From the hall the visitor is drawn to the beautiful curved staircase and to the ornate fanned transom over the front door. Also on the first floor, Living rm (18'x20'), Dining rm (16'x18'), Library (16'x18'), kitchen (16'x18'), all with 11' ceilings, and a full bathroom. The current owners added a period matching addition which connects a large family rm through the kitchen. On the second floor there is the master suite, with large bath, two additional bedrms, and a full bath. The partially finished English basement includes an office/bedrm, wine cellar, laundry, utility and storage rooms. Other improvements include a detached 3 bay garage, workshop, kennel, garden sheds, and formal gardens designed by Gordon Chapel.,Fireplace in Bedroom,Fireplace in Dining Room,Fireplace in Living Room,Fireplace in Study/Library
Location
State VA
County Caroline
Zoning RP
Rooms
Other Rooms Full Bath
Basement Partially Finished, Sump Pump, Walkout Level, Windows
Interior
Interior Features Primary Bath(s)
Heating Central, Forced Air, Radiant
Cooling Central A/C, Heat Pump(s)
Fireplaces Type Brick, Gas/Propane, Wood
Fireplace N
Heat Source Other, Oil, Propane - Owned
Exterior
Fence Board, Other
Accessibility None
Garage N
Building
Story 2
Foundation Brick/Mortar
Sewer Septic Exists
Water Well
Architectural Style Georgian, Manor
Level or Stories 2
Additional Building Above Grade, Below Grade
New Construction N
Schools
Elementary Schools Bowling Green
Middle Schools Caroline
High Schools Caroline
School District Caroline County Public Schools
Others
Senior Community No
Ownership Other
Special Listing Condition Standard
Read Less Info
Want to know what your home might be worth? Contact us for a FREE valuation!

Our team is ready to help you sell your home for the highest possible price ASAP

Bought with Default Agent • Default Office
"My job is to find and attract mastery-based agents to the office, protect the culture, and make sure everyone is happy! "







