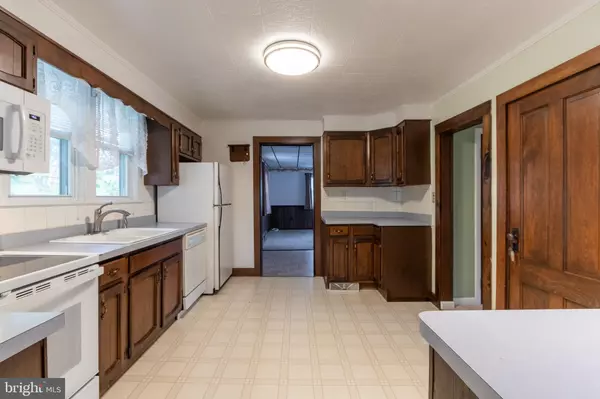$200,000
$189,900
5.3%For more information regarding the value of a property, please contact us for a free consultation.
3 Beds
2 Baths
1,884 SqFt
SOLD DATE : 11/01/2024
Key Details
Sold Price $200,000
Property Type Single Family Home
Sub Type Detached
Listing Status Sold
Purchase Type For Sale
Square Footage 1,884 sqft
Price per Sqft $106
Subdivision None Available
MLS Listing ID PACL2024946
Sold Date 11/01/24
Style Cape Cod
Bedrooms 3
Full Baths 1
Half Baths 1
HOA Y/N N
Abv Grd Liv Area 1,884
Originating Board BRIGHT
Year Built 1935
Annual Tax Amount $1,897
Tax Year 2023
Lot Size 5,619 Sqft
Acres 0.13
Lot Dimensions 0.00 x 0.00
Property Description
A charming Cape Cod on a corner lot in Flemington! This 3 bed, 1.5 bath home has been lovingly maintained from the outside in. Impressive flower beds greet you as you approach the welcoming front porch. Once inside, you will appreciate a traditional layout with a comfortable living room, darling dining room, half bath, and an open-concept kitchen with ample counter and cabinet space. Cozy up by the propane fireplace on those crisp fall nights in the notable family room with a bar! Upstairs boasts three nicely sized bedrooms and a remolded full bathroom with a walk-in shower. Outside delivers remarkable curb appeal, covered parking in the carport, and a sprawling concrete patio for backyard BBQs with family and friends! Additional highlights include ample storage in the attic, central air, a new sewer line, and an attached garden shed. Located less than 5 minutes to Lock Haven University, 30 minutes to Bellefonte, and 45 minutes to State College/Penn State University.
Location
State PA
County Clinton
Area Flemington Boro (16311)
Zoning RESIDENTIAL
Rooms
Other Rooms Living Room, Dining Room, Bedroom 2, Bedroom 3, Kitchen, Family Room, Bedroom 1, Full Bath, Half Bath
Basement Interior Access, Outside Entrance, Partial, Poured Concrete, Shelving, Unfinished, Walkout Level
Interior
Interior Features Attic, Bathroom - Walk-In Shower, Carpet, Ceiling Fan(s), Dining Area, Family Room Off Kitchen, Floor Plan - Traditional, Kitchen - Island
Hot Water Electric
Heating Forced Air
Cooling Central A/C
Fireplace N
Heat Source Oil
Exterior
Exterior Feature Patio(s), Porch(es)
Garage Spaces 2.0
Water Access N
View Mountain
Roof Type Shingle
Accessibility None
Porch Patio(s), Porch(es)
Total Parking Spaces 2
Garage N
Building
Story 1.5
Foundation Stone
Sewer Public Sewer
Water Public
Architectural Style Cape Cod
Level or Stories 1.5
Additional Building Above Grade, Below Grade
New Construction N
Schools
School District Keystone Central
Others
Senior Community No
Tax ID 11-5503 & 11-5504
Ownership Fee Simple
SqFt Source Estimated
Special Listing Condition Standard
Read Less Info
Want to know what your home might be worth? Contact us for a FREE valuation!

Our team is ready to help you sell your home for the highest possible price ASAP

Bought with Casey Kulago • Kissinger, Bigatel & Brower
"My job is to find and attract mastery-based agents to the office, protect the culture, and make sure everyone is happy! "







