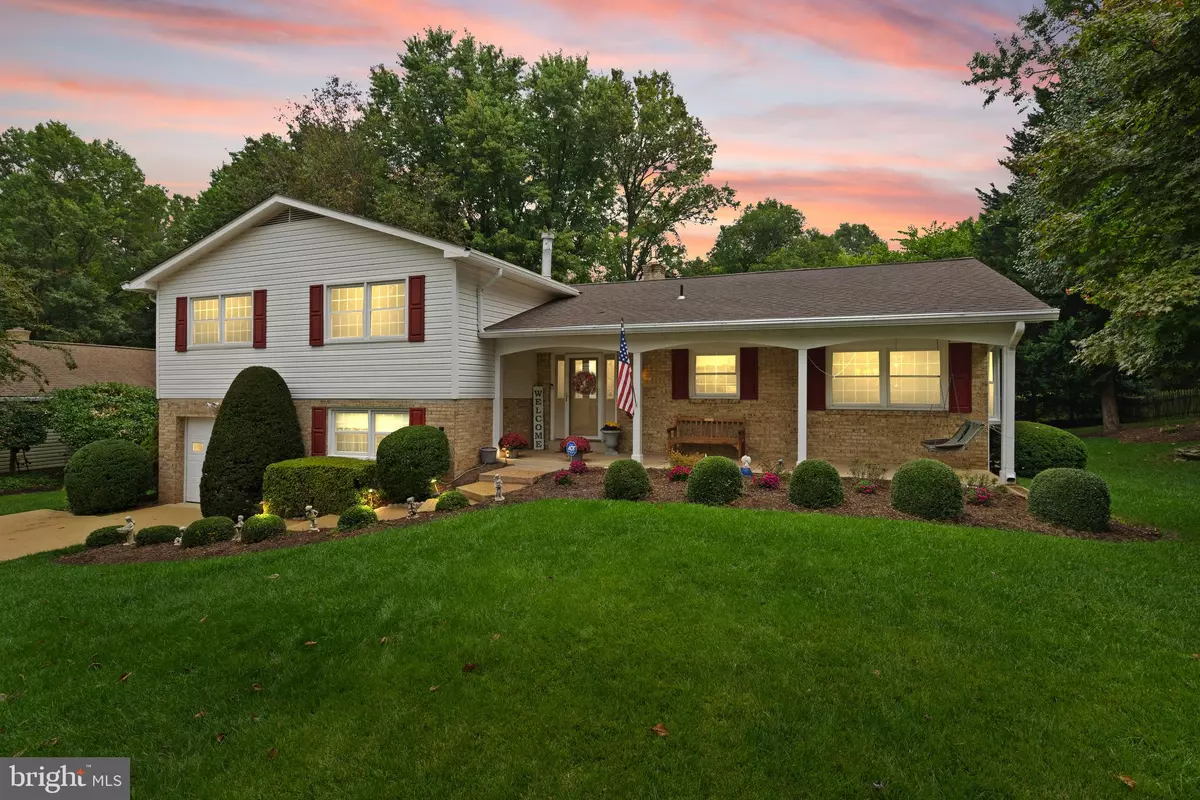$1,100,000
$1,125,000
2.2%For more information regarding the value of a property, please contact us for a free consultation.
4 Beds
3 Baths
2,016 SqFt
SOLD DATE : 10/31/2024
Key Details
Sold Price $1,100,000
Property Type Single Family Home
Sub Type Detached
Listing Status Sold
Purchase Type For Sale
Square Footage 2,016 sqft
Price per Sqft $545
Subdivision Shouse Village
MLS Listing ID VAFX2200298
Sold Date 10/31/24
Style Split Level
Bedrooms 4
Full Baths 3
HOA Fees $109/qua
HOA Y/N Y
Abv Grd Liv Area 2,016
Originating Board BRIGHT
Year Built 1972
Annual Tax Amount $11,517
Tax Year 2024
Lot Size 0.352 Acres
Acres 0.35
Property Description
Don’t miss a rare opportunity to own this fabulous and meticulously maintained 4BR, 3BA home with over 3000 sqft. in one of Vienna's most sought-after communities—Shouse Village. Just down the street from Wolf Trap and in the Langley School District, this move-in ready home is nestled on a quiet street with over 1/3 acre of mostly flat and private land and offers mid-century charm! Inside, enjoy a spacious living and dining area with an eat-in kitchen and updated cabinets. The house is carpeted throughout but has hardwood floors underneath the majority of carpet. The upper level has 3 spacious bedrooms and primary suite with en-suite with plenty of space to make it your own dream spa. The fully finished lower level features a large recreation room with a gas fireplace plus sliding glass doors that walk out to huge slate patio and small fenced area that is perfect for small dogs. The fence could easily be removed to have use of entire yard. The lower level also includes a full bathroom and large laundry room that attaches to the extra large 1 car garage. There is also plenty of storage plus and amazing secret play space the full length of the house. The private 1/3 acre yard includes an irrigation system and mature landscaping plus backs to a large common area.
Shouse Village has amazing community amenities, including an Olympic-sized pool, basketball and tennis courts, a playground, jogging/bike trails, a lake, and a community center. Walking distance to Colvin Mill Elementary and part of the Langley High School pyramid, along with Cooper Middle School.
In addition, this home is minutes to the Wolf Trap National Park for the Performing Arts. A commuters dream location that's minutes to Metro and all major commuter routes to downtown Washington, D.C and Tysons.
Seller may need short rent back - depends on settlement date.
Location
State VA
County Fairfax
Zoning 121
Rooms
Basement English, Improved, Interior Access, Outside Entrance, Rear Entrance, Walkout Level, Windows, Workshop, Other
Interior
Interior Features Breakfast Area, Carpet, Ceiling Fan(s), Combination Dining/Living, Dining Area, Floor Plan - Traditional, Kitchen - Eat-In, Kitchen - Table Space, Window Treatments, Wood Floors, Other
Hot Water Natural Gas
Heating Humidifier, Central
Cooling Ceiling Fan(s), Central A/C
Fireplaces Number 1
Fireplaces Type Gas/Propane, Mantel(s)
Fireplace Y
Heat Source Natural Gas
Laundry Basement
Exterior
Garage Garage Door Opener, Garage - Front Entry, Additional Storage Area
Garage Spaces 1.0
Amenities Available Basketball Courts, Bike Trail, Community Center, Common Grounds, Jog/Walk Path, Lake, Pool - Outdoor, Swimming Pool, Tennis Courts, Tot Lots/Playground
Waterfront N
Water Access N
Accessibility Other
Parking Type Attached Garage
Attached Garage 1
Total Parking Spaces 1
Garage Y
Building
Story 3
Foundation Other
Sewer Public Sewer
Water Public
Architectural Style Split Level
Level or Stories 3
Additional Building Above Grade, Below Grade
New Construction N
Schools
Elementary Schools Colvin Run
Middle Schools Cooper
High Schools Langley
School District Fairfax County Public Schools
Others
Senior Community No
Tax ID 0194 14 0369
Ownership Fee Simple
SqFt Source Assessor
Special Listing Condition Standard
Read Less Info
Want to know what your home might be worth? Contact us for a FREE valuation!

Our team is ready to help you sell your home for the highest possible price ASAP

Bought with Marco Stilli • TTR Sotheby's International Realty

"My job is to find and attract mastery-based agents to the office, protect the culture, and make sure everyone is happy! "







