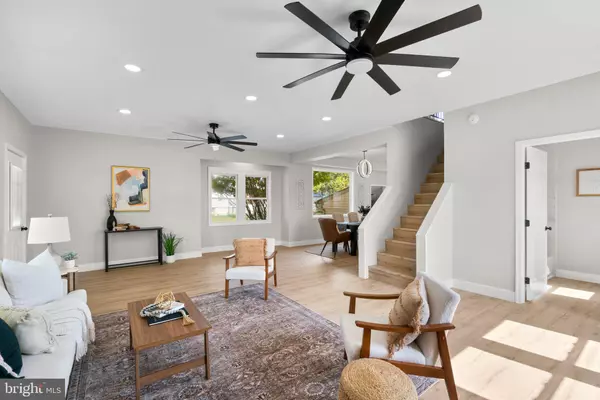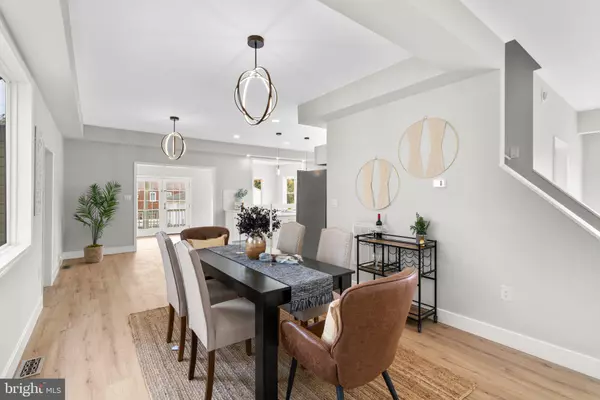$399,900
$399,900
For more information regarding the value of a property, please contact us for a free consultation.
4 Beds
3 Baths
2,160 SqFt
SOLD DATE : 10/21/2024
Key Details
Sold Price $399,900
Property Type Single Family Home
Sub Type Detached
Listing Status Sold
Purchase Type For Sale
Square Footage 2,160 sqft
Price per Sqft $185
Subdivision Graceland Park
MLS Listing ID MDBC2107118
Sold Date 10/21/24
Style Colonial
Bedrooms 4
Full Baths 2
Half Baths 1
HOA Y/N N
Abv Grd Liv Area 2,160
Originating Board BRIGHT
Year Built 1924
Annual Tax Amount $2,184
Tax Year 2024
Lot Size 0.268 Acres
Acres 0.27
Lot Dimensions 1.00 x
Property Description
Welcome to 6769 Graceland Ave, a meticulously renovated single family home, with over 3,000 square feet of total living space is ready for you to move in! This impressive home features an inviting living room with Luxury Vinyl Plank floors throughout. Main bathroom that has been Beautifully updated. The kitchen is a chefs dream with center island with seating, white shaker cabinets, white subway tile backsplash, stainless steel appliances and quartz counter tops. The main level also features a second family room that leads out to the expansive covered deck that's perfect for entertaining. Make your way upstairs where you will the primary suite with ample space, two walk in closets, and a private custom walk in shower. Three additional generous sized bedrooms. The lower level basement has been finished with bonus room, updated furnace, half bathroom and laundry room. Additional updates in 2024 include paint, lighting and windows. There is ample parking for boats, cars, campers. The oversized 3 car detached garage provides room for storage, car enthusiast's or hobbies. Don't Delay! Schedule your Showing Today!!
Location
State MD
County Baltimore
Zoning RESIDENTIAL
Rooms
Other Rooms Living Room, Dining Room, Primary Bedroom, Bedroom 2, Bedroom 3, Bedroom 4, Kitchen, Family Room, Recreation Room, Bathroom 1, Bathroom 2, Bonus Room, Half Bath
Basement Connecting Stairway
Interior
Interior Features Bathroom - Walk-In Shower, Bathroom - Tub Shower, Combination Dining/Living, Combination Kitchen/Dining, Combination Kitchen/Living, Dining Area, Floor Plan - Open, Kitchen - Eat-In, Kitchen - Island, Upgraded Countertops
Hot Water Natural Gas
Heating Heat Pump(s)
Cooling Central A/C
Fireplace N
Heat Source Natural Gas
Laundry Lower Floor
Exterior
Exterior Feature Deck(s)
Parking Features Additional Storage Area, Garage - Front Entry, Oversized
Garage Spaces 9.0
Water Access N
Accessibility None
Porch Deck(s)
Total Parking Spaces 9
Garage Y
Building
Story 3
Foundation Other
Sewer Public Sewer
Water Public
Architectural Style Colonial
Level or Stories 3
Additional Building Above Grade, Below Grade
New Construction N
Schools
Elementary Schools Norwood
Middle Schools Holabird
High Schools Dundalk
School District Baltimore County Public Schools
Others
Senior Community No
Tax ID 04122200016244
Ownership Fee Simple
SqFt Source Assessor
Acceptable Financing Cash, Conventional, FHA, VA
Listing Terms Cash, Conventional, FHA, VA
Financing Cash,Conventional,FHA,VA
Special Listing Condition Standard
Read Less Info
Want to know what your home might be worth? Contact us for a FREE valuation!

Our team is ready to help you sell your home for the highest possible price ASAP

Bought with Jeffrey Timmons Timmons Jr. • Cummings & Co. Realtors
"My job is to find and attract mastery-based agents to the office, protect the culture, and make sure everyone is happy! "







