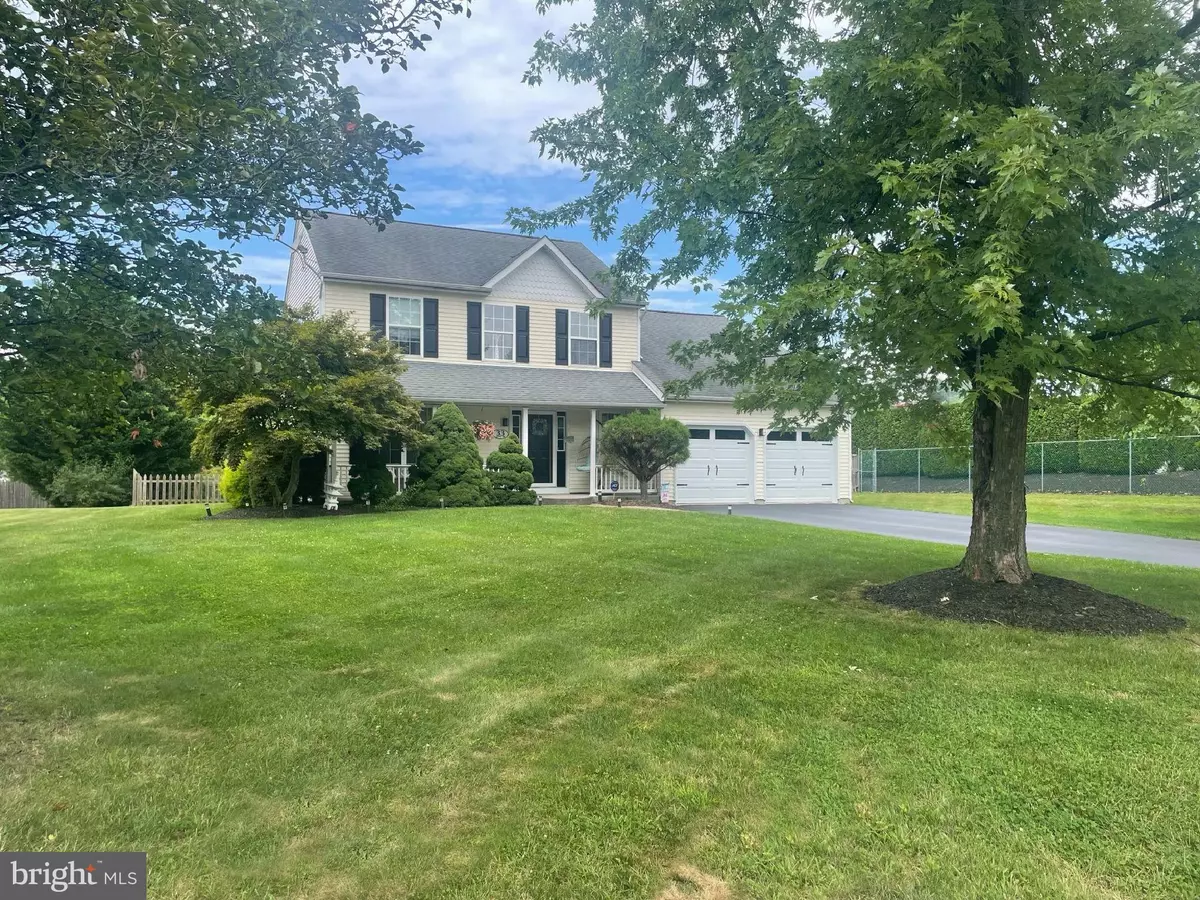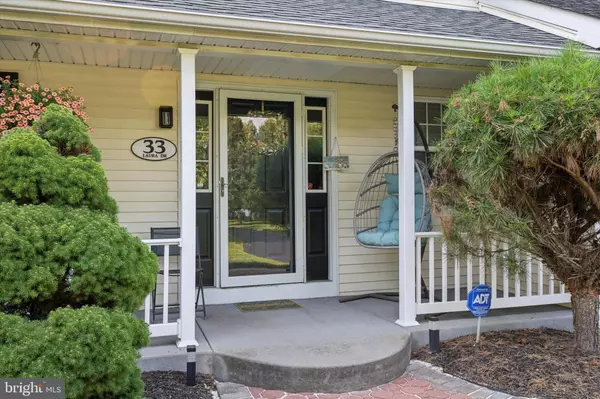$465,000
$445,000
4.5%For more information regarding the value of a property, please contact us for a free consultation.
4 Beds
3 Baths
2,448 SqFt
SOLD DATE : 10/31/2024
Key Details
Sold Price $465,000
Property Type Single Family Home
Sub Type Detached
Listing Status Sold
Purchase Type For Sale
Square Footage 2,448 sqft
Price per Sqft $189
Subdivision Victoria Village
MLS Listing ID PABK2046352
Sold Date 10/31/24
Style Colonial
Bedrooms 4
Full Baths 2
Half Baths 1
HOA Y/N N
Abv Grd Liv Area 2,448
Originating Board BRIGHT
Year Built 2002
Annual Tax Amount $7,348
Tax Year 2023
Lot Size 0.560 Acres
Acres 0.56
Lot Dimensions 0.00 x 0.00
Property Description
Welcome to 33 Laura Drive! This stunning home in the highly sought-after Victoria Village neighborhood is move-in ready for its new owners. Situated on the largest lot in theneighborhood, the deep front yard offers a picturesque view from the welcoming front porch.
Step inside to a bright foyer with beautiful floors and abundant natural light coming in from the window above. The heart of the home, the kitchen, has been recently updated with white cabinets, ample counter space, and a center island perfect for meal prep. The adjacent dining and living rooms provide an excellent space for entertaining.
The family room, open to the kitchen, features plenty of space for furniture and a central fireplace, creating a cozy atmosphere. The backyard is a both a place for fun and relaxation. The level backyard also boasts a large above-ground pool with a surrounding deck, ideal for enjoying summer days and nights. The natural hedges surrounding offer great privacy.
When it is time to retreat, head upstairs, to the large primary bedroom. Here there is plenty of room for a King size bed and furniture. The adjoining bath has been recently updated and is fresh and bright. Three additional spacious bedrooms provide ample furniture and closet space. Adding extra storage, a sizable walk-in closet off the hallway is perfect for storing off-season clothing.
33 Laura Drive is a great place to call home, and is ready for it's new owners. Come make your appointment, and make your offer!
Location
State PA
County Berks
Area Washington Twp (10289)
Zoning RESIDENTIAL
Rooms
Basement Unfinished, Full
Interior
Interior Features Breakfast Area, Ceiling Fan(s), Combination Kitchen/Living, Dining Area, Kitchen - Island, Pantry, Primary Bath(s), Walk-in Closet(s)
Hot Water Natural Gas
Heating Central
Cooling Central A/C
Flooring Carpet, Luxury Vinyl Plank, Tile/Brick
Fireplace N
Heat Source Natural Gas
Laundry Has Laundry
Exterior
Exterior Feature Deck(s), Porch(es)
Parking Features Garage - Front Entry
Garage Spaces 6.0
Fence Fully
Pool Above Ground
Water Access N
Roof Type Shingle
Accessibility None
Porch Deck(s), Porch(es)
Attached Garage 2
Total Parking Spaces 6
Garage Y
Building
Story 2
Foundation Concrete Perimeter
Sewer Public Sewer
Water Public
Architectural Style Colonial
Level or Stories 2
Additional Building Above Grade, Below Grade
New Construction N
Schools
School District Boyertown Area
Others
Senior Community No
Tax ID 89-6309-03-03-9870
Ownership Fee Simple
SqFt Source Assessor
Acceptable Financing Conventional, FHA, USDA, VA
Listing Terms Conventional, FHA, USDA, VA
Financing Conventional,FHA,USDA,VA
Special Listing Condition Standard
Read Less Info
Want to know what your home might be worth? Contact us for a FREE valuation!

Our team is ready to help you sell your home for the highest possible price ASAP

Bought with John Douglas Gerber • Keller Williams Realty Group

"My job is to find and attract mastery-based agents to the office, protect the culture, and make sure everyone is happy! "







