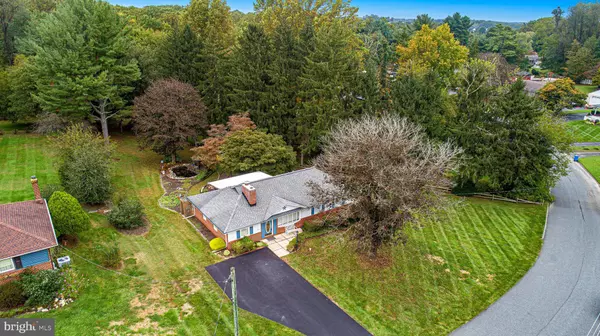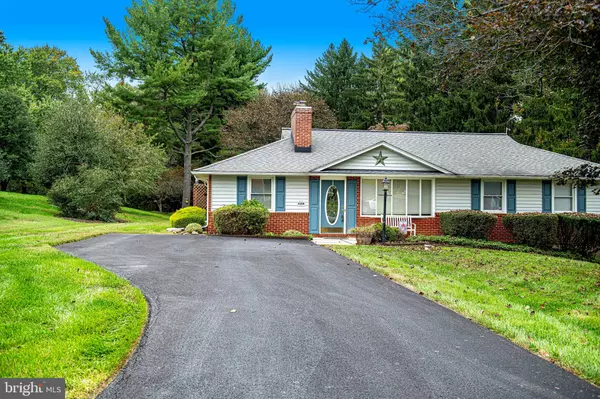$410,000
$409,900
For more information regarding the value of a property, please contact us for a free consultation.
3 Beds
2 Baths
1,937 SqFt
SOLD DATE : 10/31/2024
Key Details
Sold Price $410,000
Property Type Single Family Home
Sub Type Detached
Listing Status Sold
Purchase Type For Sale
Square Footage 1,937 sqft
Price per Sqft $211
Subdivision White House Park
MLS Listing ID MDHR2036344
Sold Date 10/31/24
Style Ranch/Rambler
Bedrooms 3
Full Baths 2
HOA Y/N N
Abv Grd Liv Area 1,512
Originating Board BRIGHT
Year Built 1964
Annual Tax Amount $3,315
Tax Year 2024
Lot Size 0.537 Acres
Acres 0.54
Property Description
Nestled on a beautiful & tranquil .53-acre lot in the heart of Fallston, this lovingly maintained rancher offers peaceful living along with a warm and inviting atmosphere for gatherings. A new roof (2022) will provide peace of mind for years to come. Upon entering, you'll be welcomed in the lovely living room with built-ins and gleaming hardwood floors that flow seamlessly into the inviting dining area with sliders that open to a screened-in porch, perfect for relaxing while enjoying the picturesque backyard complete with a gazebo and pond. An updated kitchen (2016) features 42" white cabinetry, a large island and opens to the dining area. Just off the kitchen, a cozy family room awaits, along with a full bathroom, sliders to your backyard patio and features a gas fireplace with brick hearth that can easily be converted back to wood-burning, if desired for those chilly evenings. Three bedrooms with hardwood floors beneath the carpeting and a full bathroom are conveniently located off of the main hall. The lower level offers a recreation room with walk-out access to the backyard, ideal for entertaining or creating additional living space. A large utility/laundry room provides plenty of storage. Offered "As-Is" and priced with your decorating vision in mind, this charming home presents an exceptional opportunity to make it your own while enjoying all the beauty and tranquility Fallston has to offer. Don't miss out on this gem and call it HOME today!
Location
State MD
County Harford
Zoning RR
Rooms
Other Rooms Living Room, Dining Room, Primary Bedroom, Bedroom 2, Bedroom 3, Kitchen, Family Room, Recreation Room, Utility Room, Bonus Room, Full Bath, Screened Porch
Basement Partially Finished, Rear Entrance, Other, Rough Bath Plumb, Space For Rooms, Walkout Level, Workshop
Main Level Bedrooms 3
Interior
Interior Features Attic/House Fan, Bathroom - Stall Shower, Bathroom - Tub Shower, Built-Ins, Carpet, Ceiling Fan(s), Combination Kitchen/Dining, Entry Level Bedroom, Family Room Off Kitchen, Floor Plan - Traditional, Kitchen - Eat-In, Kitchen - Island, Kitchen - Table Space, Wood Floors, Other
Hot Water Oil
Heating Baseboard - Hot Water
Cooling Ceiling Fan(s), Central A/C
Flooring Carpet, Ceramic Tile, Concrete, Hardwood, Luxury Vinyl Plank, Partially Carpeted, Other
Fireplaces Number 1
Fireplaces Type Brick, Gas/Propane, Wood
Equipment Dishwasher, Dryer, Oven/Range - Electric, Refrigerator, Stove, Washer, Water Heater
Fireplace Y
Appliance Dishwasher, Dryer, Oven/Range - Electric, Refrigerator, Stove, Washer, Water Heater
Heat Source Oil, Electric
Laundry Lower Floor, Dryer In Unit, Washer In Unit
Exterior
Exterior Feature Porch(es), Patio(s), Deck(s), Enclosed, Screened
Garage Spaces 4.0
Water Access N
View Garden/Lawn, Trees/Woods, Other
Roof Type Architectural Shingle
Accessibility Level Entry - Main, No Stairs, Other
Porch Porch(es), Patio(s), Deck(s), Enclosed, Screened
Total Parking Spaces 4
Garage N
Building
Lot Description Backs to Trees, Backs - Parkland, Adjoins - Open Space, Front Yard, Landscaping, Private, Rear Yard, Secluded, Trees/Wooded, Other
Story 2
Foundation Block
Sewer Septic Exists
Water Well
Architectural Style Ranch/Rambler
Level or Stories 2
Additional Building Above Grade, Below Grade
New Construction N
Schools
Elementary Schools Call School Board
Middle Schools Call School Board
High Schools Call School Board
School District Harford County Public Schools
Others
Senior Community No
Tax ID 1303162974
Ownership Fee Simple
SqFt Source Assessor
Special Listing Condition Standard
Read Less Info
Want to know what your home might be worth? Contact us for a FREE valuation!

Our team is ready to help you sell your home for the highest possible price ASAP

Bought with Nathan A Young • Real Estate Professionals, Inc.
"My job is to find and attract mastery-based agents to the office, protect the culture, and make sure everyone is happy! "







