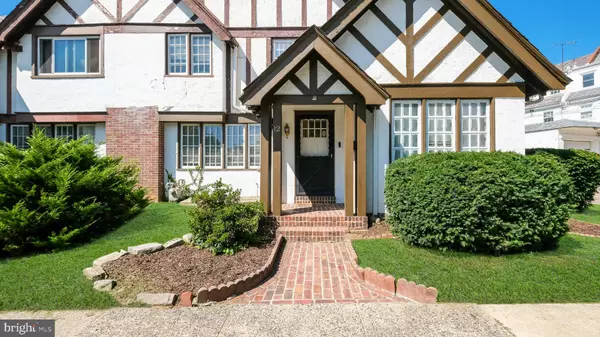$300,000
$299,000
0.3%For more information regarding the value of a property, please contact us for a free consultation.
5 Beds
3 Baths
1,789 SqFt
SOLD DATE : 10/30/2024
Key Details
Sold Price $300,000
Property Type Single Family Home
Sub Type Twin/Semi-Detached
Listing Status Sold
Purchase Type For Sale
Square Footage 1,789 sqft
Price per Sqft $167
Subdivision Gladstone Manor
MLS Listing ID PADE2074030
Sold Date 10/30/24
Style Tudor
Bedrooms 5
Full Baths 2
Half Baths 1
HOA Y/N N
Abv Grd Liv Area 1,789
Originating Board BRIGHT
Year Built 1926
Annual Tax Amount $6,882
Tax Year 2024
Lot Size 3,049 Sqft
Acres 0.07
Lot Dimensions 61.00 x 67.00
Property Description
Step into timeless elegance with this spacious 3-story, 5-bedroom, 2.5-bathroom home nestled in the heart of Gladstone Manor. Boasting nearly 100 years of history, this residence beautifully blends classic charm with some modern updates. Enjoy the warmth and character of original oak hardwood flooring throughout all three floors. The large galley kitchen offers ample cabinetry, perfect for all your culinary needs. Host gatherings in the grand formal dining room, ideal for family dinners and entertaining. A sun-drenched enclosed porch, featuring two fan light combos and numerous windows is the perfect space to relax and unwind. Make your way to the second floor where all three bedrooms on this level are generously sized and feature original wood floors and fan light combos for comfort. The master suite includes a walk-in closet for all your storage needs. A recently updated hall bathroom adds a touch of modern luxury to this level. The third floor provides two more bedrooms, offering flexibility for guests, a home office, or additional living space and full bath with stall shower that has been recently renovated. Expand your living space with the partially finished basement, perfect for a playroom, home gym, or media room. The unfinished portion of the basement is ideal for storage or a workshop and includes a half bath. Additional Features of this property include detached garage, first floor laundry, rear brick patio perfect for outdoor dining and entertaining and original wood doors and trim preserving its historic character. Enjoy reasonable taxes and a prime location within walking distance to new shops, the local pool and the Gladstone Station Regional Rail Line making your commute to the city a breeze. They don't make homes like this anymore! Schedule your tour today and experience the unique blend of history, charm, and modern living that this Gladstone Manor gem has to offer.
Location
State PA
County Delaware
Area Lansdowne Boro (10423)
Zoning RESIDENTIAL
Rooms
Basement Partially Finished
Interior
Hot Water Natural Gas
Heating Hot Water
Cooling Window Unit(s)
Fireplaces Number 1
Fireplace Y
Heat Source Natural Gas
Exterior
Parking Features Garage - Front Entry
Garage Spaces 3.0
Water Access N
Accessibility 2+ Access Exits
Total Parking Spaces 3
Garage Y
Building
Story 2
Foundation Stone
Sewer Public Sewer
Water Public
Architectural Style Tudor
Level or Stories 2
Additional Building Above Grade, Below Grade
New Construction N
Schools
School District William Penn
Others
Senior Community No
Tax ID 23-00-00692-00
Ownership Fee Simple
SqFt Source Assessor
Special Listing Condition Standard
Read Less Info
Want to know what your home might be worth? Contact us for a FREE valuation!

Our team is ready to help you sell your home for the highest possible price ASAP

Bought with Joanna Bellinger • Long & Foster Real Estate, Inc.

"My job is to find and attract mastery-based agents to the office, protect the culture, and make sure everyone is happy! "







