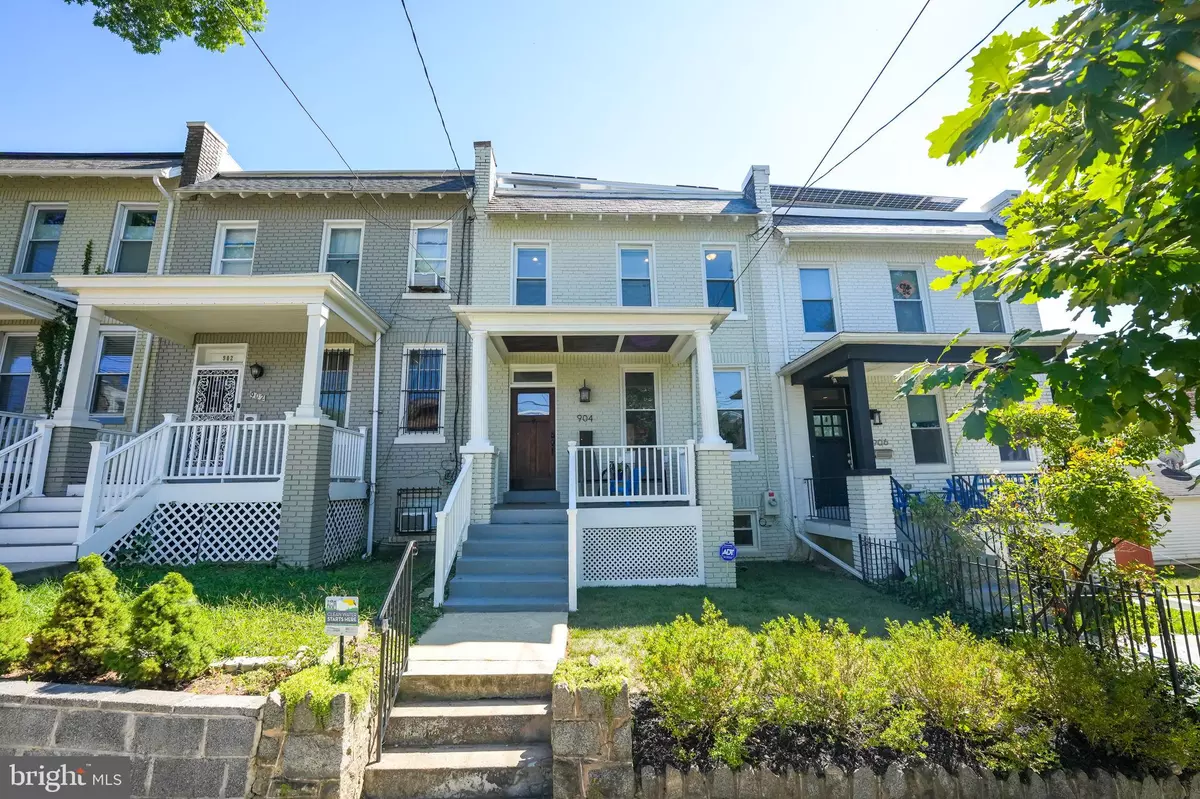$895,000
$899,000
0.4%For more information regarding the value of a property, please contact us for a free consultation.
3 Beds
4 Baths
2,020 SqFt
SOLD DATE : 10/30/2024
Key Details
Sold Price $895,000
Property Type Townhouse
Sub Type Interior Row/Townhouse
Listing Status Sold
Purchase Type For Sale
Square Footage 2,020 sqft
Price per Sqft $443
Subdivision Petworth
MLS Listing ID DCDC2157474
Sold Date 10/30/24
Style Federal,Traditional
Bedrooms 3
Full Baths 3
Half Baths 1
HOA Y/N N
Abv Grd Liv Area 1,476
Originating Board BRIGHT
Year Built 1921
Annual Tax Amount $7,164
Tax Year 2023
Lot Size 2,550 Sqft
Acres 0.06
Property Description
**OPEN SUN 9/15 - 1pm-3pm **
Assessed at over $920,00 (2023 Tax), this stunning 3-bedroom, 3.5-bath home offers every feature a discerning buyer could desire. Nestled on a quiet, leafy street in Petworth, this charming Wardman home welcomes you with its inviting ambiance from the moment you step inside. Beautiful wood floors extend throughout the home, which is bathed in natural light. The expansive chef's kitchen is a highlight, featuring a large island, ample storage, white shaker cabinets, quartz countertops, and stainless steel appliances. The kitchen seamlessly connects to a deck and patio, leading to one of the largest backyards in Petworth. The backyard features a beautiful Magnolia which stays green throughout the year and provides wonderful shade. The current owners have updated the backyard with a new deck and permeable pavers, a french drain, and plantings that reduce stormwater runoff.
Upstairs, you'll find a spacious en-suite bedroom with high ceilings and skylights. The luxurious primary suite boasts a grand bathroom and a sizable walk-in closet. Down the hallway, there are two additional bright and generously sized bedrooms, with the third bedroom offering a very large walk-in closet. For your convenience, the washer and dryer are tucked away in a closet upstairs.
The fully finished lower level includes a full bathroom and provides flexible space to suit your needs. Additionally, there is a secure parking spot with an AC level 2 EV charger tucked to the right of the expansive yard. Fully owned solar panels convey and help keep electric bills minimal, even with EV charging the current owners usually receive no bill at all. You will also enjoy an approximate $200 monthly benefit from SRECs.
Conveniently located less than a mile from the Metro and close to multiple bus lines, this home offers easy access to city amenities. The current owners have loved the nearby parks and community events, including the Halloween Parade on Sherman Circle. Local favorites include Highlands, Zekes, San Mateo, Timber Pizza, Honeymoon Chicken, Morelands Tavern, Taqueria Habanero, Mescalero and many other beloved neighborhood spots.
Location
State DC
County Washington
Zoning R-3
Rooms
Basement Daylight, Partial, Connecting Stairway, Fully Finished, Rear Entrance, Walkout Stairs
Interior
Hot Water Electric
Heating Central
Cooling Central A/C
Fireplace N
Heat Source Electric
Exterior
Water Access N
Accessibility None
Garage N
Building
Story 2
Foundation Concrete Perimeter, Slab
Sewer Public Sewer
Water Public
Architectural Style Federal, Traditional
Level or Stories 2
Additional Building Above Grade, Below Grade
New Construction N
Schools
School District District Of Columbia Public Schools
Others
Senior Community No
Tax ID 3015//0056
Ownership Fee Simple
SqFt Source Assessor
Special Listing Condition Standard
Read Less Info
Want to know what your home might be worth? Contact us for a FREE valuation!

Our team is ready to help you sell your home for the highest possible price ASAP

Bought with Alan Chargin • Keller Williams Capital Properties
"My job is to find and attract mastery-based agents to the office, protect the culture, and make sure everyone is happy! "







