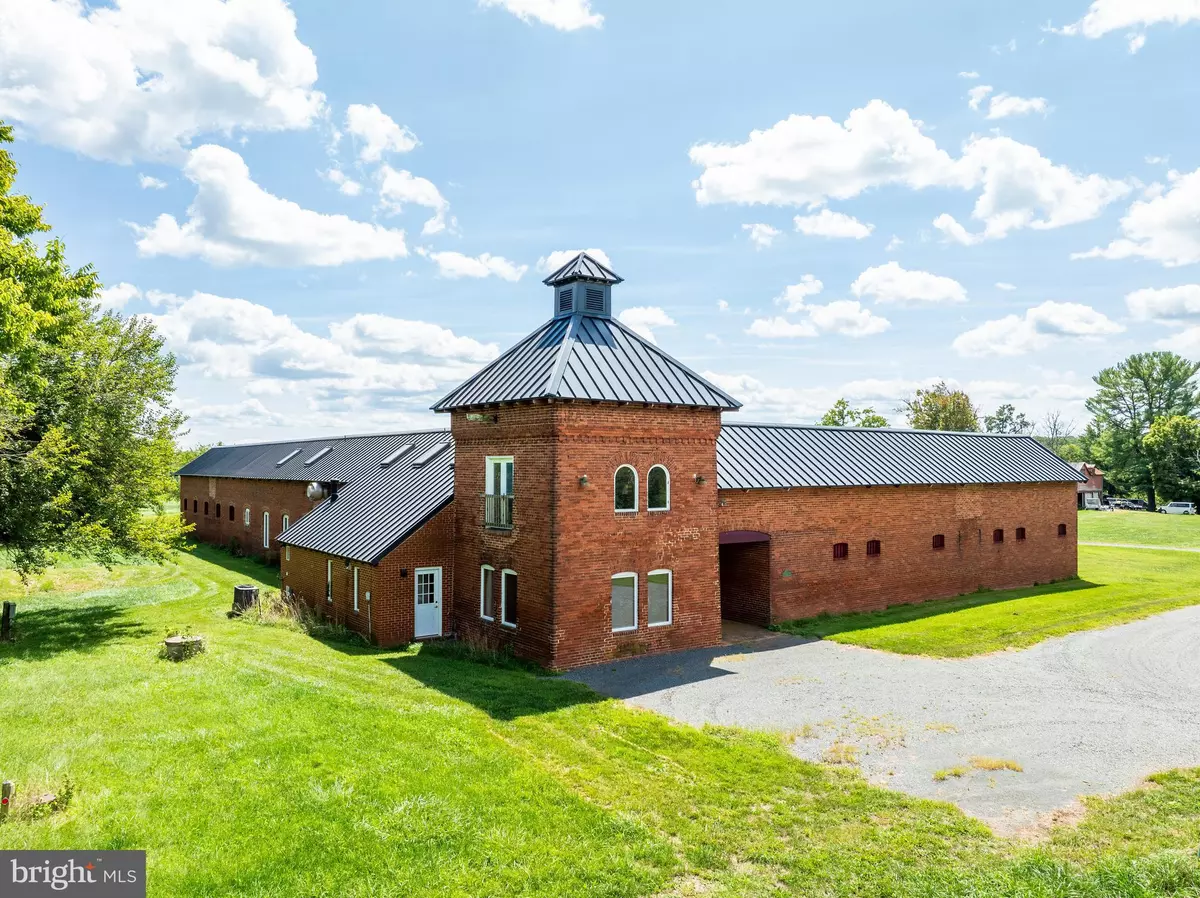$1,125,000
$1,149,000
2.1%For more information regarding the value of a property, please contact us for a free consultation.
3 Beds
3 Baths
2,922 SqFt
SOLD DATE : 10/30/2024
Key Details
Sold Price $1,125,000
Property Type Single Family Home
Sub Type Detached
Listing Status Sold
Purchase Type For Sale
Square Footage 2,922 sqft
Price per Sqft $385
Subdivision Hamlet At Big Sp
MLS Listing ID VALO2078636
Sold Date 10/30/24
Style Contemporary
Bedrooms 3
Full Baths 2
Half Baths 1
HOA Fees $137/mo
HOA Y/N Y
Abv Grd Liv Area 2,922
Originating Board BRIGHT
Year Built 2004
Annual Tax Amount $6,866
Tax Year 2024
Lot Size 10.440 Acres
Acres 10.44
Property Description
Take a look at this truly unique property: 10.44 Acres with an historic brick stable building built in 1910 that was converted into a home in 2004 which is located at the center of a square mile of Open Space land. The home features a main level bedroom along with a separate full bath. The property is quiet and dark at night, surrounded by vineyards and horse farms in a parklike setting a stone's throw from the Potomac River. The building is large, approximately half taken up by the current home, so there is plenty of space available for the next owners to make it into the home of their dreams. There is also space that could be built out for an office or garage as is permitted under the Loudoun County regulations. There are currently 5 horse stables still existing from the original sables.
Location
State VA
County Loudoun
Zoning AR1
Rooms
Main Level Bedrooms 1
Interior
Interior Features Additional Stairway, Pantry, Entry Level Bedroom
Hot Water Propane
Heating Other
Cooling Other
Flooring Hardwood
Equipment Cooktop, Dishwasher, Disposal, Oven - Wall
Furnishings No
Fireplace N
Appliance Cooktop, Dishwasher, Disposal, Oven - Wall
Heat Source Propane - Owned
Exterior
Garage Spaces 8.0
Water Access N
View Courtyard
Roof Type Metal
Accessibility None
Total Parking Spaces 8
Garage N
Building
Lot Description Open
Story 2
Foundation Other
Sewer Septic > # of BR
Water Well
Architectural Style Contemporary
Level or Stories 2
Additional Building Above Grade, Below Grade
Structure Type Brick,Wood Ceilings,Dry Wall,Vaulted Ceilings
New Construction N
Schools
High Schools Tuscarora
School District Loudoun County Public Schools
Others
Pets Allowed Y
HOA Fee Include Common Area Maintenance
Senior Community No
Tax ID 144350845000
Ownership Fee Simple
SqFt Source Assessor
Horse Property Y
Horse Feature Stable(s)
Special Listing Condition Standard
Pets Allowed No Pet Restrictions
Read Less Info
Want to know what your home might be worth? Contact us for a FREE valuation!

Our team is ready to help you sell your home for the highest possible price ASAP

Bought with Jean T Beatty • McEnearney Associates, LLC
"My job is to find and attract mastery-based agents to the office, protect the culture, and make sure everyone is happy! "







