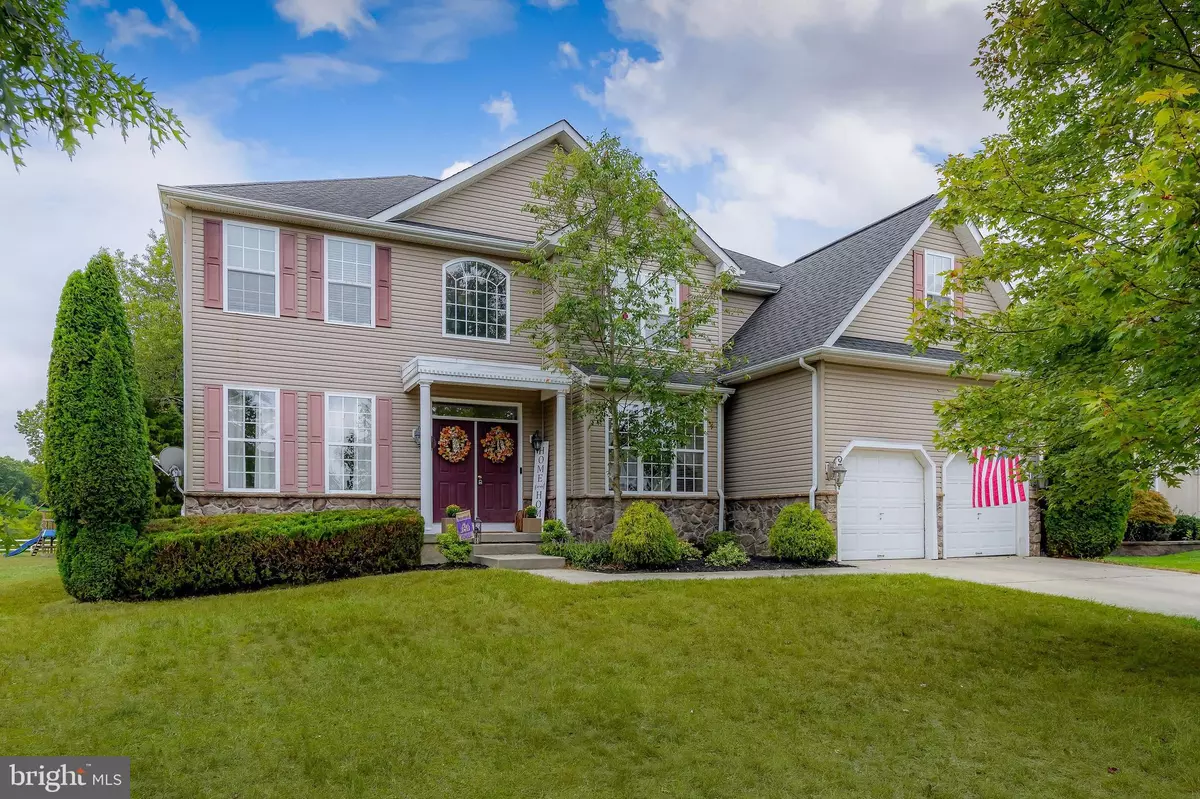$600,000
$615,000
2.4%For more information regarding the value of a property, please contact us for a free consultation.
4 Beds
3 Baths
3,838 SqFt
SOLD DATE : 10/28/2024
Key Details
Sold Price $600,000
Property Type Single Family Home
Sub Type Detached
Listing Status Sold
Purchase Type For Sale
Square Footage 3,838 sqft
Price per Sqft $156
Subdivision Ridings
MLS Listing ID NJGL2047224
Sold Date 10/28/24
Style Colonial
Bedrooms 4
Full Baths 2
Half Baths 1
HOA Fees $18/ann
HOA Y/N Y
Abv Grd Liv Area 3,838
Originating Board BRIGHT
Year Built 2005
Annual Tax Amount $12,162
Tax Year 2023
Lot Size 0.315 Acres
Acres 0.32
Lot Dimensions 88.00 x 156.00
Property Description
Welcome to this magnificent executive home in the sort after Ridings development! With over 3800 square feet plus a large basement you have plenty of room to spread out. You will love the open floor plan, 9 foot ceilings, large rooms and private backyard. There is a 2 story foyer with hardwood floors that continue into the dining room and butler’s pantry. The butler’s pantry has granite counter and under cabinet lighting. The family room has a 5 foot bump out adding to the open floor plan making this a great home for entertaining. The family room has brand new carpet, is freshly painted, and has a wood burning fireplace making it nice and cozy on those chilly evenings. The kitchen features an oversized island with breakfast bar, large cabinets with crown molding, newer appliances, recessed lighting, and a huge walk in pantry. The first floor office has French doors, hardwood floors, and overlooks the backyard. The primary bedroom has two sitting areas, tray ceiling with recessed lighting, and large walk in closet. The additional 3 bedrooms have plenty of closet space and room for large furniture. Half of the basement is partially finished with an entertainment room and exercise area. The other half of the basement is unfinished and includes 2 crawlspaces for additional storage. There is a large trex deck, and an open backyard that backs to woods for privacy. This is a highly desirable development and great location close to shopping, restaurants, Philadelphia and shore points. Be sure to schedule your showing before it’s too late.
Location
State NJ
County Gloucester
Area Monroe Twp (20811)
Zoning RESIDENTIAL
Rooms
Basement Poured Concrete, Partially Finished
Interior
Hot Water Natural Gas
Heating Forced Air
Cooling Central A/C
Equipment Dishwasher, Dryer - Gas, Refrigerator, Stove, Washer
Fireplace N
Appliance Dishwasher, Dryer - Gas, Refrigerator, Stove, Washer
Heat Source Natural Gas
Exterior
Garage Garage - Front Entry, Inside Access
Garage Spaces 6.0
Waterfront N
Water Access N
Accessibility None
Parking Type Attached Garage, Driveway
Attached Garage 2
Total Parking Spaces 6
Garage Y
Building
Story 2
Foundation Concrete Perimeter
Sewer Public Sewer
Water Public
Architectural Style Colonial
Level or Stories 2
Additional Building Above Grade, Below Grade
New Construction N
Schools
School District Monroe Township Public Schools
Others
Senior Community No
Tax ID 11-001500102-00020
Ownership Fee Simple
SqFt Source Assessor
Special Listing Condition Standard
Read Less Info
Want to know what your home might be worth? Contact us for a FREE valuation!

Our team is ready to help you sell your home for the highest possible price ASAP

Bought with ALBERT Thomas MOORE • Better Homes and Gardens Real Estate Maturo

"My job is to find and attract mastery-based agents to the office, protect the culture, and make sure everyone is happy! "







