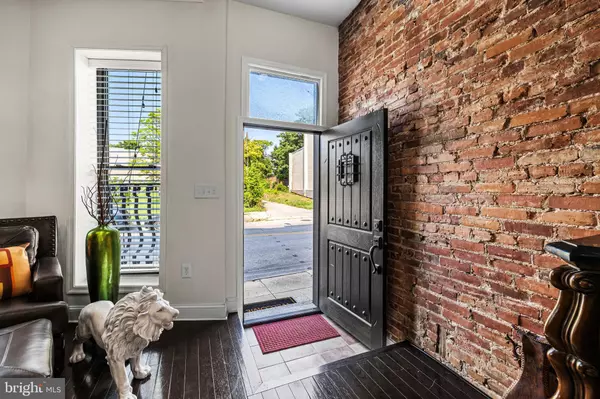$297,500
$297,500
For more information regarding the value of a property, please contact us for a free consultation.
4 Beds
3 Baths
2,639 SqFt
SOLD DATE : 10/28/2024
Key Details
Sold Price $297,500
Property Type Townhouse
Sub Type Interior Row/Townhouse
Listing Status Sold
Purchase Type For Sale
Square Footage 2,639 sqft
Price per Sqft $112
Subdivision Midway
MLS Listing ID MDBA2134800
Sold Date 10/28/24
Style Federal
Bedrooms 4
Full Baths 3
HOA Y/N N
Abv Grd Liv Area 1,943
Originating Board BRIGHT
Year Built 1920
Annual Tax Amount $1,150
Tax Year 2024
Lot Size 1,445 Sqft
Acres 0.03
Lot Dimensions 101 ' x 14'
Property Description
This beautifully renovated Federal-style row home, built in 1920, is a rare gem in the revitalizing Midway neighborhood. With three stories and four levels, this 4-bedroom, 3-bathroom residence seamlessly combines historic charm with modern elegance. From the moment you step through the black Speakeasy front door, you'll be greeted by soaring ceilings, recessed lighting, and exquisite hardwood floors.
The main level boasts a spacious living room with an exposed brick wall, a bold accent wall, and large west-facing windows that flood the space with natural light. The open staircase creates a gentle separation from the dining area, where a neutral palette and crown molding frame a perfect setting for entertaining. The gourmet kitchen is a chef's dream, featuring stainless steel appliances, granite countertops, and a center island, all leading out to a private deck ideal for outdoor relaxation.
Upstairs, the second floor offers two generously sized bedrooms, including a second primary bedroom with bay windows, a fireplace, and a ceiling fan. The third floor is dedicated to the luxurious owner's suite, complete with a tray ceiling, spa-like bathroom with a jetted soaking tub, and a stand-alone shower.
The finished basement adds even more versatility with a full bathroom, laundry room, and additional living space perfect for a family room, game room, or home office.
The home also features a secure parking pad, a large storage shed, and a beautifully maintained deck, making it a perfect blend of comfort, style, and practicality. Don't miss the opportunity to own this one-of-a-kind property in a growing community!
Location
State MD
County Baltimore City
Zoning 0R080
Direction West
Rooms
Other Rooms Living Room, Dining Room, Primary Bedroom, Bedroom 2, Bedroom 3, Kitchen, Bedroom 1, Laundry, Other, Recreation Room, Bathroom 1, Bathroom 3, Primary Bathroom
Basement Connecting Stairway, Fully Finished, Outside Entrance, Daylight, Partial, Heated, Rear Entrance, Windows, Full, Interior Access
Interior
Interior Features Wood Floors, Window Treatments, Upgraded Countertops, Bathroom - Tub Shower, Bathroom - Stall Shower, Bathroom - Soaking Tub, Recessed Lighting, Primary Bath(s), Kitchen - Island, Kitchen - Gourmet, Formal/Separate Dining Room, Floor Plan - Traditional, Crown Moldings, Carpet, Ceiling Fan(s), Bar
Hot Water Electric
Heating Central
Cooling Central A/C
Flooring Wood, Ceramic Tile, Carpet
Fireplaces Number 2
Fireplaces Type Electric, Fireplace - Glass Doors, Heatilator
Equipment Built-In Microwave, Dishwasher, Disposal, Dryer - Electric, Dryer - Front Loading, Exhaust Fan, Refrigerator, Six Burner Stove, Stainless Steel Appliances, Washer - Front Loading, Water Heater
Furnishings No
Fireplace Y
Window Features Screens
Appliance Built-In Microwave, Dishwasher, Disposal, Dryer - Electric, Dryer - Front Loading, Exhaust Fan, Refrigerator, Six Burner Stove, Stainless Steel Appliances, Washer - Front Loading, Water Heater
Heat Source Electric
Laundry Washer In Unit, Dryer In Unit, Lower Floor, Basement
Exterior
Exterior Feature Porch(es)
Garage Spaces 1.0
Fence Vinyl, Privacy, Other
Utilities Available Electric Available, Natural Gas Available, Sewer Available, Water Available
Water Access N
Accessibility None
Porch Porch(es)
Total Parking Spaces 1
Garage N
Building
Story 3
Foundation Concrete Perimeter
Sewer Public Sewer
Water Public
Architectural Style Federal
Level or Stories 3
Additional Building Above Grade, Below Grade
Structure Type Brick,Dry Wall,High,9'+ Ceilings
New Construction N
Schools
School District Baltimore City Public Schools
Others
Pets Allowed Y
Senior Community No
Tax ID 0309134013B027
Ownership Ground Rent
SqFt Source Estimated
Security Features Security System,Carbon Monoxide Detector(s),Smoke Detector
Acceptable Financing Cash, Conventional, FHA
Listing Terms Cash, Conventional, FHA
Financing Cash,Conventional,FHA
Special Listing Condition Standard
Pets Allowed No Pet Restrictions
Read Less Info
Want to know what your home might be worth? Contact us for a FREE valuation!

Our team is ready to help you sell your home for the highest possible price ASAP

Bought with Chauron Cottie • Keller Williams Legacy

"My job is to find and attract mastery-based agents to the office, protect the culture, and make sure everyone is happy! "







