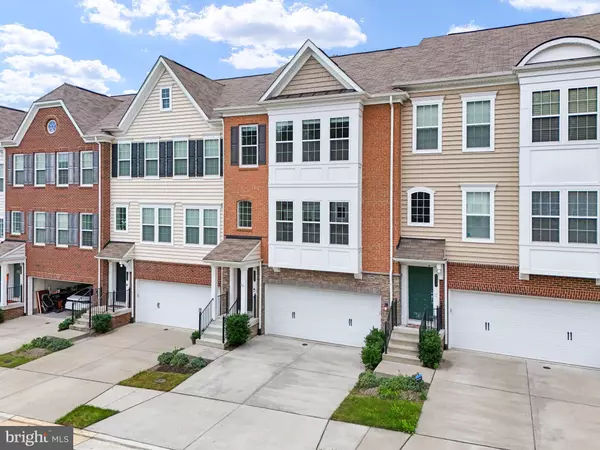$845,000
$844,900
For more information regarding the value of a property, please contact us for a free consultation.
4 Beds
5 Baths
3,216 SqFt
SOLD DATE : 10/28/2024
Key Details
Sold Price $845,000
Property Type Townhouse
Sub Type Interior Row/Townhouse
Listing Status Sold
Purchase Type For Sale
Square Footage 3,216 sqft
Price per Sqft $262
Subdivision Overlook At University Center
MLS Listing ID VALO2079570
Sold Date 10/28/24
Style Other
Bedrooms 4
Full Baths 4
Half Baths 1
HOA Fees $125/mo
HOA Y/N Y
Abv Grd Liv Area 3,216
Originating Board BRIGHT
Year Built 2017
Annual Tax Amount $6,761
Tax Year 2024
Lot Size 2,178 Sqft
Acres 0.05
Property Description
OFFER DEADLINE: FRIDAY, OCTOBER 18 5:00 PM
This stunning four-level townhome blends style and function, offering an exceptional living experience.
As you step inside and head up to the main level on rich, hardwood stairs, you’ll be greeted by a bright, open-concept space filled with natural light. This level features a dining room, a chef’s dream kitchen, a cozy family room, a convenient desk nook, and a charming sitting room that opens to a spacious deck—perfect for relaxing or hosting guests. The kitchen is decked out with stainless steel appliances, quartz countertops, a large island with room for seating, a high arc pulldown faucet, ample cabinet space, a 5-burner gas cooktop, and modern pendant lighting.
The upper level is home to the expansive primary suite, which includes walk-in closets with custom cabinetry and a luxurious primary bathroom with a large, elegant dual-head shower and a double vanity. The primary suite also offers another private balcony—ideal for unwinding after a long day. The laundry is also located on this floor, and two generously sized bedrooms share a large bathroom, ensuring comfort and convenience for everyone. The third bedroom offers custom bookcases along one wall for convenient extra storage. The hallway includes more custom cabinetry, a quartz countertop, two drawers, and undercabinet storage.
On the fourth level, you'll find a versatile bonus room with a balcony overlooking Bles Park for stunning views. This level also includes a minibar and a full bathroom, making it a great spot for entertainment or relaxation.
The first level adds even more flexibility, featuring an additional bedroom and full bath—perfect for guests or a home office. A spacious recreation room on this floor opens to a patio, creating another space for outdoor gatherings or quiet downtime.
Don’t miss your chance to make this incredible townhome yours—schedule a tour today and discover luxury living at its best!
Location
State VA
County Loudoun
Zoning R8
Direction Southwest
Rooms
Other Rooms Dining Room, Primary Bedroom, Bedroom 2, Bedroom 3, Kitchen, Family Room, Bedroom 1, Sun/Florida Room, Laundry, Mud Room, Office, Recreation Room, Bathroom 1, Bathroom 3, Bonus Room, Primary Bathroom, Half Bath
Interior
Interior Features Built-Ins, Carpet, Combination Kitchen/Dining, Combination Kitchen/Living, Dining Area, Entry Level Bedroom, Floor Plan - Open, Kitchen - Island, Recessed Lighting, Walk-in Closet(s), Wood Floors
Hot Water Electric
Heating Heat Pump(s)
Cooling Central A/C, Programmable Thermostat
Flooring Hardwood, Ceramic Tile, Fully Carpeted, Carpet
Equipment Built-In Microwave, Cooktop, Dishwasher, Disposal, Dryer - Electric, Microwave, Oven - Wall, Refrigerator, Stainless Steel Appliances, Washer, Water Heater
Furnishings No
Fireplace N
Window Features Vinyl Clad
Appliance Built-In Microwave, Cooktop, Dishwasher, Disposal, Dryer - Electric, Microwave, Oven - Wall, Refrigerator, Stainless Steel Appliances, Washer, Water Heater
Heat Source Natural Gas
Laundry Upper Floor, Washer In Unit, Dryer In Unit
Exterior
Exterior Feature Patio(s), Deck(s), Terrace
Garage Garage - Front Entry, Garage Door Opener
Garage Spaces 4.0
Amenities Available Tennis Courts, Pool - Outdoor
Waterfront N
Water Access N
Accessibility None
Porch Patio(s), Deck(s), Terrace
Parking Type Attached Garage, Driveway
Attached Garage 2
Total Parking Spaces 4
Garage Y
Building
Story 4
Foundation Slab
Sewer No Septic System
Water Public
Architectural Style Other
Level or Stories 4
Additional Building Above Grade, Below Grade
Structure Type Dry Wall
New Construction N
Schools
Elementary Schools Steuart W. Weller
Middle Schools Belmont Ridge
High Schools Riverside
School District Loudoun County Public Schools
Others
Pets Allowed Y
HOA Fee Include Common Area Maintenance,Snow Removal,Trash
Senior Community No
Tax ID 038170901000
Ownership Fee Simple
SqFt Source Assessor
Acceptable Financing Cash, Conventional
Horse Property N
Listing Terms Cash, Conventional
Financing Cash,Conventional
Special Listing Condition Standard
Pets Description No Pet Restrictions
Read Less Info
Want to know what your home might be worth? Contact us for a FREE valuation!

Our team is ready to help you sell your home for the highest possible price ASAP

Bought with Nikki Lagouros • Berkshire Hathaway HomeServices PenFed Realty

"My job is to find and attract mastery-based agents to the office, protect the culture, and make sure everyone is happy! "







