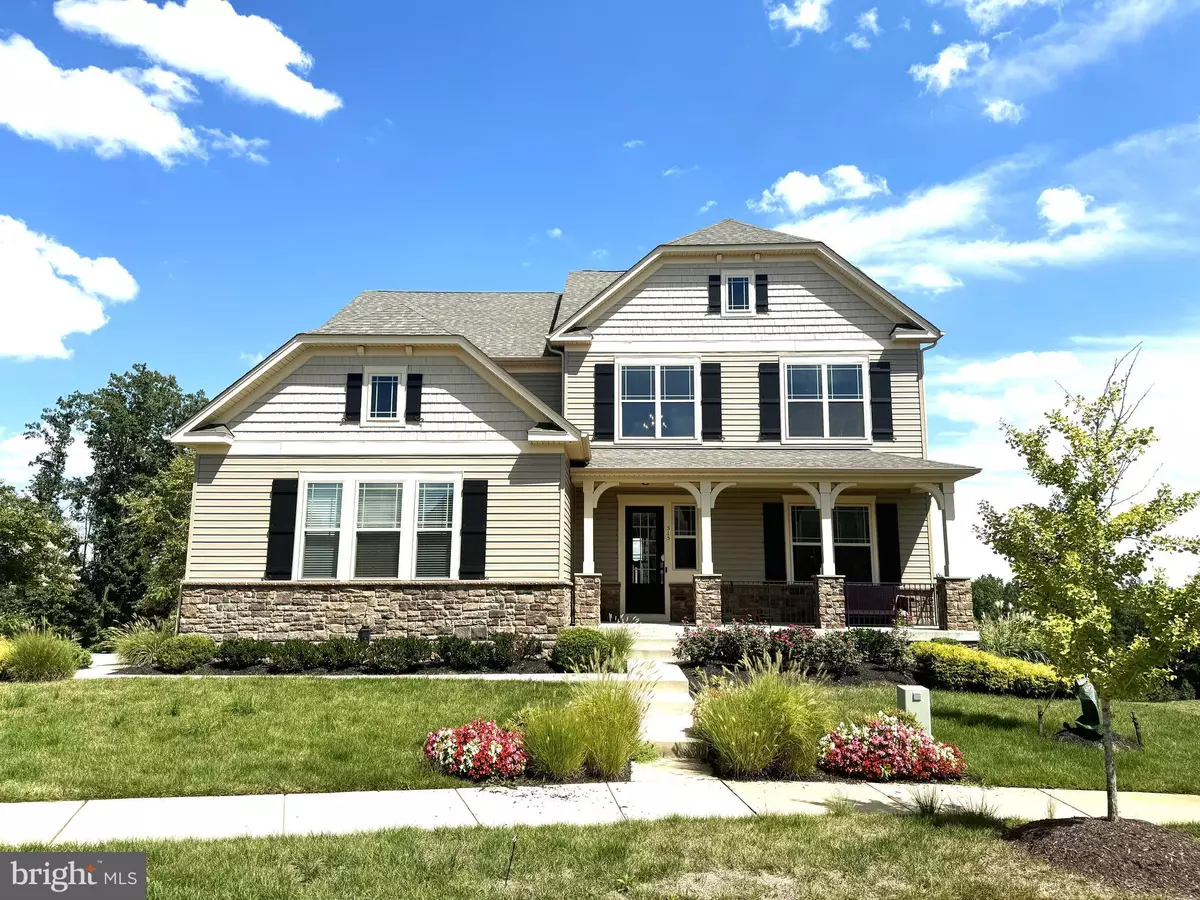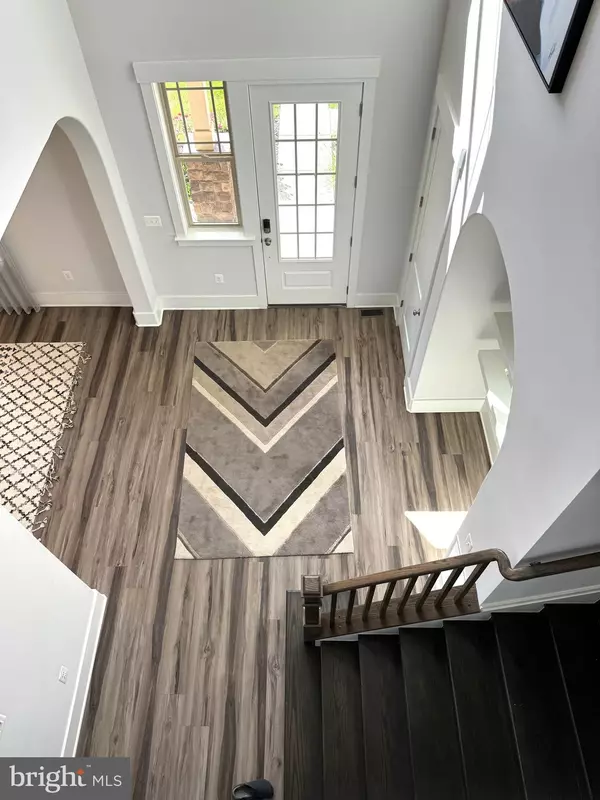$1,035,000
$1,049,000
1.3%For more information regarding the value of a property, please contact us for a free consultation.
6 Beds
5 Baths
5,481 SqFt
SOLD DATE : 10/11/2024
Key Details
Sold Price $1,035,000
Property Type Single Family Home
Sub Type Detached
Listing Status Sold
Purchase Type For Sale
Square Footage 5,481 sqft
Price per Sqft $188
Subdivision Embrey Mill
MLS Listing ID VAST2032260
Sold Date 10/11/24
Style Colonial
Bedrooms 6
Full Baths 5
HOA Fees $135/mo
HOA Y/N Y
Abv Grd Liv Area 3,844
Originating Board BRIGHT
Year Built 2018
Annual Tax Amount $6,069
Tax Year 2022
Lot Size 10,380 Sqft
Acres 0.24
Property Description
Welcome to this stunning former builder's model home, designed with an open-concept floor plan that features 10-foot ceiling s on the main level. The gourmet kitchen is a chef's dream, offering a large island, double ovens, and ample space for entertaining. As you enter, you'll be greeted by a grand two-story foyer, setting the tone for the elegance throughout the home. This spacious residence boasts 6 bedrooms and 5 full baths, including a luxurious owner's suite with a cozy sitting room and an expansive bathroom featuring a soaking tub, separate vanities, and a large walk-in shower. The main level also includes a formal dining room and a convenient bedroom, perfect for guests or as a home office. The fully finished basement provides additional living space with a rec room and a guest suite. Outdoor living is at its finest with two covered terraces, perfect for entertaining or simply relaxing in your own private oasis. Close to most major shopping outlets and I-95. This home combines luxury, comfort, and functionality, making it a perfect choice for your next move.
Location
State VA
County Stafford
Zoning PD2
Rooms
Basement Daylight, Full, Connecting Stairway, Fully Finished, Rear Entrance
Main Level Bedrooms 1
Interior
Hot Water Natural Gas
Heating Central
Cooling Central A/C
Fireplaces Number 1
Fireplace Y
Heat Source Electric
Exterior
Parking Features Garage - Side Entry
Garage Spaces 2.0
Water Access N
Accessibility None
Attached Garage 2
Total Parking Spaces 2
Garage Y
Building
Story 3
Foundation Brick/Mortar
Sewer Public Sewer
Water Public
Architectural Style Colonial
Level or Stories 3
Additional Building Above Grade, Below Grade
New Construction N
Schools
School District Stafford County Public Schools
Others
Pets Allowed Y
Senior Community No
Tax ID 29G 4A 584
Ownership Fee Simple
SqFt Source Assessor
Horse Property N
Special Listing Condition Standard
Pets Allowed No Pet Restrictions
Read Less Info
Want to know what your home might be worth? Contact us for a FREE valuation!

Our team is ready to help you sell your home for the highest possible price ASAP

Bought with Kati J Sweeney Bock • Berkshire Hathaway HomeServices PenFed Realty
"My job is to find and attract mastery-based agents to the office, protect the culture, and make sure everyone is happy! "







