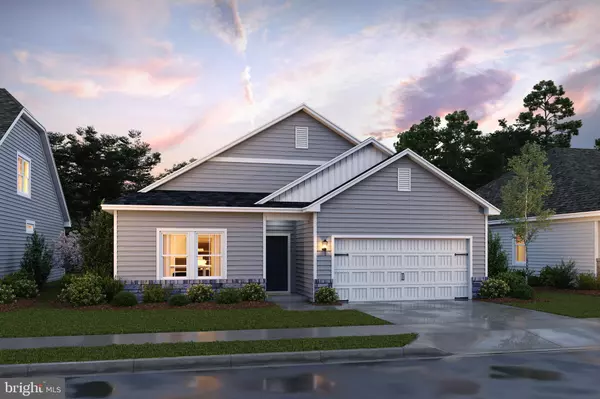$380,210
$380,210
For more information regarding the value of a property, please contact us for a free consultation.
4 Beds
3 Baths
2,408 SqFt
SOLD DATE : 10/25/2024
Key Details
Sold Price $380,210
Property Type Single Family Home
Sub Type Detached
Listing Status Sold
Purchase Type For Sale
Square Footage 2,408 sqft
Price per Sqft $157
Subdivision Liberty Run
MLS Listing ID WVBE2026736
Sold Date 10/25/24
Style Ranch/Rambler
Bedrooms 4
Full Baths 3
HOA Fees $82/mo
HOA Y/N Y
Abv Grd Liv Area 1,762
Originating Board BRIGHT
Year Built 2024
Annual Tax Amount $3,235
Tax Year 2024
Lot Size 0.334 Acres
Acres 0.33
Property Description
Welcome to the Goldenrod Ascend Series with 1762 sq ft all on one level TBB and scheduled to be completed Sept 2024 in Liberty Run S/D located in Martinsburg, WV. This Goldenrod model features a combination of open living space paired with traditional elements. This Single-Story Ranch home features 4 bedrooms, 2 baths, the perfect laundry room, a 2-car garage, unfinished basement that includes rough in for future full bath and a walk out level. In the well-appointed kitchen, you will find stylish cabinets, large pantry, stainless steel appliances, granite countertops as well as a large island that are all open to the Great room and Dining room all with 9 Ft ceilings! Wait the Dinning and Great Room ceilings are vaulted! The primary suite has a large spacious walk- in closet and a gorgeous private bath with double sinks and frameless walk-in shower. We offer many upgrades to suit everyone! Please call today to set up an appointment to view or decorated model and learn about our amazing incentives! *Home photos are of a similar Goldenrod. *Taxes are an est. Liberty Run is located in Berkeley Co right on the Jefferson Co line and perfect for commuters to NOVA/DC!
Location
State WV
County Berkeley
Zoning RESIDENTIAL
Rooms
Other Rooms Dining Room, Primary Bedroom, Bedroom 2, Bedroom 3, Bedroom 4, Kitchen, Great Room, Laundry, Recreation Room, Workshop, Bathroom 3
Basement Daylight, Partial, Connecting Stairway, Full, Heated, Improved, Interior Access, Outside Entrance, Partially Finished, Rear Entrance, Space For Rooms, Sump Pump, Walkout Level
Main Level Bedrooms 4
Interior
Interior Features Attic, Combination Dining/Living, Combination Kitchen/Dining, Combination Kitchen/Living, Dining Area, Entry Level Bedroom, Family Room Off Kitchen, Floor Plan - Open, Kitchen - Gourmet, Kitchen - Island, Pantry, Primary Bath(s), Recessed Lighting, Bathroom - Stall Shower, Bathroom - Tub Shower, Upgraded Countertops, Walk-in Closet(s)
Hot Water Electric
Heating Energy Star Heating System, Programmable Thermostat
Cooling Energy Star Cooling System, Programmable Thermostat
Flooring Ceramic Tile, Luxury Vinyl Plank
Equipment Built-In Microwave, Dishwasher, Disposal, Dryer - Electric, Energy Efficient Appliances, Icemaker, Oven/Range - Electric, Range Hood, Refrigerator, Stainless Steel Appliances, Washer, Water Heater
Appliance Built-In Microwave, Dishwasher, Disposal, Dryer - Electric, Energy Efficient Appliances, Icemaker, Oven/Range - Electric, Range Hood, Refrigerator, Stainless Steel Appliances, Washer, Water Heater
Heat Source Electric
Exterior
Garage Additional Storage Area, Garage - Front Entry, Garage Door Opener, Inside Access
Garage Spaces 6.0
Amenities Available Common Grounds, Jog/Walk Path, Non-Lake Recreational Area, Tot Lots/Playground
Waterfront N
Water Access N
Roof Type Architectural Shingle
Accessibility None
Parking Type Attached Garage, Driveway
Attached Garage 2
Total Parking Spaces 6
Garage Y
Building
Lot Description Cul-de-sac, Front Yard, No Thru Street, Premium, Rear Yard, SideYard(s)
Story 1
Foundation Passive Radon Mitigation, Concrete Perimeter, Permanent
Sewer Public Sewer
Water Public
Architectural Style Ranch/Rambler
Level or Stories 1
Additional Building Above Grade, Below Grade
Structure Type 9'+ Ceilings,Dry Wall
New Construction Y
Schools
School District Berkeley County Schools
Others
HOA Fee Include Road Maintenance,Snow Removal,Trash
Senior Community No
Tax ID NO TAX RECORD
Ownership Fee Simple
SqFt Source Estimated
Special Listing Condition Standard
Read Less Info
Want to know what your home might be worth? Contact us for a FREE valuation!

Our team is ready to help you sell your home for the highest possible price ASAP

Bought with BARBARA A KNICKERBOCKER • Leading Edge Properties LLC

"My job is to find and attract mastery-based agents to the office, protect the culture, and make sure everyone is happy! "







