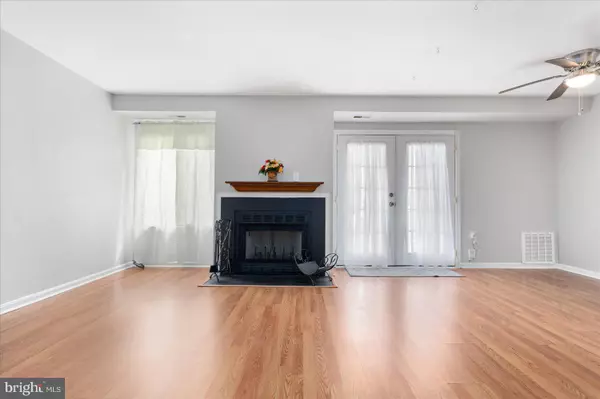$230,000
$225,000
2.2%For more information regarding the value of a property, please contact us for a free consultation.
2 Beds
2 Baths
912 SqFt
SOLD DATE : 10/24/2024
Key Details
Sold Price $230,000
Property Type Condo
Sub Type Condo/Co-op
Listing Status Sold
Purchase Type For Sale
Square Footage 912 sqft
Price per Sqft $252
Subdivision Castle Harbour
MLS Listing ID MDAA2094738
Sold Date 10/24/24
Style Contemporary
Bedrooms 2
Full Baths 2
Condo Fees $250/mo
HOA Y/N N
Abv Grd Liv Area 912
Originating Board BRIGHT
Year Built 1988
Annual Tax Amount $2,027
Tax Year 2024
Property Description
Spectacular ground floor condo with a private walkway to your own atrium doors, so you can use the building entry or your own private entry. This unit shines with laminate plank flooring throughout and a large living room that features a wood burning fireplace with mantel and hearth plus a breakfast bar open to the kitchen. The dining area adjoins the living room and has a ceiling fan and atrium doors to the patio. The kitchen is upgraded with stainless steel appliances and laminated flooring. There is so much storage here with a large closet in the hallway. You'll find a primary suite with two closets one of which is a walk-in plus you have a private full bath with step in shower. The 2nd bedroom is generously sized and there is a full bath in the hallway and a laundry closet. The community is beautifully landscaped and offers an inground pool. Great location near Routes 100, 10 and 2. Check it out today!
Location
State MD
County Anne Arundel
Zoning R15
Rooms
Other Rooms Living Room, Dining Room, Primary Bedroom, Bedroom 2, Kitchen, Bathroom 2, Primary Bathroom
Main Level Bedrooms 2
Interior
Interior Features Bathroom - Stall Shower, Bathroom - Soaking Tub, Built-Ins, Ceiling Fan(s), Combination Dining/Living, Dining Area, Entry Level Bedroom, Floor Plan - Open, Kitchen - Galley, Primary Bath(s), Wood Floors, Window Treatments, Walk-in Closet(s)
Hot Water Electric
Heating Heat Pump(s), Forced Air
Cooling Central A/C, Ceiling Fan(s)
Flooring Ceramic Tile, Laminate Plank
Fireplaces Number 1
Fireplaces Type Mantel(s), Wood, Equipment
Equipment Stainless Steel Appliances, Refrigerator, Icemaker, Oven/Range - Electric, Built-In Microwave, Dishwasher, Washer/Dryer Stacked
Furnishings No
Fireplace Y
Window Features Double Pane,Screens
Appliance Stainless Steel Appliances, Refrigerator, Icemaker, Oven/Range - Electric, Built-In Microwave, Dishwasher, Washer/Dryer Stacked
Heat Source Electric
Laundry Washer In Unit, Dryer In Unit
Exterior
Exterior Feature Patio(s)
Garage Spaces 2.0
Utilities Available Under Ground
Amenities Available Common Grounds, Pool - Outdoor, Recreational Center, Swimming Pool, Tot Lots/Playground
Water Access N
Roof Type Architectural Shingle
Street Surface Black Top
Accessibility None
Porch Patio(s)
Total Parking Spaces 2
Garage N
Building
Story 1
Unit Features Garden 1 - 4 Floors
Foundation Slab
Sewer Public Sewer
Water Public
Architectural Style Contemporary
Level or Stories 1
Additional Building Above Grade, Below Grade
Structure Type Dry Wall
New Construction N
Schools
Elementary Schools Marley
Middle Schools Marley
High Schools Glen Burnie
School District Anne Arundel County Public Schools
Others
Pets Allowed Y
HOA Fee Include Common Area Maintenance,Ext Bldg Maint,Insurance,Lawn Maintenance,Management,Pool(s),Recreation Facility,Reserve Funds,Sewer,Snow Removal
Senior Community No
Tax ID 020317490053263
Ownership Condominium
Acceptable Financing FHA, VA, Conventional, Cash
Listing Terms FHA, VA, Conventional, Cash
Financing FHA,VA,Conventional,Cash
Special Listing Condition Standard
Pets Allowed Size/Weight Restriction
Read Less Info
Want to know what your home might be worth? Contact us for a FREE valuation!

Our team is ready to help you sell your home for the highest possible price ASAP

Bought with Melanie F Wood • Berkshire Hathaway HomeServices PenFed Realty
"My job is to find and attract mastery-based agents to the office, protect the culture, and make sure everyone is happy! "







