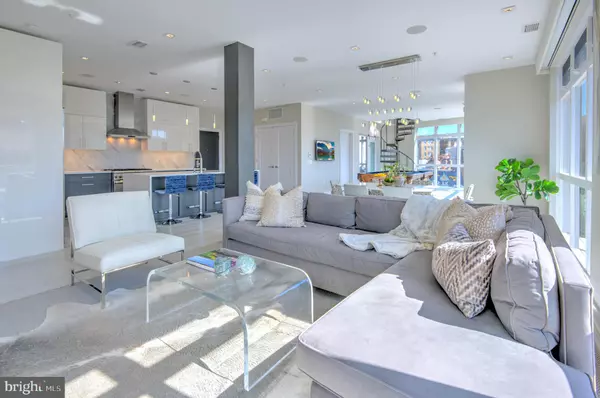$1,550,000
$1,550,000
For more information regarding the value of a property, please contact us for a free consultation.
3 Beds
2 Baths
1,685 SqFt
SOLD DATE : 10/24/2024
Key Details
Sold Price $1,550,000
Property Type Condo
Sub Type Condo/Co-op
Listing Status Sold
Purchase Type For Sale
Square Footage 1,685 sqft
Price per Sqft $919
Subdivision Adams Morgan
MLS Listing ID DCDC2157794
Sold Date 10/24/24
Style Unit/Flat
Bedrooms 3
Full Baths 2
Condo Fees $765/mo
HOA Y/N N
Abv Grd Liv Area 1,685
Originating Board BRIGHT
Year Built 2015
Annual Tax Amount $9,626
Tax Year 2023
Property Description
Welcome to The Adamo and this stunning 2 bed + large den area which can easily be made into a true 3rd bedroom, 2 bath penthouse unit, a one-of-a-kind residence that offers spectacular views and luxurious features that are sure to impress. Low, low fees!
This property was custom-built by the developer and combines two separate units to create a truly unique living space. Boasting over 700 sqft of private rooftop, this unit offers arguably the best private rooftop in the city, overlooking some of the most sought-after attractions and neighborhoods in Washington, DC.
Upon entering the unit, you'll immediately notice the French White Oak 7" hardwood floors that run throughout the entire living space. The open-concept Chef's Kitchen features Caesarstone countertops, custom-cut Brazilian Quartz backsplash, Pro-Style Dual Fuel Thermador Range, Bosch appliances, and a dual-zone wine fridge.
The primary bedroom suite features a custom-built floor-to-ceiling closet, private storage, and a bathroom that boasts dual shower spaces, dual vanities, heated flooring, Waterworks & Kohler fixtures, and Porcelanosa tiles. The guest bedroom also features a large walk-in closet, floor-to-ceiling city views, and access to the guest bathroom.
The private balcony located off the living area provides a lovely breeze and allows you to take in all of Adams Morgan's views. But the real showstopper is the private rooftop terrace, which is accessible via private spiral staircase and main stairwell and features high-end, built-in fire and barbecue pits, an outdoor faucet and fridge, ample lounge and dining seating, and a 3-hole putting green.
Designed by the award-winning Akseizer Design Group, The Adamo offers onsite garage parking, storage units, and a shared rooftop space. Located in one of DC's most vibrant locales, this property is within walking distance to a plethora of shops, restaurants, entertainment options, and public transportation.
With over 9' high floor-to-ceiling windows that encompass the entire living space, you'll be immersed in wrap-around sunlight and breathtaking views of the city. Equipped with integrated sound, TV, and automatic shades, all controlled right from your phone, this unit is an entertainer's dream just waiting for its host. Don't miss your chance to make this luxurious and unique penthouse unit your new home.
Location
State DC
County Washington
Zoning MU-4
Rooms
Main Level Bedrooms 3
Interior
Interior Features Bar, Built-Ins, Combination Dining/Living, Dining Area, Elevator, Entry Level Bedroom, Floor Plan - Open, Kitchen - Gourmet, Kitchen - Island, Pantry, Primary Bath(s), Recessed Lighting, Skylight(s), Spiral Staircase, Walk-in Closet(s), Wine Storage, Window Treatments, Wood Floors
Hot Water Electric
Heating Heat Pump(s)
Cooling Central A/C
Equipment Built-In Microwave, Built-In Range, Dishwasher, Disposal, Dryer, Range Hood, Oven/Range - Gas, Stainless Steel Appliances, Washer
Window Features Double Pane,Energy Efficient,Insulated
Appliance Built-In Microwave, Built-In Range, Dishwasher, Disposal, Dryer, Range Hood, Oven/Range - Gas, Stainless Steel Appliances, Washer
Heat Source Electric
Laundry Dryer In Unit, Washer In Unit
Exterior
Exterior Feature Balconies- Multiple, Deck(s), Roof, Terrace, Wrap Around
Garage Additional Storage Area, Basement Garage
Garage Spaces 2.0
Parking On Site 1
Amenities Available Elevator, Other, Reserved/Assigned Parking, Extra Storage
Waterfront N
Water Access N
View City, Panoramic, Street
Accessibility Elevator
Porch Balconies- Multiple, Deck(s), Roof, Terrace, Wrap Around
Parking Type Parking Garage, Off Street, Other, Attached Garage
Attached Garage 1
Total Parking Spaces 2
Garage Y
Building
Story 2
Unit Features Mid-Rise 5 - 8 Floors
Sewer Public Septic
Water Public
Architectural Style Unit/Flat
Level or Stories 2
Additional Building Above Grade, Below Grade
New Construction N
Schools
School District District Of Columbia Public Schools
Others
Pets Allowed Y
HOA Fee Include Air Conditioning,Common Area Maintenance,Custodial Services Maintenance,Ext Bldg Maint,Insurance,Management,Reserve Funds,Sewer,Trash,Water
Senior Community No
Tax ID 2580//2127
Ownership Condominium
Security Features Main Entrance Lock,Monitored
Special Listing Condition Standard
Pets Description Cats OK, Dogs OK
Read Less Info
Want to know what your home might be worth? Contact us for a FREE valuation!

Our team is ready to help you sell your home for the highest possible price ASAP

Bought with Joachim J. Braeu • Coldwell Banker Realty - Washington

"My job is to find and attract mastery-based agents to the office, protect the culture, and make sure everyone is happy! "







