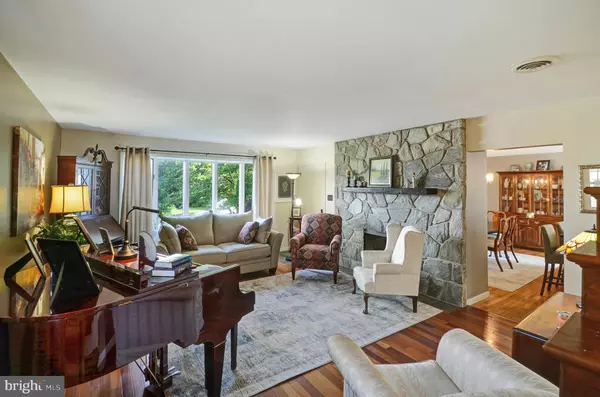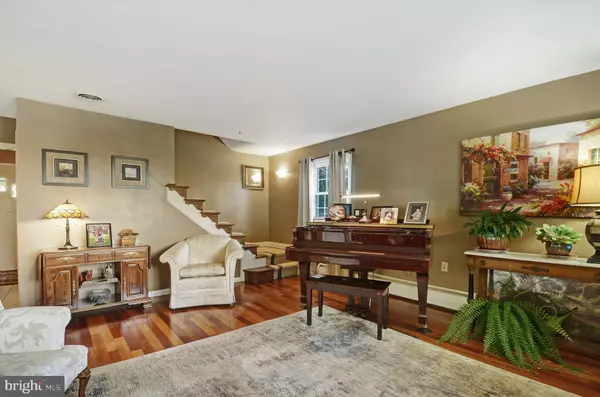$407,000
$399,900
1.8%For more information regarding the value of a property, please contact us for a free consultation.
6 Beds
3 Baths
2,970 SqFt
SOLD DATE : 10/24/2024
Key Details
Sold Price $407,000
Property Type Single Family Home
Sub Type Detached
Listing Status Sold
Purchase Type For Sale
Square Footage 2,970 sqft
Price per Sqft $137
Subdivision Reeser Heights
MLS Listing ID PABK2045180
Sold Date 10/24/24
Style Traditional
Bedrooms 6
Full Baths 2
Half Baths 1
HOA Y/N N
Abv Grd Liv Area 2,970
Originating Board BRIGHT
Year Built 1964
Annual Tax Amount $7,213
Tax Year 2024
Lot Size 0.370 Acres
Acres 0.37
Lot Dimensions 0.00 x 0.00
Property Description
Welcome to this two-story retreat! This home offers a seamless blend of modern convenience
and classic charm. There are three entrances into the home. You can enter through the living
room, the formal dining room or you can enter through the enclosed glass patio located at the
back of the home. Step inside to discover gleaming hardwood floors. Once you're in the living
room you will notice a double sided fireplace that is shared with the dining room. Large bay
windows in each of these rooms offer lots of natural light. The heart of this is the newly
renovated kitchen. Enjoy your coffee in the bright and airy eat-in kitchen overlooking the
serene open field and beyond. If you enjoy cooking you will LOVE what this kitchen has to
offer. Beautiful granite countertops and large island with prep sink and a second oversized
island with seating are just a few of the features of this kitchen. This area is great for
entertaining and making memories. For more formal gatherings the elegant dining room
offers the perfect setting. Also on this level you will find an extended family suite, perfect
for multi-generational living or accommodating guests. Upstairs you'll find 3 generously
sized bedrooms and plenty of space for relaxation and privacy. The partially finished
basement offers additional flexibility; ideal for a playroom, home gym or office space.
Outside a 2-car detached garage with ample storage ensure plenty of room for vehicles
and belongings. Located in a peaceful neighborhood this home combines comfort, style
and functionality for the ultimate in suburban living. Don't miss the chance to make this
your dream home!
Location
State PA
County Berks
Area Leesport Boro (10292)
Zoning R-1
Rooms
Other Rooms Living Room, Dining Room, Primary Bedroom, Bedroom 2, Bedroom 3, Bedroom 4, Bedroom 5, Kitchen, Family Room, Laundry, Bedroom 6, Full Bath, Half Bath
Basement Partially Finished, Walkout Stairs
Main Level Bedrooms 3
Interior
Hot Water Oil
Heating Baseboard - Hot Water
Cooling Central A/C
Fireplaces Number 1
Fireplaces Type Double Sided, Wood
Fireplace Y
Heat Source Oil
Laundry Main Floor
Exterior
Exterior Feature Enclosed, Patio(s)
Parking Features Garage - Front Entry, Garage Door Opener
Garage Spaces 6.0
Water Access N
Accessibility None
Porch Enclosed, Patio(s)
Total Parking Spaces 6
Garage Y
Building
Story 2
Foundation Block
Sewer Public Sewer
Water Public
Architectural Style Traditional
Level or Stories 2
Additional Building Above Grade, Below Grade
New Construction N
Schools
School District Schuylkill Valley
Others
Senior Community No
Tax ID 92-4490-06-38-7427
Ownership Fee Simple
SqFt Source Assessor
Acceptable Financing Cash, Conventional, FHA, VA
Listing Terms Cash, Conventional, FHA, VA
Financing Cash,Conventional,FHA,VA
Special Listing Condition Standard
Read Less Info
Want to know what your home might be worth? Contact us for a FREE valuation!

Our team is ready to help you sell your home for the highest possible price ASAP

Bought with Lori Minotto • Century 21 Gold

"My job is to find and attract mastery-based agents to the office, protect the culture, and make sure everyone is happy! "







