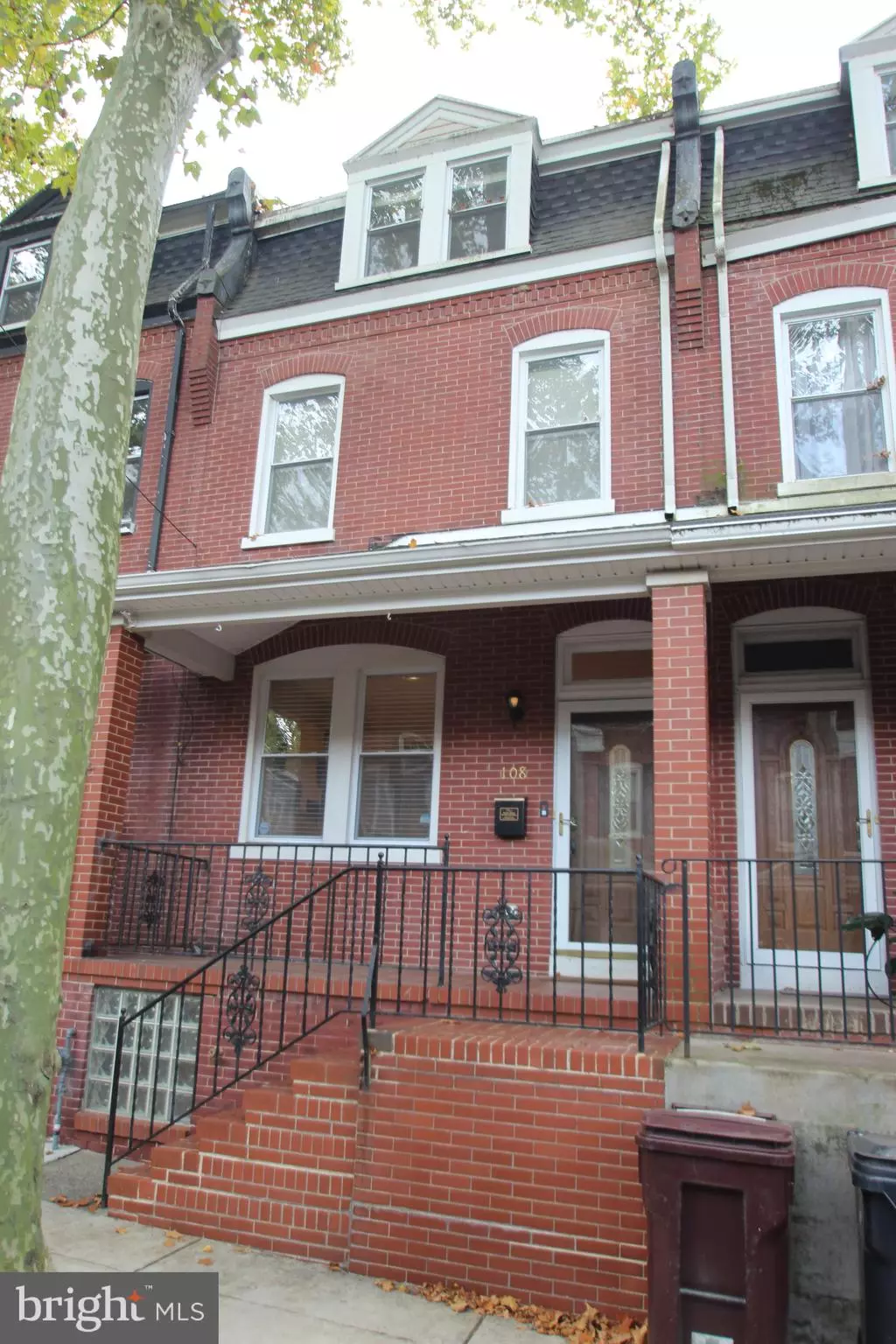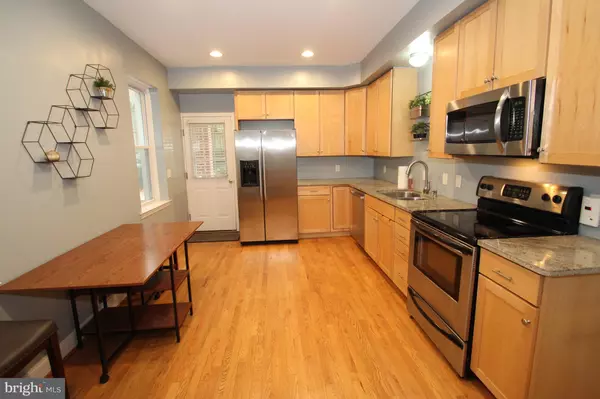$306,000
$325,000
5.8%For more information regarding the value of a property, please contact us for a free consultation.
3 Beds
3 Baths
1,525 SqFt
SOLD DATE : 10/22/2024
Key Details
Sold Price $306,000
Property Type Townhouse
Sub Type Interior Row/Townhouse
Listing Status Sold
Purchase Type For Sale
Square Footage 1,525 sqft
Price per Sqft $200
Subdivision Midtown Brandywine
MLS Listing ID DENC2068518
Sold Date 10/22/24
Style Colonial
Bedrooms 3
Full Baths 2
Half Baths 1
HOA Y/N N
Abv Grd Liv Area 1,525
Originating Board BRIGHT
Year Built 1905
Annual Tax Amount $2,736
Tax Year 2023
Lot Size 1,307 Sqft
Acres 0.03
Property Description
Welcome to 108 Winchester Place! Located in the convenient and walkable area of Midtown Brandywine, this 3 Bedroom, 2 ½ Bath home has been updated to include modern finishes while maintaining its original character. As you approach the house, you are greeted by the charming front porch and well-maintained brick exterior. The main level living room and kitchen have hardwood floors and 9-foot ceilings. The eat-in kitchen has beautiful granite countertops, natural-toned wood upper and lower cabinets, stainless steel appliances, and recessed lights. The large private primary suite has two windows overlooking the fenced-in backyard, a full bath, and a walk-in closet. A second bedroom, additional full bath, and laundry area complete the second floor. The uppermost level is a large open bedroom with a vaulted ceiling and a large double window. The basement has an egress with a full-size door and ample space for storage. Don't overlook the convenient location! Easy access to parks, restaurants, Christiana Care Wilmington Hospital, and many downtown office buildings and theaters. Schedule your appointment today!
Location
State DE
County New Castle
Area Wilmington (30906)
Zoning 26R-3
Rooms
Other Rooms Living Room, Primary Bedroom, Bedroom 2, Bedroom 3, Kitchen
Basement Crawl Space, Outside Entrance, Partial, Unfinished
Interior
Interior Features Carpet, Ceiling Fan(s), Kitchen - Eat-In, Kitchen - Table Space, Recessed Lighting, Upgraded Countertops, Walk-in Closet(s), Wood Floors
Hot Water Electric
Heating Forced Air
Cooling Central A/C
Flooring Carpet, Hardwood
Equipment Dishwasher, Disposal, Dryer, Microwave, Oven/Range - Electric, Refrigerator, Stainless Steel Appliances, Washer
Appliance Dishwasher, Disposal, Dryer, Microwave, Oven/Range - Electric, Refrigerator, Stainless Steel Appliances, Washer
Heat Source Natural Gas
Laundry Upper Floor
Exterior
Exterior Feature Porch(es)
Fence Rear
Water Access N
Accessibility None
Porch Porch(es)
Garage N
Building
Lot Description Rear Yard
Story 3
Foundation Stone
Sewer Public Sewer
Water Public
Architectural Style Colonial
Level or Stories 3
Additional Building Above Grade, Below Grade
Structure Type 9'+ Ceilings,Vaulted Ceilings
New Construction N
Schools
Elementary Schools Warner
Middle Schools Skyline
High Schools Alexis I. Dupont
School District Red Clay Consolidated
Others
Senior Community No
Tax ID 26-028.20-188
Ownership Fee Simple
SqFt Source Estimated
Special Listing Condition Standard
Read Less Info
Want to know what your home might be worth? Contact us for a FREE valuation!

Our team is ready to help you sell your home for the highest possible price ASAP

Bought with Joseph Connor • Compass
"My job is to find and attract mastery-based agents to the office, protect the culture, and make sure everyone is happy! "







