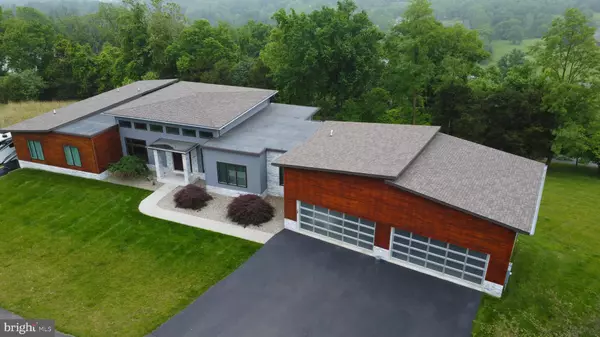$1,400,000
$1,499,990
6.7%For more information regarding the value of a property, please contact us for a free consultation.
4 Beds
4 Baths
5,460 SqFt
SOLD DATE : 10/18/2024
Key Details
Sold Price $1,400,000
Property Type Single Family Home
Sub Type Detached
Listing Status Sold
Purchase Type For Sale
Square Footage 5,460 sqft
Price per Sqft $256
Subdivision Leesburg
MLS Listing ID VALO2075486
Sold Date 10/18/24
Style Contemporary,Other
Bedrooms 4
Full Baths 3
Half Baths 1
HOA Y/N N
Abv Grd Liv Area 3,416
Originating Board BRIGHT
Year Built 2017
Annual Tax Amount $9,264
Tax Year 2023
Lot Size 1.000 Acres
Acres 1.0
Property Description
Nestled high on the outskirts of Leesburg, providing must see views, while just a 2 mile stroll from downtown, this stunning like new 4 bedroom, 3.5 bath home is a true masterpiece. Crafted with meticulous attention to detail, it boasts countless designer finishes and top-of-the-line upgrades throughout.
The exterior showcases Tigerwood and Hardie Plank siding, complementing the car enthusiast's dream garage—an oversized 4 car space complete with a hydraulic lift, providing room for up to 8 vehicles. Additionally, there's a convenient single garage/shed accessible from the backyard.
Inside, the open floor plan features 9 foot ceilings in the kitchen and soaring 14 foot ceilings in the great room. Quartz countertops, accentuated by under-cabinet lighting grace the kitchen, while bamboo wood floors add warmth to the main level. Recessed and chic designer lighting sets the mood, while an indoor/outdoor gas fireplace and wired surround sound options enhance your entertainment experience.
Enjoy the morning sun on the front porch or catch breathtaking sunsets on your private elevated deck, complete with a louvered pergola, fire table, and TV hookup. For relaxation, the lower patio features a hot tub and an outdoor TV. The abundance of windows floods the home with natural light.
The luxurious owner's suite and perfectly designed baths add to the appeal, and the finished lower level boasts a movie quality theater room with a 133" screen and projector. These exceptional features make this home truly special. Step inside and prepare to fall in love!
Other amenities on this one acre property include: NO HOA, EV charger, invisible pet fence, trailer/RV parking pad with a 50-amp outlet and water hookup.
Location
State VA
County Loudoun
Zoning R1
Rooms
Basement Improved, Space For Rooms, Walkout Level, Fully Finished
Main Level Bedrooms 3
Interior
Interior Features Breakfast Area, Bar, Ceiling Fan(s), Dining Area, Family Room Off Kitchen, Floor Plan - Open, Recessed Lighting, Bathroom - Soaking Tub
Hot Water Electric
Heating Baseboard - Electric
Cooling Zoned, Programmable Thermostat
Flooring Engineered Wood, Ceramic Tile
Fireplaces Number 1
Fireplaces Type Fireplace - Glass Doors, Gas/Propane
Equipment Built-In Microwave, Cooktop, Dishwasher, Disposal
Fireplace Y
Window Features Double Hung,Energy Efficient,Insulated
Appliance Built-In Microwave, Cooktop, Dishwasher, Disposal
Heat Source Electric
Exterior
Exterior Feature Deck(s)
Parking Features Garage - Front Entry, Garage Door Opener, Other
Garage Spaces 5.0
Water Access N
View Panoramic, Scenic Vista, Trees/Woods
Roof Type Shingle
Accessibility Other
Porch Deck(s)
Attached Garage 5
Total Parking Spaces 5
Garage Y
Building
Lot Description Backs to Trees
Story 2
Foundation Active Radon Mitigation, Concrete Perimeter
Sewer Septic = # of BR
Water Well
Architectural Style Contemporary, Other
Level or Stories 2
Additional Building Above Grade, Below Grade
Structure Type 9'+ Ceilings
New Construction N
Schools
School District Loudoun County Public Schools
Others
Pets Allowed N
Senior Community No
Tax ID 270483264000
Ownership Fee Simple
SqFt Source Assessor
Special Listing Condition Standard
Read Less Info
Want to know what your home might be worth? Contact us for a FREE valuation!

Our team is ready to help you sell your home for the highest possible price ASAP

Bought with Michael Sobhi • Real Broker, LLC - McLean
"My job is to find and attract mastery-based agents to the office, protect the culture, and make sure everyone is happy! "







