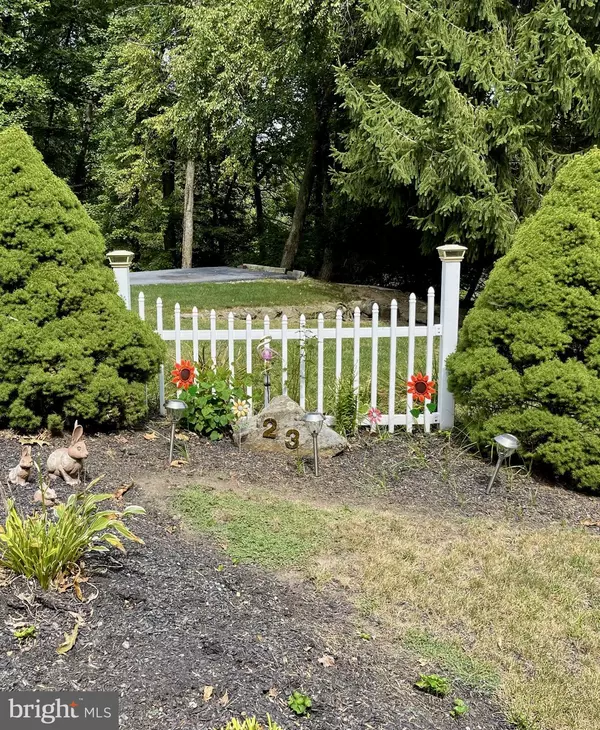$385,000
$399,900
3.7%For more information regarding the value of a property, please contact us for a free consultation.
4 Beds
3 Baths
2,420 SqFt
SOLD DATE : 10/23/2024
Key Details
Sold Price $385,000
Property Type Single Family Home
Sub Type Detached
Listing Status Sold
Purchase Type For Sale
Square Footage 2,420 sqft
Price per Sqft $159
Subdivision Chinkapin Oaks
MLS Listing ID PABK2047718
Sold Date 10/23/24
Style Bi-level
Bedrooms 4
Full Baths 2
Half Baths 1
HOA Y/N N
Abv Grd Liv Area 1,328
Originating Board BRIGHT
Year Built 1988
Annual Tax Amount $5,748
Tax Year 2024
Lot Size 1.520 Acres
Acres 1.52
Lot Dimensions 0.00 x 0.00
Property Description
Fall in love with this well-maintained 4 Bedroom, 2 Bath Bi-level home in the very desirable Chinkapin Oaks neighborhood, Oley Valley School District. As you enter the paved driveway, you will notice an idyllic & beautiful wooded 1.5 acre setting with a nicely landscaped front yard and a wooded rear yard with open areas. If you like to relax & entertain, the rear deck, firepit area and huge backyard oasis is great for parties, picnics, hide & seek and tent sleeping under the stars! From the moment you enter the front door into the home's foyer, you will feel the warmth & coziness. The main level features a living room with a pocket door into the combination dining area & kitchen with built-in breakfast bar. Also, on the main level are 3 nice-sized bedrooms, a main bedroom full bathroom plus a hallway full bathroom and coat closet. The lower level has a finished rec room with a wood stove/brick surround and sliders leading to the rear patio under the deck. This lower level also has a bonus room which can be used as an office area, a 4th bedroom or use your imagination! A combination laundry area, sink and toilet as well as the 2-car garage interior access completed this level. Upgrades made during the seller's ownership include: new roof (2007), new vinyl siding (2008), new water softener (2008), paved driveway (2013), Leaf Filter gutter guards (2014), new kitchen cabinets & tile backsplash (2018), new lower-level vinyl flooring (2018), new well pump (2019), new replacement windows (2020), new oil furnace (2023) and a new electric hot water heater (2023). Your country oasis awaits you so schedule your showing today!
Location
State PA
County Berks
Area Ruscombmanor Twp (10276)
Zoning RES
Rooms
Basement Fully Finished, Garage Access
Main Level Bedrooms 3
Interior
Interior Features Ceiling Fan(s), Dining Area
Hot Water Electric
Heating Baseboard - Hot Water
Cooling Window Unit(s)
Fireplaces Number 1
Fireplaces Type Brick, Wood, Insert
Fireplace Y
Heat Source Oil
Laundry Lower Floor
Exterior
Parking Features Garage - Side Entry, Inside Access
Garage Spaces 2.0
Water Access N
Accessibility None
Attached Garage 2
Total Parking Spaces 2
Garage Y
Building
Lot Description Backs to Trees, Front Yard, Private
Story 2
Foundation Block
Sewer On Site Septic
Water Well
Architectural Style Bi-level
Level or Stories 2
Additional Building Above Grade, Below Grade
New Construction N
Schools
Elementary Schools Oley Valley
Middle Schools Oley Valley
High Schools Oley Valley Senior
School District Oley Valley
Others
Senior Community No
Tax ID 76-5440-03-33-9389
Ownership Fee Simple
SqFt Source Assessor
Acceptable Financing Cash, Conventional, FHA, VA
Listing Terms Cash, Conventional, FHA, VA
Financing Cash,Conventional,FHA,VA
Special Listing Condition Standard
Read Less Info
Want to know what your home might be worth? Contact us for a FREE valuation!

Our team is ready to help you sell your home for the highest possible price ASAP

Bought with Greg Vincent Calcagni • Iron Valley Real Estate of Berks

"My job is to find and attract mastery-based agents to the office, protect the culture, and make sure everyone is happy! "







