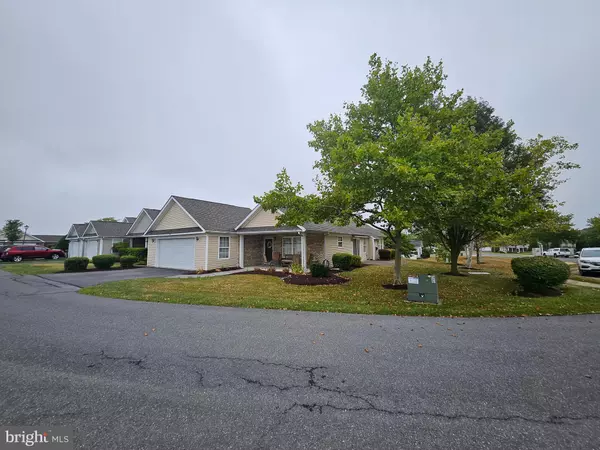$370,000
$375,000
1.3%For more information regarding the value of a property, please contact us for a free consultation.
2 Beds
2 Baths
1,692 SqFt
SOLD DATE : 10/23/2024
Key Details
Sold Price $370,000
Property Type Single Family Home
Sub Type Twin/Semi-Detached
Listing Status Sold
Purchase Type For Sale
Square Footage 1,692 sqft
Price per Sqft $218
Subdivision Woodbrook Village
MLS Listing ID VAFV2020760
Sold Date 10/23/24
Style Ranch/Rambler
Bedrooms 2
Full Baths 2
HOA Fees $224/qua
HOA Y/N Y
Abv Grd Liv Area 1,692
Originating Board BRIGHT
Year Built 2000
Annual Tax Amount $1,579
Tax Year 2022
Lot Size 5,227 Sqft
Acres 0.12
Property Description
Interior Photos Be posted 8-19. Woodbrook Village is a 55+ Sought After Community. Located on a Corner Lot Close to Front Entrance. HOA Covers Mowing/Snow Removal and Landscaping. Home offers 1692 Finished Square Feet. Living Space and 2 Car Garage. Two Bedrooms, Two Full Baths. Eat-in Kitchen Offers Lots of Cabinets, Laminate Flooring, Pantry, New Microwave and Gas Range. Great Room with Vaulted Ceiling with Living/Dining Areas. Rear Office/Den with Large Closet and Rear Exterior Outside Entry. Primary Bedroom has Full Bath Shower, Walk-in Closet and Extra Closet Space. Laundry is By Primary Bedroom. Second Bedroom Has Full Bath Tub/Shower. Front Foyer with Coat closet. Large 2 Car Garage with Pull Down steps to Attic Storage, Paved Driveway and Rear Exterior Outside Entry. Concrete Patio with Power/Crank Retractable Sun Setter Awning. Nice Covered front Porch. Gas Forced Air and New A/C Unit Installed 2023.
Location
State VA
County Frederick
Zoning RP
Rooms
Other Rooms Primary Bedroom, Bedroom 2, Kitchen, Den, Foyer, Great Room, Laundry
Main Level Bedrooms 2
Interior
Interior Features Attic, Ceiling Fan(s), Crown Moldings, Floor Plan - Open, Kitchen - Eat-In, Pantry, Recessed Lighting, Skylight(s), Bathroom - Tub Shower, Walk-in Closet(s), Window Treatments
Hot Water Natural Gas
Heating Forced Air
Cooling Central A/C
Flooring Carpet, Laminated, Vinyl
Fireplaces Number 1
Fireplaces Type Gas/Propane, Mantel(s)
Equipment Built-In Microwave, Dishwasher, Disposal, Exhaust Fan, Oven/Range - Gas, Refrigerator, Stainless Steel Appliances, Water Heater
Fireplace Y
Window Features Double Hung,Double Pane,Screens,Skylights
Appliance Built-In Microwave, Dishwasher, Disposal, Exhaust Fan, Oven/Range - Gas, Refrigerator, Stainless Steel Appliances, Water Heater
Heat Source Natural Gas
Laundry Main Floor
Exterior
Exterior Feature Patio(s), Porch(es)
Garage Garage - Front Entry
Garage Spaces 4.0
Utilities Available Cable TV Available, Phone Available
Amenities Available Community Center
Waterfront N
Water Access N
Roof Type Architectural Shingle
Street Surface Black Top
Accessibility 36\"+ wide Halls, 48\"+ Halls, 2+ Access Exits, Doors - Lever Handle(s), Level Entry - Main, No Stairs
Porch Patio(s), Porch(es)
Road Frontage HOA
Parking Type Attached Garage, Driveway
Attached Garage 2
Total Parking Spaces 4
Garage Y
Building
Lot Description Adjoins - Open Space, Corner, Front Yard, Landscaping, Level, Rear Yard, SideYard(s)
Story 1
Foundation Slab
Sewer Public Sewer
Water Public
Architectural Style Ranch/Rambler
Level or Stories 1
Additional Building Above Grade, Below Grade
Structure Type Dry Wall,Cathedral Ceilings
New Construction N
Schools
School District Frederick County Public Schools
Others
HOA Fee Include Common Area Maintenance,Lawn Maintenance,Road Maintenance,Sewer,Snow Removal,Trash,Water
Senior Community Yes
Age Restriction 55
Tax ID 63B 2 2 81
Ownership Fee Simple
SqFt Source Assessor
Special Listing Condition Standard
Read Less Info
Want to know what your home might be worth? Contact us for a FREE valuation!

Our team is ready to help you sell your home for the highest possible price ASAP

Bought with Leslie A. Webb • Long & Foster Real Estate, Inc.

"My job is to find and attract mastery-based agents to the office, protect the culture, and make sure everyone is happy! "







