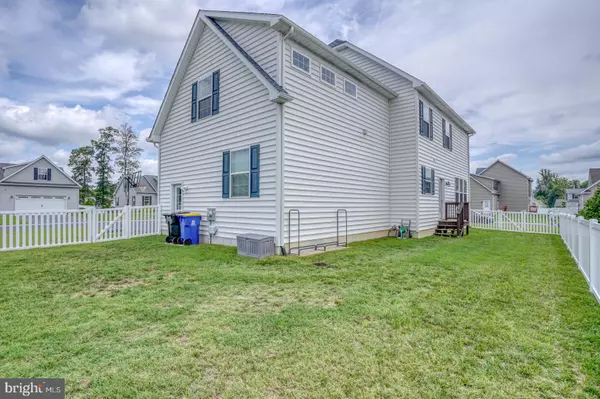$399,900
$399,900
For more information regarding the value of a property, please contact us for a free consultation.
4 Beds
3 Baths
2,268 SqFt
SOLD DATE : 10/18/2024
Key Details
Sold Price $399,900
Property Type Single Family Home
Sub Type Detached
Listing Status Sold
Purchase Type For Sale
Square Footage 2,268 sqft
Price per Sqft $176
Subdivision Satterfield
MLS Listing ID DEKT2029874
Sold Date 10/18/24
Style Colonial
Bedrooms 4
Full Baths 2
Half Baths 1
HOA Fees $14/ann
HOA Y/N Y
Abv Grd Liv Area 2,268
Originating Board BRIGHT
Year Built 2020
Annual Tax Amount $1,063
Tax Year 2022
Lot Size 10,162 Sqft
Acres 0.23
Lot Dimensions 77.80 x 147.42
Property Description
Gorgeous home on a corner lot in the premier community of Satterfield available now! This move-in-ready, like new, home is one of the largest models in the neighborhood with over 2260 sq ft., 4 bedrooms, 2.5 baths, plus a walk up bonus area with over 630 sq. ft. that can be finished or used for additional storage. The thoughtfully designed floor plan allows for lively entertaining while retaining the intimacy and warmth reserved for comfortable family living. Pride of ownership and skillful design are evident upon entering. The gourmet kitchen opens to a sun-filled family room and features an abundance of custom cabinetry, generous granite countertop space, and stainless steel appliances. On the upper level of the home is a spacious primary bedroom suite with a custom walk-in closet. Three other generously sized bedrooms and a shared hall bathroom are also on this level along with a conveniently located laundry room. Located only minutes to Dover, Rt.13, Rt.1 and Rt. 113, and provides easy access to shopping, fine dining, and recreational activities. This property checks every box, and has benefitted from meticulous maintenance and attention to detail, presenting a turn key opportunity for its next owner. Schedule your tour!
Location
State DE
County Kent
Area Lake Forest (30804)
Zoning AC
Interior
Hot Water Natural Gas
Heating Heat Pump - Electric BackUp
Cooling Central A/C
Fireplace N
Heat Source Natural Gas
Laundry Upper Floor
Exterior
Garage Inside Access, Garage Door Opener, Garage - Front Entry
Garage Spaces 6.0
Waterfront N
Water Access N
Accessibility None
Parking Type Attached Garage, Driveway, On Street
Attached Garage 2
Total Parking Spaces 6
Garage Y
Building
Story 2
Foundation Crawl Space
Sewer Public Sewer
Water Public
Architectural Style Colonial
Level or Stories 2
Additional Building Above Grade, Below Grade
New Construction N
Schools
School District Lake Forest
Others
Pets Allowed Y
Senior Community No
Tax ID SM-00-12904-01-9500-000
Ownership Fee Simple
SqFt Source Assessor
Acceptable Financing Cash, Conventional, VA
Listing Terms Cash, Conventional, VA
Financing Cash,Conventional,VA
Special Listing Condition Standard
Pets Description No Pet Restrictions
Read Less Info
Want to know what your home might be worth? Contact us for a FREE valuation!

Our team is ready to help you sell your home for the highest possible price ASAP

Bought with Michael F Lenoir Jr. • Keller Williams Realty Central-Delaware

"My job is to find and attract mastery-based agents to the office, protect the culture, and make sure everyone is happy! "







