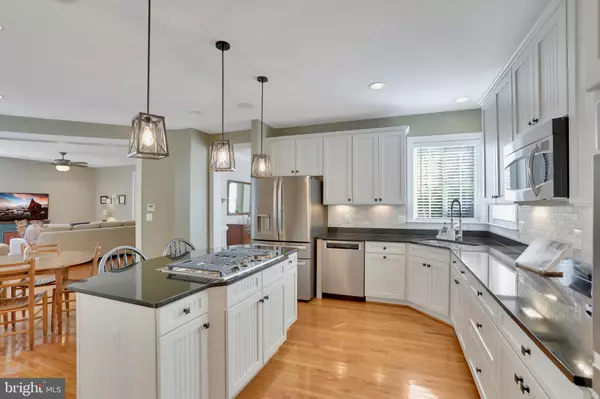$1,035,000
$1,035,000
For more information regarding the value of a property, please contact us for a free consultation.
4 Beds
6 Baths
4,173 SqFt
SOLD DATE : 10/21/2024
Key Details
Sold Price $1,035,000
Property Type Single Family Home
Sub Type Detached
Listing Status Sold
Purchase Type For Sale
Square Footage 4,173 sqft
Price per Sqft $248
Subdivision Greene Mill Preserve
MLS Listing ID VALO2078404
Sold Date 10/21/24
Style Colonial
Bedrooms 4
Full Baths 5
Half Baths 1
HOA Fees $165/mo
HOA Y/N Y
Abv Grd Liv Area 3,478
Originating Board BRIGHT
Year Built 2008
Annual Tax Amount $8,137
Tax Year 2024
Lot Size 10,890 Sqft
Acres 0.25
Property Description
Did you know you can get Brambleton/Willowsford middle and high schools without the Ashburn/Aldie prices?? Save significant money, both in price per square foot AND HOA fees at scenic Greene Mill Preserve, located on the Leesburg/Brambleton border. Pride of ownership shines in this spacious 4,700+ square foot light-filled 4 bedroom, 5 full and 1 half bath colonial charmer. The main level features an open floor plan with private office, connected living and dining rooms and gleaming hardwoods. The oversized kitchen with breakfast space leads to the private patio, attached 2 car garage and the 4th bedroom with private full bath and brand new carpet located over the garage (comes complete with it's own HVAC zone for customizable comfort). A cozy family room with a picture perfect accent fireplace wall gives way to the wide, hardwood staircase that draws you to the second level. Upstairs you will find hardwood flooring throughout. The primary bedroom and sitting room suite offer an amble walk-in closet and luxurious attached bathroom. Two additional bedrooms, 2 more full bathrooms and the laundry room are located on this level.
The basement, with brand new carpet, boasts a large recreation space, 5th full bathroom and potential for a legal 5th bedroom. Outside you'll find a large driveway that leads to the 2 car side load garage and private rear yard that backs to trees. Two paver patios and a covered front porch become the perfect spots for morning coffee and evening drinks.
No detail has been overlooked in the upkeep and maintenance on this house. Noteworthy improvements include: roof 2018 (transferable warranty), front gutter guards 2022, driveway resurfaced with new asphalt 2023, refrigerator 2024, cooktop 2024, washer & dryer 2024, all carpet replaced 2024, front porch painted 2024. Custom blinds installed throughout the house. The attic has been sealed for energy efficiency. The list goes on and on!
Greene Mill Preserve is a unique Loudoun treasure, featuring a 340 acre nature conservancy with it's own pool, clubhouse, nature trails, basketball court, tot lot, picturesque ponds and mature landscaping. Neighborhood activities include a robust Independence Day celebration complete with fireworks, annual Easter Egg hunt and more.
Don't let this Leesburg zip code fool you! Located just 3 miles from Brambleton, the centrally positioned neighborhood is the best of all worlds. Catch a movie, grocery shop, fuel up at Peet's or grab your favorite book all at the Brambleton Town Center, a quick 7 minutes away. Dine at downtown Leesburg favorites and stroll the streets on First Friday, just 15 minutes from your new home. Discover the new 257 acre Hal and Bernie Hanson Regional Park (playgrounds, ponds, skate park, tennis, dog park, sports fields) only 3 miles away. Quick access to major commuter routes, highly rated schools, Dulles Airport, Western Loudoun wine country and Washington DC!
Location
State VA
County Loudoun
Zoning PDRV
Rooms
Other Rooms Living Room, Dining Room, Primary Bedroom, Bedroom 2, Bedroom 3, Bedroom 4, Kitchen, Family Room, Office, Recreation Room, Bathroom 1, Primary Bathroom
Basement Full
Interior
Interior Features Floor Plan - Open, Kitchen - Eat-In, Wood Floors, Window Treatments, Walk-in Closet(s)
Hot Water Electric
Heating Forced Air
Cooling Central A/C
Fireplaces Number 1
Fireplaces Type Gas/Propane
Equipment Built-In Microwave, Cooktop, Dishwasher, Disposal, Dryer, Washer - Front Loading, Oven - Double
Fireplace Y
Appliance Built-In Microwave, Cooktop, Dishwasher, Disposal, Dryer, Washer - Front Loading, Oven - Double
Heat Source Natural Gas
Exterior
Parking Features Garage - Side Entry, Garage Door Opener
Garage Spaces 2.0
Amenities Available Pool - Outdoor, Club House, Basketball Courts, Tot Lots/Playground, Jog/Walk Path
Water Access N
Accessibility None
Attached Garage 2
Total Parking Spaces 2
Garage Y
Building
Story 3
Foundation Passive Radon Mitigation
Sewer Public Sewer
Water Public
Architectural Style Colonial
Level or Stories 3
Additional Building Above Grade, Below Grade
New Construction N
Schools
Elementary Schools Sycolin Creek
Middle Schools Brambleton
High Schools Independence
School District Loudoun County Public Schools
Others
HOA Fee Include Snow Removal,Trash,Common Area Maintenance,Road Maintenance
Senior Community No
Tax ID 282495595000
Ownership Fee Simple
SqFt Source Assessor
Special Listing Condition Standard
Read Less Info
Want to know what your home might be worth? Contact us for a FREE valuation!

Our team is ready to help you sell your home for the highest possible price ASAP

Bought with Iqbal M Chowdhury • IRNA REALTY
"My job is to find and attract mastery-based agents to the office, protect the culture, and make sure everyone is happy! "







