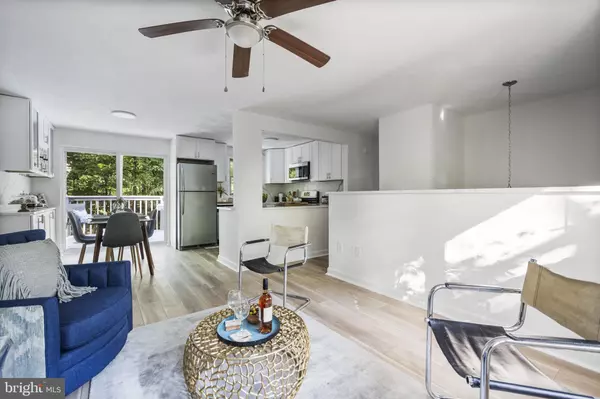$375,000
$375,000
For more information regarding the value of a property, please contact us for a free consultation.
3 Beds
2 Baths
1,686 SqFt
SOLD DATE : 10/18/2024
Key Details
Sold Price $375,000
Property Type Single Family Home
Sub Type Detached
Listing Status Sold
Purchase Type For Sale
Square Footage 1,686 sqft
Price per Sqft $222
Subdivision Shannondale
MLS Listing ID WVJF2013548
Sold Date 10/18/24
Style Split Foyer
Bedrooms 3
Full Baths 2
HOA Y/N N
Abv Grd Liv Area 946
Originating Board BRIGHT
Year Built 1989
Annual Tax Amount $2,003
Tax Year 2022
Lot Size 0.959 Acres
Acres 0.96
Property Description
Professional photos coming soon! Discover your perfect retreat in Shannondale! This meticulously updated split-level home boasts 1,686 finished square feet on almost a full acre lot. Inside you'll find fresh paint, new LVT flooring, as well as upgraded kitchen and bathroom cabinets and countertops. The home offers 3 bedrooms and 2 full bathrooms, including a new additional full bath and all new recessed lighting in the basement. Enjoy modern comforts with a new water filter and softener system. Enjoy a cup of coffee by the wood burning fireplace on surrounded by serene wooded views on the spacious deck. The HUGE 1,927 square-foot garage offers ample space for a workshop, cars, or whatever your hobby is. Located conveniently close to Rt 9 and Rt 340, and just minutes from the WV/VA border, it’s perfect for commuters. Enjoy the Mountain Lake Club just down the road. This hidden gem of West Virginia’s Eastern Panhandle offers the beautiful 55-acre Lake Shannondale, 25-acre shoreline for year round enjoyment, and the historic ruins left from the fire of the former Shannondale Lodge. All this and the view of the Blue Ridge Mountains in the distance make this the perfect place to enjoy the outdoors. Don’t miss your chance to turn this house into a charming home!
Location
State WV
County Jefferson
Zoning 101
Rooms
Other Rooms Living Room, Bedroom 2, Bedroom 3, Kitchen, Family Room, Bedroom 1, Recreation Room, Bathroom 1, Bathroom 2
Basement Full, Partially Finished, Interior Access
Main Level Bedrooms 3
Interior
Interior Features Dining Area, Floor Plan - Traditional, Kitchen - Galley, Recessed Lighting, Upgraded Countertops, Water Treat System
Hot Water Electric
Heating Heat Pump(s)
Cooling Central A/C
Flooring Luxury Vinyl Tile
Fireplaces Number 1
Fireplaces Type Wood
Equipment Dishwasher, Refrigerator, Stove, Microwave, Dryer, Washer
Fireplace Y
Appliance Dishwasher, Refrigerator, Stove, Microwave, Dryer, Washer
Heat Source Electric, Propane - Leased
Laundry Dryer In Unit, Washer In Unit
Exterior
Exterior Feature Deck(s)
Garage Oversized
Garage Spaces 4.0
Waterfront N
Water Access N
View Mountain, Trees/Woods
Roof Type Shingle
Accessibility None
Porch Deck(s)
Parking Type Detached Garage, Driveway
Total Parking Spaces 4
Garage Y
Building
Story 2
Foundation Concrete Perimeter
Sewer On Site Septic
Water Well
Architectural Style Split Foyer
Level or Stories 2
Additional Building Above Grade, Below Grade
New Construction N
Schools
Elementary Schools Blue Ridge
Middle Schools Harpers Ferry
High Schools Washington
School District Jefferson County Schools
Others
Pets Allowed Y
Senior Community No
Tax ID 02 21E000200000000
Ownership Fee Simple
SqFt Source Assessor
Special Listing Condition Standard
Pets Description No Pet Restrictions
Read Less Info
Want to know what your home might be worth? Contact us for a FREE valuation!

Our team is ready to help you sell your home for the highest possible price ASAP

Bought with Richard Fletcher • Burch Real Estate Group, LLC

"My job is to find and attract mastery-based agents to the office, protect the culture, and make sure everyone is happy! "







