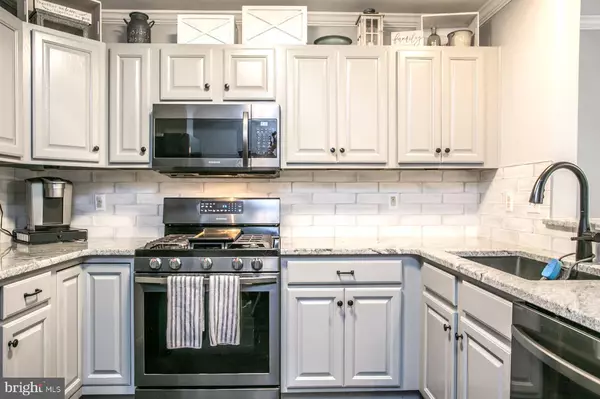$355,000
$355,000
For more information regarding the value of a property, please contact us for a free consultation.
3 Beds
3 Baths
2,479 SqFt
SOLD DATE : 10/16/2024
Key Details
Sold Price $355,000
Property Type Townhouse
Sub Type End of Row/Townhouse
Listing Status Sold
Purchase Type For Sale
Square Footage 2,479 sqft
Price per Sqft $143
Subdivision Preston Court
MLS Listing ID PAMC2113222
Sold Date 10/16/24
Style Traditional
Bedrooms 3
Full Baths 2
Half Baths 1
HOA Fees $120/mo
HOA Y/N Y
Abv Grd Liv Area 1,979
Originating Board BRIGHT
Year Built 2006
Annual Tax Amount $4,295
Tax Year 2023
Lot Size 1,155 Sqft
Acres 0.03
Lot Dimensions 0.00 x 0.00
Property Description
Make sure you take the opportunity to see this wonderful end unit townhouse in Preston Court. The present owners have upgraded countless features during their ownership including a new HVAC unit in 2017, new flooring on the first level in 2018 and new second level flooring in 2019. In 2020, they finished 500 square feet in the basement, and replaced second level bathroom floors as well. They continued upgrading with a kitchen remodel in 2021, and fresh coats of paint throughout the house during the same year. As you walk through this home, you will see additional extra touches in the crown molding and other millwork in many of the rooms. There are 1976 above ground square feet of living space in this 3 bedroom home, and the size of the primary bedroom will come as a wonderful bonus. In addition to a large living area, there is also a room, on the first level, that could be used as a home office, playroom, or additional living space. And you can have your cup of coffee or special drink on the back patio area out back.
837 Carrington is not only a lovely home but it is also in a wonderful location close to Green Lane Park, great local businesses, and short drives to Allentown and Philadelphia.
Location
State PA
County Montgomery
Area Red Hill Boro (10617)
Zoning R1
Rooms
Basement Partially Finished
Interior
Interior Features Ceiling Fan(s), Combination Dining/Living
Hot Water Electric
Cooling Central A/C
Flooring Engineered Wood, Hardwood, Carpet, Concrete
Equipment Built-In Microwave, Built-In Range, Dishwasher, Disposal, Dryer - Electric, Stainless Steel Appliances, Washer, Water Heater
Fireplace N
Window Features Double Pane
Appliance Built-In Microwave, Built-In Range, Dishwasher, Disposal, Dryer - Electric, Stainless Steel Appliances, Washer, Water Heater
Heat Source Propane - Leased
Laundry Upper Floor
Exterior
Parking Features Garage - Front Entry
Garage Spaces 1.0
Utilities Available Cable TV, Electric Available, Propane
Water Access N
Roof Type Architectural Shingle
Accessibility 2+ Access Exits, 36\"+ wide Halls
Attached Garage 1
Total Parking Spaces 1
Garage Y
Building
Story 2
Foundation Concrete Perimeter, Permanent
Sewer Public Sewer
Water Public
Architectural Style Traditional
Level or Stories 2
Additional Building Above Grade, Below Grade
Structure Type Dry Wall
New Construction N
Schools
School District Upper Perkiomen
Others
HOA Fee Include Snow Removal,Road Maintenance,Lawn Maintenance,Common Area Maintenance
Senior Community No
Tax ID 17-00-01502-119
Ownership Fee Simple
SqFt Source Assessor
Acceptable Financing Cash, Conventional, FHA, VA
Listing Terms Cash, Conventional, FHA, VA
Financing Cash,Conventional,FHA,VA
Special Listing Condition Standard
Read Less Info
Want to know what your home might be worth? Contact us for a FREE valuation!

Our team is ready to help you sell your home for the highest possible price ASAP

Bought with Marlene Sabella • RE/MAX Achievers-Collegeville

"My job is to find and attract mastery-based agents to the office, protect the culture, and make sure everyone is happy! "







