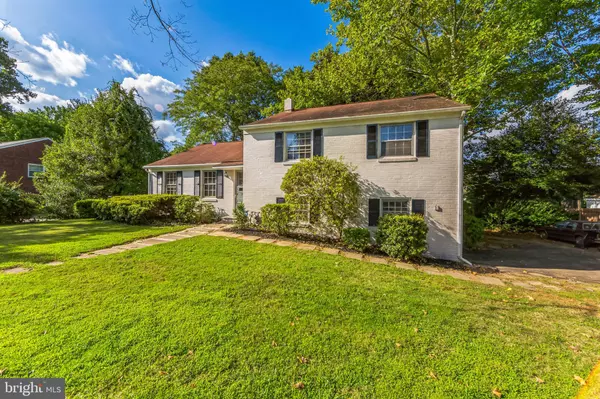$451,500
$400,000
12.9%For more information regarding the value of a property, please contact us for a free consultation.
3 Beds
2 Baths
1,982 SqFt
SOLD DATE : 10/15/2024
Key Details
Sold Price $451,500
Property Type Single Family Home
Sub Type Detached
Listing Status Sold
Purchase Type For Sale
Square Footage 1,982 sqft
Price per Sqft $227
Subdivision None Available
MLS Listing ID PADE2073472
Sold Date 10/15/24
Style Split Level
Bedrooms 3
Full Baths 1
Half Baths 1
HOA Y/N N
Abv Grd Liv Area 1,982
Originating Board BRIGHT
Year Built 1955
Annual Tax Amount $10,304
Tax Year 2023
Lot Size 0.370 Acres
Acres 0.37
Lot Dimensions 110.00 x 150.00
Property Description
Nestled in a serene neighborhood just a mile from Main Street in Media and less than a mile from 476, this charming split-level home offers comfort and convenience in a prime location. Freshly painted with refinished hardwood floors throughout, this home boasts three bedrooms, 1.5 bathrooms, and ample living space. The main level features a spacious living room, eat-in kitchen, dining room, and access to a covered patio, perfect for relaxing outdoors and entertaining. A finished basement with a half bath, built in full wet bar, newer utilities, and garage access adds to the appeal. Upstairs, three generously sized bedrooms await, along with a full bath. The attic, accessible via a walk-up staircase, provides additional space for storage or the potential to create a fourth bedroom. Don't miss the opportunity to make this your new home—schedule your viewing today before this listing is gone!
Location
State PA
County Delaware
Area Nether Providence Twp (10434)
Zoning RESID
Rooms
Basement Full, Outside Entrance
Interior
Hot Water Natural Gas
Heating Forced Air
Cooling None
Flooring Hardwood
Fireplace N
Heat Source Natural Gas
Exterior
Parking Features Additional Storage Area, Garage - Side Entry, Garage Door Opener
Garage Spaces 1.0
Water Access N
Roof Type Architectural Shingle
Accessibility None
Attached Garage 1
Total Parking Spaces 1
Garage Y
Building
Story 3
Foundation Block
Sewer Public Sewer
Water Public
Architectural Style Split Level
Level or Stories 3
Additional Building Above Grade, Below Grade
New Construction N
Schools
Elementary Schools Wallingford
School District Wallingford-Swarthmore
Others
Senior Community No
Tax ID 34-00-02251-00
Ownership Fee Simple
SqFt Source Assessor
Special Listing Condition Standard
Read Less Info
Want to know what your home might be worth? Contact us for a FREE valuation!

Our team is ready to help you sell your home for the highest possible price ASAP

Bought with Brian P. Griffin • Keller Williams Main Line

"My job is to find and attract mastery-based agents to the office, protect the culture, and make sure everyone is happy! "







