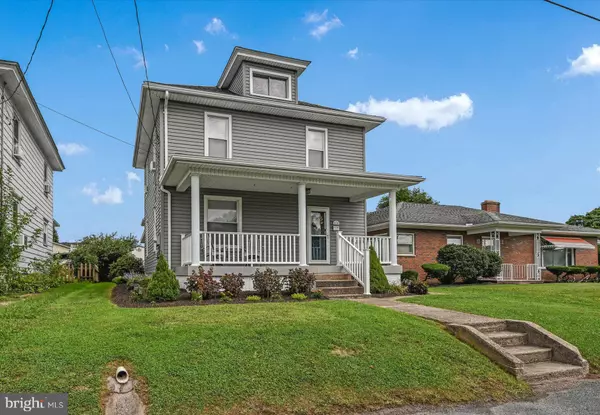$211,400
$205,000
3.1%For more information regarding the value of a property, please contact us for a free consultation.
3 Beds
2 Baths
1,325 SqFt
SOLD DATE : 10/10/2024
Key Details
Sold Price $211,400
Property Type Single Family Home
Sub Type Detached
Listing Status Sold
Purchase Type For Sale
Square Footage 1,325 sqft
Price per Sqft $159
Subdivision Valley View
MLS Listing ID PASK2017172
Sold Date 10/10/24
Style Traditional
Bedrooms 3
Full Baths 2
HOA Y/N N
Abv Grd Liv Area 1,325
Originating Board BRIGHT
Year Built 1920
Annual Tax Amount $1,311
Tax Year 2022
Lot Size 6,534 Sqft
Acres 0.15
Lot Dimensions 40.00 x 163.00
Property Description
*Highest and Best deadline Monday 9/9 5pm* Pride in ownership! You don't want to miss this well maintained 2-story home with 1-car detached Garage! Prior to entering the home you're greeted by the maintenance- free composite decking on the front porch. Step inside where you will find character and charm throughout, including much of the original woodwork. The home features 3 Bedrooms and 2 full Baths(1 up, 1 down). Don't miss the Bonus Room on the 3rd floor which is fully finished (and heated) and could be used as a fourth Bedroom or any use to fit your needs. The Kitchen features stainless steel appliances (included), additional pantry space, and can fit a table or an island if you'd rather more formal dining in the combo Living Room/Dining Room. Don't forget to check out the covered back patio with retractable SunSetter awning, beautiful lawn and landscaping, as well as additional off-street parking! Some noteworthy features include 50-year shingles on main roof and seamless spouting (2012), newer oil furnace and tank (2017), as well as insulation and vinyl siding (2009). Oil heat, electric baseboard in attic, public water, onsite septic, 100amp electric. Get your preapprovals ready and schedule your showing today! Showings start 9/5 and Open House 9/6 5-7pm!
Location
State PA
County Schuylkill
Area Hegins Twp (13313)
Zoning R-2
Rooms
Other Rooms Living Room, Dining Room, Kitchen, Foyer, Bonus Room
Basement Interior Access, Outside Entrance, Unfinished
Interior
Hot Water Oil
Heating Baseboard - Hot Water, Baseboard - Electric
Cooling Ceiling Fan(s)
Fireplace N
Heat Source Oil, Electric
Laundry Basement
Exterior
Exterior Feature Porch(es), Patio(s)
Parking Features Garage - Rear Entry
Garage Spaces 4.0
Water Access N
Street Surface Black Top
Accessibility 2+ Access Exits
Porch Porch(es), Patio(s)
Road Frontage Boro/Township
Total Parking Spaces 4
Garage Y
Building
Story 2.5
Foundation Stone
Sewer On Site Septic
Water Public
Architectural Style Traditional
Level or Stories 2.5
Additional Building Above Grade, Below Grade
New Construction N
Schools
School District Tri-Valley
Others
Senior Community No
Tax ID 13-17-0097
Ownership Fee Simple
SqFt Source Assessor
Acceptable Financing Cash, Conventional, VA, USDA, FHA
Listing Terms Cash, Conventional, VA, USDA, FHA
Financing Cash,Conventional,VA,USDA,FHA
Special Listing Condition Standard
Read Less Info
Want to know what your home might be worth? Contact us for a FREE valuation!

Our team is ready to help you sell your home for the highest possible price ASAP

Bought with Brittany Heller • BHHS Homesale Realty - Schuylkill Haven
"My job is to find and attract mastery-based agents to the office, protect the culture, and make sure everyone is happy! "







