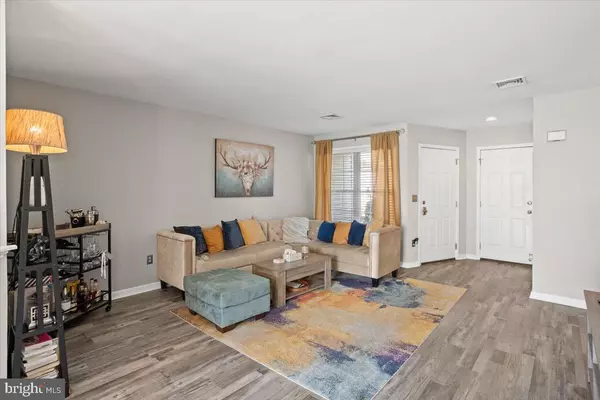$210,000
$210,000
For more information regarding the value of a property, please contact us for a free consultation.
3 Beds
3 Baths
1,328 SqFt
SOLD DATE : 10/04/2024
Key Details
Sold Price $210,000
Property Type Condo
Sub Type Condo/Co-op
Listing Status Sold
Purchase Type For Sale
Square Footage 1,328 sqft
Price per Sqft $158
Subdivision Fairfield
MLS Listing ID PAYK2067658
Sold Date 10/04/24
Style Traditional
Bedrooms 3
Full Baths 2
Half Baths 1
Condo Fees $131/mo
HOA Y/N N
Abv Grd Liv Area 1,328
Originating Board BRIGHT
Year Built 2003
Annual Tax Amount $2,744
Tax Year 2024
Property Description
Welcome to your new home in the heart of Etters, Pennsylvania! This spacious 3-bedroom, 2.5-bath condo is ready for you to make it yours. As you step inside, you'll be welcomed by an effortless open-concept layout. The kitchen is a true highlight, featuring granite countertops, stainless steel appliances, and bar seating that's ideal for casual dining and gatherings. Upstairs, you'll find three generously sized bedrooms, including a primary suite with a full bath, offering plenty of space for family, guests, or a home office. Step outside to your private patio, where you can enjoy the fresh air and peaceful surroundings—ideal for morning coffee or evening gatherings. This condo also includes an attached garage, providing both storage and security for your vehicle, with additional parking available for guests. Situated in the sought-after Fairfield Community, this home provides convenient access to shopping, dining, and recreational activities, along with quick routes to major highways for an easy commute. Additionally, the low-maintenance lifestyle, with lawn care and snow removal included, lets you focus on enjoying your home. Whether you're looking for modern comfort, a convenient location, or a space that's ready to welcome your personal touch, this home has it all. Schedule your private showing today!
Location
State PA
County York
Area Fairview Twp (15227)
Zoning RESIDENTIAL
Rooms
Other Rooms Living Room, Dining Room, Bedroom 2, Kitchen, Bedroom 1, Laundry, Bathroom 1, Bathroom 2, Bathroom 3
Interior
Interior Features Combination Kitchen/Dining, Combination Kitchen/Living, Floor Plan - Open, Kitchen - Eat-In, Pantry, Primary Bath(s), Recessed Lighting, Bathroom - Tub Shower
Hot Water Electric
Heating Forced Air
Cooling Central A/C
Flooring Luxury Vinyl Plank, Carpet
Equipment Refrigerator, Dishwasher, Stove, Microwave, Stainless Steel Appliances
Fireplace N
Appliance Refrigerator, Dishwasher, Stove, Microwave, Stainless Steel Appliances
Heat Source Natural Gas
Laundry Upper Floor
Exterior
Parking Features Garage - Front Entry
Garage Spaces 1.0
Amenities Available Common Grounds
Water Access N
Accessibility None
Attached Garage 1
Total Parking Spaces 1
Garage Y
Building
Story 2
Foundation Slab
Sewer Public Sewer
Water Public
Architectural Style Traditional
Level or Stories 2
Additional Building Above Grade, Below Grade
New Construction N
Schools
School District West Shore
Others
Pets Allowed Y
HOA Fee Include Ext Bldg Maint,Lawn Maintenance,Snow Removal,Pest Control,Common Area Maintenance
Senior Community No
Tax ID 27-000-QG-0061-C0-C015B
Ownership Fee Simple
SqFt Source Estimated
Acceptable Financing Cash, Conventional, FHA, VA
Listing Terms Cash, Conventional, FHA, VA
Financing Cash,Conventional,FHA,VA
Special Listing Condition Standard
Pets Allowed No Pet Restrictions
Read Less Info
Want to know what your home might be worth? Contact us for a FREE valuation!

Our team is ready to help you sell your home for the highest possible price ASAP

Bought with ELLEN M. STOVER • RE/MAX Premier Services
"My job is to find and attract mastery-based agents to the office, protect the culture, and make sure everyone is happy! "







