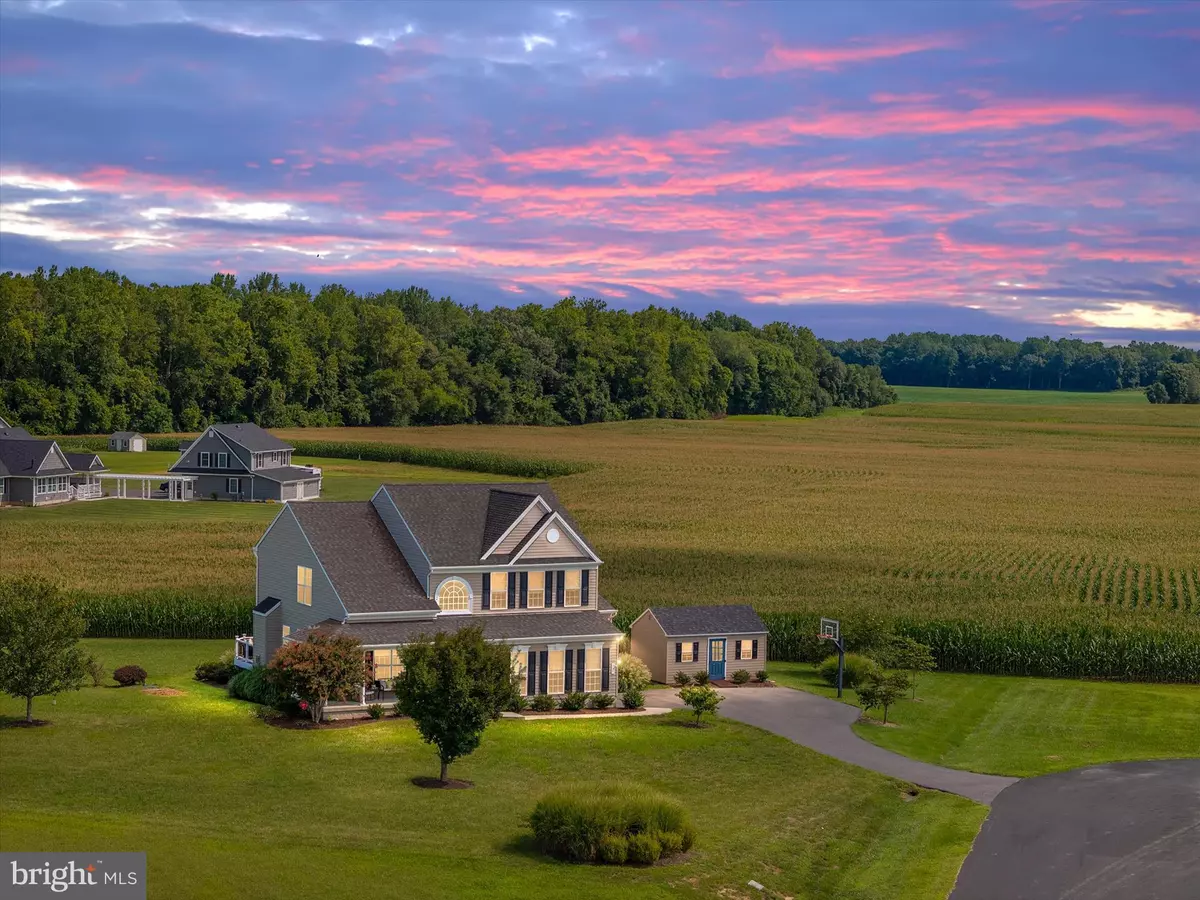$685,000
$685,000
For more information regarding the value of a property, please contact us for a free consultation.
5 Beds
4 Baths
3,277 SqFt
SOLD DATE : 10/09/2024
Key Details
Sold Price $685,000
Property Type Single Family Home
Sub Type Detached
Listing Status Sold
Purchase Type For Sale
Square Footage 3,277 sqft
Price per Sqft $209
Subdivision Meadows Edge
MLS Listing ID MDQA2010730
Sold Date 10/09/24
Style Colonial
Bedrooms 5
Full Baths 3
Half Baths 1
HOA Y/N N
Abv Grd Liv Area 2,650
Originating Board BRIGHT
Year Built 2012
Annual Tax Amount $4,374
Tax Year 2024
Lot Size 1.250 Acres
Acres 1.25
Property Description
Welcome to this exquisite colonial home set on 1.25 acres, offering unparalleled views and exceptional living space across three levels. With 5 large bedrooms and 3.5 bathrooms, this home has it all.
The main level boasts stylish LVP floors, a convenient office, and a spacious bedroom. The large kitchen is a chef's delight with double wall ovens, a gas cooktop, and stainless steel appliances, perfect for hosting and everyday meals. Adjacent to the kitchen, the sunroom provides gorgeous views of the surrounding landscape, creating a serene retreat and a gorgeous living room with a plethora of windows, gas fireplace and custom trim.
The living room is a stunning centerpiece, featuring an abundance of windows that frame the gorgeous views, a cozy gas fireplace, and elegant custom trim.
Upstairs, you'll find four generously sized bedrooms, including a luxurious primary suite featuring a huge walk-in closet and an en-suite bathroom with a stand-up shower, soaking tub, and double sink vanity. A second full bathroom on this level includes a shower/tub combo and double sink vanity.
The fully finished basement is an entertainer's dream, complete with a custom bar, a full bathroom, a dedicated gym, a large storage room, and a walk-up to the outside, ensuring easy access to your outdoor oasis.
Step outside to the composite deck and take in the breathtaking farm views. The firepit area is perfect for cozy evenings under the stars.
This home combines comfort, style, and functionality in a picturesque setting, making it a must-see.
Location
State MD
County Queen Annes
Zoning AG
Rooms
Basement Fully Finished
Main Level Bedrooms 1
Interior
Hot Water Propane
Heating Heat Pump(s)
Cooling Central A/C, Ceiling Fan(s)
Fireplaces Number 1
Fireplace Y
Heat Source Propane - Leased
Exterior
Garage Garage - Side Entry, Garage Door Opener
Garage Spaces 2.0
Waterfront N
Water Access N
Accessibility None
Parking Type Attached Garage
Attached Garage 2
Total Parking Spaces 2
Garage Y
Building
Story 3
Foundation Block
Sewer Septic Exists
Water Well
Architectural Style Colonial
Level or Stories 3
Additional Building Above Grade, Below Grade
New Construction N
Schools
School District Queen Anne'S County Public Schools
Others
Senior Community No
Tax ID 1806012655
Ownership Fee Simple
SqFt Source Assessor
Special Listing Condition Standard
Read Less Info
Want to know what your home might be worth? Contact us for a FREE valuation!

Our team is ready to help you sell your home for the highest possible price ASAP

Bought with Shelley Stuart • EXP Realty, LLC

"My job is to find and attract mastery-based agents to the office, protect the culture, and make sure everyone is happy! "







