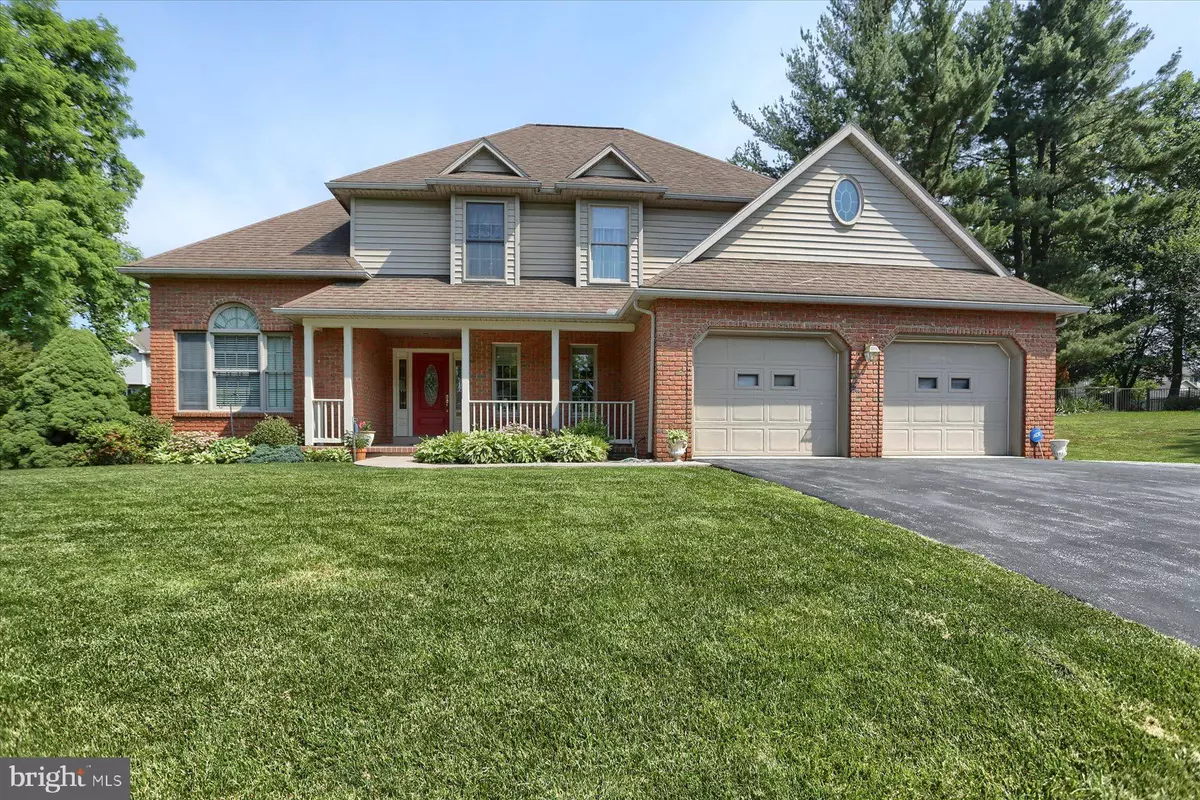$425,900
$439,900
3.2%For more information regarding the value of a property, please contact us for a free consultation.
4 Beds
3 Baths
2,187 SqFt
SOLD DATE : 10/03/2024
Key Details
Sold Price $425,900
Property Type Single Family Home
Sub Type Detached
Listing Status Sold
Purchase Type For Sale
Square Footage 2,187 sqft
Price per Sqft $194
Subdivision Twelve Oaks
MLS Listing ID PADA2034422
Sold Date 10/03/24
Style Traditional
Bedrooms 4
Full Baths 2
Half Baths 1
HOA Y/N N
Abv Grd Liv Area 2,187
Originating Board BRIGHT
Year Built 1996
Annual Tax Amount $7,227
Tax Year 2024
Lot Size 0.440 Acres
Acres 0.44
Lot Dimensions 150 x 128 x 150 x 132
Property Description
Twelve Oaks four bedroom modern two story with a first-floor master suite. Centrally located in Lower Swatara Township with quick east access to HIA, PSU, Turnpike and a short drive to Harrisburg or Lancaster. First floor master suite has 10’ ceilings, walk-in closet, master bath with large vanity, and 54” walk-in shower with glass door. Spacious foyer with ceramic tile floors, open dining room with hardwood floors, columns and crown molding, first floor laundry, half bath, family room with gas fireplace and crown molding. Kitchen with granite counters, tile back splash, breakfast room and a Florida room that leads to an outside concrete patio. The upper level has a second full bath and three additional bedrooms, two of these bedrooms are connected by a common door between them that allows them to serve as a second living suite or be locked. Very flexible floor plan, see for yourself. Spacious second floor insulated bonus room that provides an abundance or storage and can be converted to a media room, fifth bedroom or used as an office for more living space. Two car garage with nitch for work bench. Full unfinished basement with high ceilings, updated HVAC system, covered front porch and a walkway that are coated with a granite anti-slip coating that provides great traction and looks stunning. Storage shed, landscaping and no HOA. Well-constructed home with a refreshing floor plan. Great setting, convenient access to all the comforts one needs and a super location that makes travel in any direction simple. Interior photos will be posted early next week.
Location
State PA
County Dauphin
Area Lower Swatara Twp (14036)
Zoning RESIDENTIAL
Direction South
Rooms
Other Rooms Dining Room, Primary Bedroom, Sitting Room, Bedroom 2, Bedroom 3, Bedroom 4, Kitchen, Foyer, Breakfast Room, Sun/Florida Room, Laundry, Bathroom 2, Bonus Room, Primary Bathroom
Basement Full, Unfinished
Main Level Bedrooms 1
Interior
Interior Features Carpet, Dining Area, Family Room Off Kitchen, Floor Plan - Open, Floor Plan - Traditional, Primary Bath(s), Breakfast Area, Ceiling Fan(s), Central Vacuum, Kitchen - Eat-In, Pantry, Bathroom - Stall Shower, Bathroom - Tub Shower, Wood Floors
Hot Water 60+ Gallon Tank, Electric
Heating Heat Pump - Electric BackUp, Forced Air
Cooling Central A/C, Heat Pump(s)
Flooring Carpet, Ceramic Tile, Concrete, Hardwood
Fireplaces Number 1
Fireplaces Type Gas/Propane, Mantel(s), Marble
Equipment Built-In Range, Microwave, Dishwasher, Oven/Range - Electric, Water Heater
Furnishings No
Fireplace Y
Window Features Double Hung,Insulated
Appliance Built-In Range, Microwave, Dishwasher, Oven/Range - Electric, Water Heater
Heat Source Electric
Laundry Main Floor
Exterior
Exterior Feature Patio(s)
Garage Additional Storage Area, Garage Door Opener, Garage - Front Entry
Garage Spaces 5.0
Utilities Available Phone, Under Ground
Waterfront N
Water Access N
View Garden/Lawn
Roof Type Architectural Shingle
Street Surface Paved
Accessibility None
Porch Patio(s)
Road Frontage Boro/Township
Parking Type Attached Garage, Driveway
Attached Garage 2
Total Parking Spaces 5
Garage Y
Building
Lot Description Landscaping, Rear Yard
Story 2
Foundation Block
Sewer Public Sewer
Water Public
Architectural Style Traditional
Level or Stories 2
Additional Building Above Grade, Below Grade
Structure Type Dry Wall
New Construction N
Schools
Elementary Schools Kunkel
Middle Schools Middletown Area
High Schools Middletown Area High School
School District Middletown Area
Others
Senior Community No
Tax ID 36-005-235-000-0000
Ownership Fee Simple
SqFt Source Assessor
Security Features Carbon Monoxide Detector(s),Smoke Detector
Acceptable Financing Cash, Conventional, FHA, VA
Horse Property N
Listing Terms Cash, Conventional, FHA, VA
Financing Cash,Conventional,FHA,VA
Special Listing Condition Standard
Read Less Info
Want to know what your home might be worth? Contact us for a FREE valuation!

Our team is ready to help you sell your home for the highest possible price ASAP

Bought with JENNIFER HOLLISTER • Joy Daniels Real Estate Group, Ltd

"My job is to find and attract mastery-based agents to the office, protect the culture, and make sure everyone is happy! "







