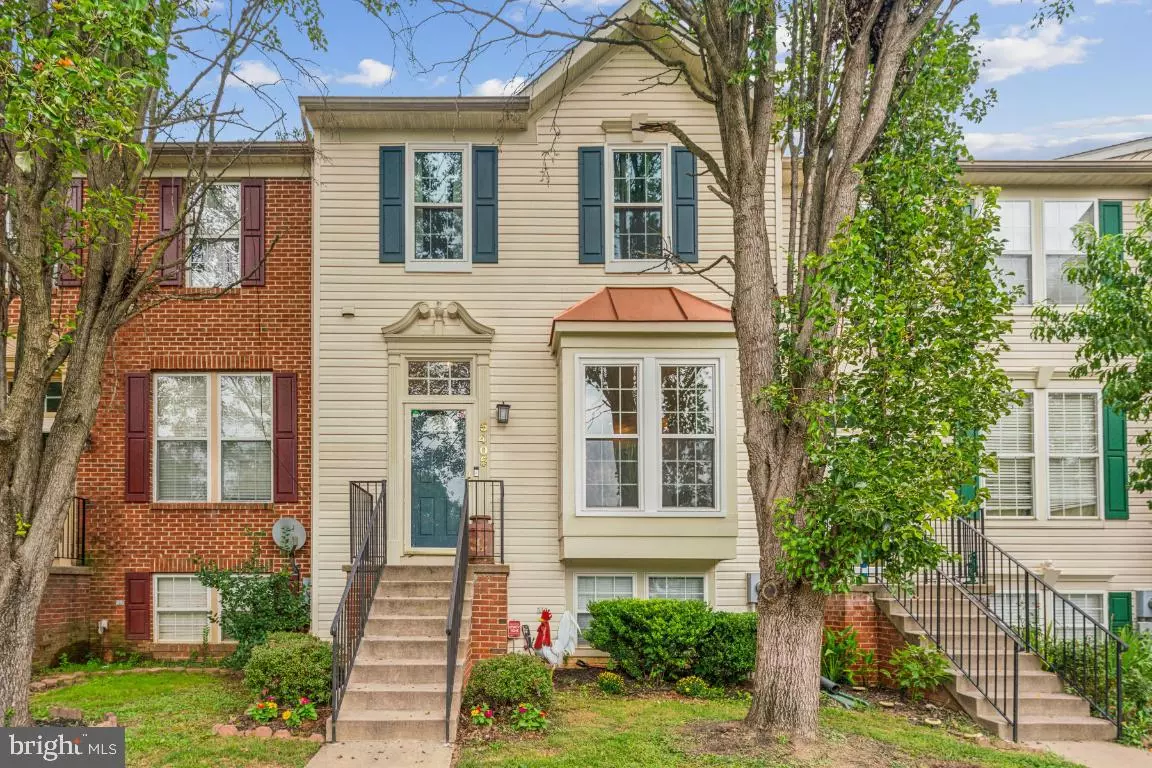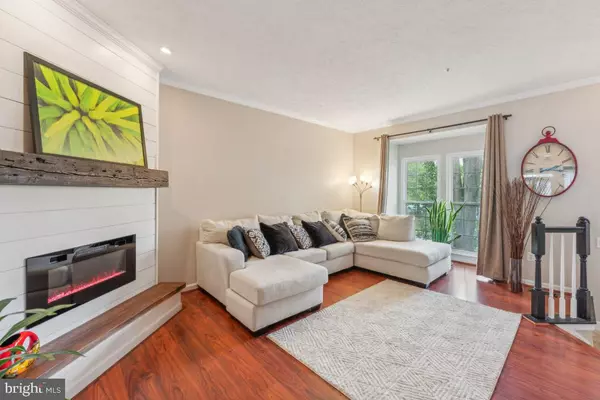$445,000
$450,000
1.1%For more information regarding the value of a property, please contact us for a free consultation.
4 Beds
4 Baths
1,996 SqFt
SOLD DATE : 09/25/2024
Key Details
Sold Price $445,000
Property Type Townhouse
Sub Type Interior Row/Townhouse
Listing Status Sold
Purchase Type For Sale
Square Footage 1,996 sqft
Price per Sqft $222
Subdivision Ballenger Crossing
MLS Listing ID MDFR2053020
Sold Date 09/25/24
Style Colonial
Bedrooms 4
Full Baths 3
Half Baths 1
HOA Fees $80/mo
HOA Y/N Y
Abv Grd Liv Area 1,496
Originating Board BRIGHT
Year Built 1997
Annual Tax Amount $3,256
Tax Year 2024
Lot Size 1,600 Sqft
Acres 0.04
Property Description
Welcome to 5405 Viceroy Ct., where comfort, style, and convenience come together in this beautifully updated townhome. Offering over 1,900 square feet of living space, this gem is truly move-in ready—just pack your bags and settle in!
This spacious home features 4 bedrooms and 3.5 baths. The main level boasts an open-concept design, beginning with a welcoming family room that flows seamlessly into the oversized kitchen. The kitchen is a chef’s dream, complete with a large island, ample counter space, and an eating area perfect for casual dining. Adjacent to the kitchen, the expansive bump-out provides versatile space that can be used as a formal dining room, kids' play area, or additional flex space to suit your needs.
The second level offers a large primary bedroom with updated ensuite bathroom, two secondary bedrooms with a shared updated hall bathroom.
The lower level offers even more living space with a generous open area that can serve as a second family room, large home gym, or entertainment area. The 4th bedroom and a full bath add to the versatility of this level. Step outside to your fully fenced backyard with a deck, perfect for outdoor dining, gardening, or simply enjoying the fresh air.
This home has been thoughtfully updated with numerous improvements, ensuring peace of mind for the new owners:
2021: New roof, new basement door, new kitchen island, and new recessed lighting in the kitchen.
2022: New windows on the main floor and upstairs, a renovated upstairs main bathroom, and new flooring in the main floor foyer and half bath.
2023: Freshly painted kitchen cabinets, a new fireplace, and updated flooring with a new toilet in the master bedroom bathroom.
2024: A stunning new staircase with white oak hardwood and stained finish, and new floor decking.
Located in a prime Frederick area, this home is close to major commuter routes, shopping, dining, schools, and downtown Frederick. Whether you’re looking for a place to raise a family or simply enjoy a vibrant community, this home offers it all.
Don’t miss out on the opportunity to own this beautiful townhome—schedule your tour today!
Location
State MD
County Frederick
Zoning PUD
Rooms
Basement Other, Full, Fully Finished, Rear Entrance, Walkout Level
Interior
Interior Features Dining Area, Family Room Off Kitchen, Floor Plan - Traditional, Kitchen - Country, Kitchen - Island
Hot Water Natural Gas
Heating Forced Air
Cooling Central A/C, Ceiling Fan(s)
Equipment Microwave, Dryer, Dishwasher, Washer, Refrigerator, Stove
Fireplace N
Appliance Microwave, Dryer, Dishwasher, Washer, Refrigerator, Stove
Heat Source Natural Gas
Exterior
Amenities Available Common Grounds, Tot Lots/Playground
Waterfront N
Water Access N
Accessibility None
Parking Type Off Street
Garage N
Building
Story 3
Foundation Concrete Perimeter
Sewer Public Sewer
Water Public
Architectural Style Colonial
Level or Stories 3
Additional Building Above Grade, Below Grade
New Construction N
Schools
School District Frederick County Public Schools
Others
HOA Fee Include Common Area Maintenance,Insurance,Management,Recreation Facility,Reserve Funds,Road Maintenance,Snow Removal,Trash
Senior Community No
Tax ID 1128580827
Ownership Fee Simple
SqFt Source Assessor
Security Features Main Entrance Lock,Smoke Detector
Special Listing Condition Standard
Read Less Info
Want to know what your home might be worth? Contact us for a FREE valuation!

Our team is ready to help you sell your home for the highest possible price ASAP

Bought with Tigist Akele • Smart Realty, LLC

"My job is to find and attract mastery-based agents to the office, protect the culture, and make sure everyone is happy! "







