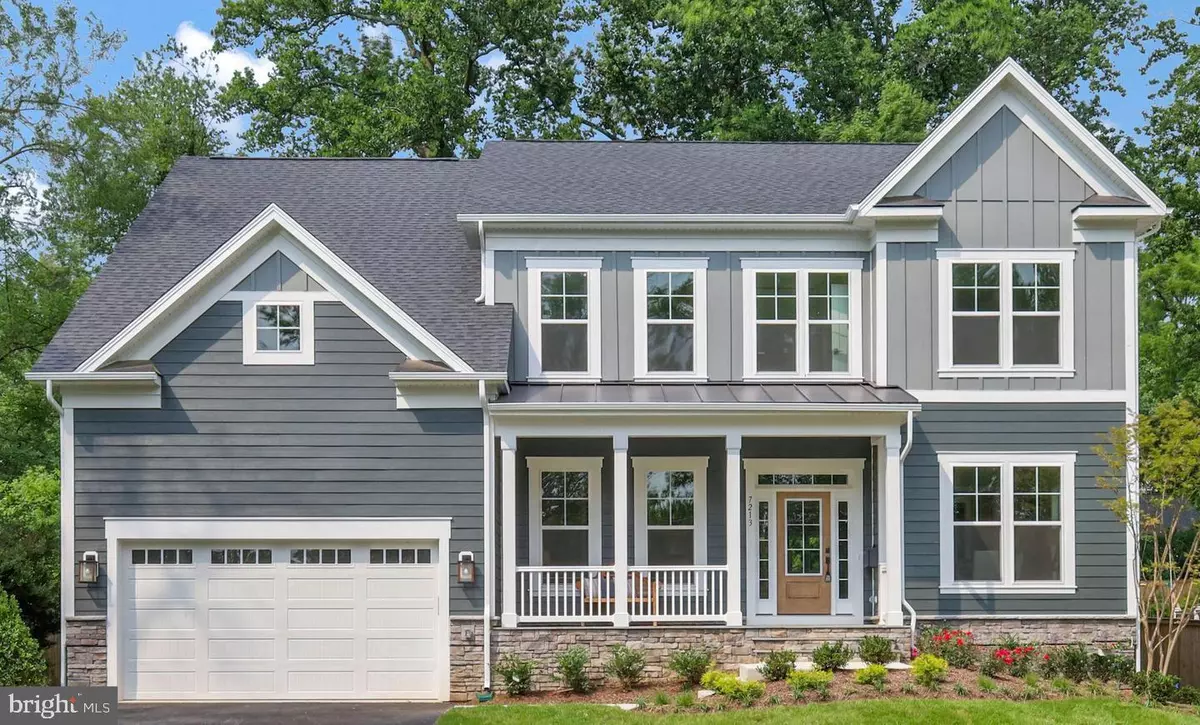$1,595,900
$1,464,900
8.9%For more information regarding the value of a property, please contact us for a free consultation.
4 Beds
5 Baths
3,804 SqFt
SOLD DATE : 09/30/2024
Key Details
Sold Price $1,595,900
Property Type Single Family Home
Sub Type Detached
Listing Status Sold
Purchase Type For Sale
Square Footage 3,804 sqft
Price per Sqft $419
Subdivision Keene Mill Manor
MLS Listing ID VAFX2191588
Sold Date 09/30/24
Style Craftsman
Bedrooms 4
Full Baths 4
Half Baths 1
HOA Y/N N
Abv Grd Liv Area 3,804
Originating Board BRIGHT
Annual Tax Amount $7,269
Tax Year 2024
Lot Size 0.271 Acres
Acres 0.27
Property Description
***To Be Built on the Lot.*** Welcome to the Foxmoor in Cardinal Forest, Evergreene Homes newest and most versatile floorplan for the modern family. Located within the top rated West Springfield school pyramid, this to be built Craftsman inspired semi-custom home will have 4 bedrooms and 4.5 bathrooms as the base package which can be expanded to include 2 additional bedrooms and 2 full baths. The Foxmoor at 8205 Dabney comes with a Platinum Package Finish level including an upgraded kitchen package w/granite/quartz counters, stainless steel appliances and 6 burner gas stove, soft close dovetail cabinets and drawers, deluxe 42” upper cabinets and hardware, and ceramic tile backsplash. Entertain guests at your oversized island looking out into the grand family room with 9 foot ceilings. A 2 car garage opens directly into a finished mud room. The luxurious owners suite includes 9 foot ceilings and private spa like master bath with pedestal soaking tub and frameless glass shower, Moen quality fixtures and hardware, ceramic floor and wall tiles, and granite/quartz countertops for the vanity. The upper level rounds out with 3 extra bedrooms and en suite bathrooms and an upper-level laundry room. A fully finished basement is part of an upgraded option package you can pick with Evergreene Homes and has the potential for a large rec room, media room/gym, and guest bedroom with en suite bathroom. Evergreene Homes distinctive exterior details will stand out with 8”5 Hardie board siding, Flagstone or Brick front porch, 30 year architectural shingles, 2x6 exterior framing for added noise cancellation, and Kichler or Maxim brand light fixtures. ** **Our homes include energy efficient home construction with 2×6 framing, thermal insulation and pest tubes in the exterior walls and a 10 Year, 2 Year and 1 Year Warranty program. Ask about our $8,000 closing cost assistance program!**
Don’t hesitate to call today to begin designing your dream home. Expected delivery Winter 2025/26
Location
State VA
County Fairfax
Zoning 130
Rooms
Basement Rough Bath Plumb, Poured Concrete, Unfinished, Walkout Stairs, Other, Sump Pump, Space For Rooms
Interior
Hot Water Natural Gas
Heating Central
Cooling Central A/C, Heat Pump(s), Zoned
Fireplaces Number 1
Fireplaces Type Gas/Propane
Fireplace Y
Heat Source Natural Gas
Exterior
Garage Garage - Front Entry, Garage Door Opener, Oversized
Garage Spaces 4.0
Waterfront N
Water Access N
Roof Type Architectural Shingle
Accessibility Other
Parking Type Attached Garage, Driveway, On Street
Attached Garage 2
Total Parking Spaces 4
Garage Y
Building
Story 3
Foundation Concrete Perimeter
Sewer Public Sewer
Water Public
Architectural Style Craftsman
Level or Stories 3
Additional Building Above Grade, Below Grade
New Construction Y
Schools
School District Fairfax County Public Schools
Others
Senior Community No
Tax ID 0794 02 0184
Ownership Fee Simple
SqFt Source Assessor
Acceptable Financing Cash, Conventional, FHA, VA, Variable
Listing Terms Cash, Conventional, FHA, VA, Variable
Financing Cash,Conventional,FHA,VA,Variable
Special Listing Condition Standard
Read Less Info
Want to know what your home might be worth? Contact us for a FREE valuation!

Our team is ready to help you sell your home for the highest possible price ASAP

Bought with Tammy Rasheed • D.S.A. Properties & Investments LLC

"My job is to find and attract mastery-based agents to the office, protect the culture, and make sure everyone is happy! "







