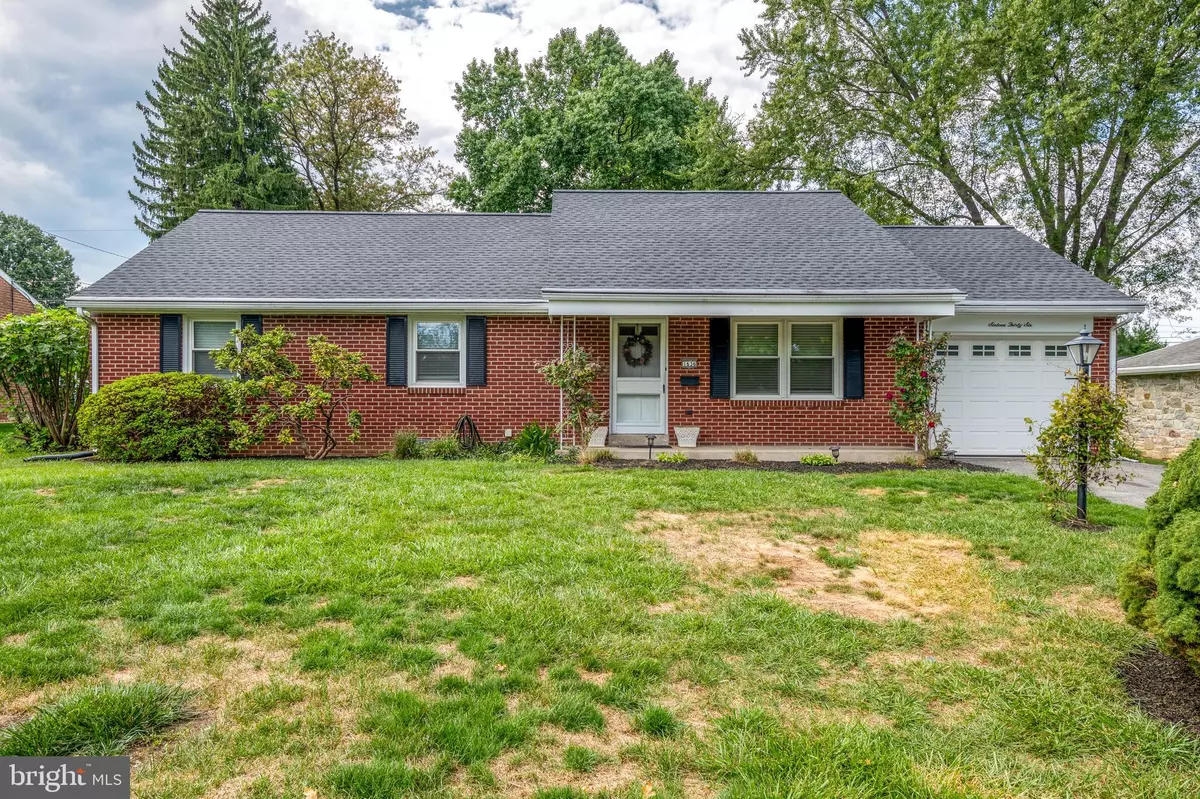$349,000
$339,900
2.7%For more information regarding the value of a property, please contact us for a free consultation.
3 Beds
2 Baths
1,652 SqFt
SOLD DATE : 09/27/2024
Key Details
Sold Price $349,000
Property Type Single Family Home
Sub Type Detached
Listing Status Sold
Purchase Type For Sale
Square Footage 1,652 sqft
Price per Sqft $211
Subdivision Clearview
MLS Listing ID PALA2056004
Sold Date 09/27/24
Style Ranch/Rambler
Bedrooms 3
Full Baths 2
HOA Y/N N
Abv Grd Liv Area 1,222
Originating Board BRIGHT
Year Built 1966
Annual Tax Amount $3,450
Tax Year 2024
Lot Size 10,454 Sqft
Acres 0.24
Lot Dimensions 0.00 x 0.00
Property Description
Welcome home.... to this beautiful, well cared for rancher located in Manheim Township's Clearview neighborhood. Inside features a welcome layout offering all of the conveniences of first floor living. The 1st floor hosts a large living room, dining room, 3 Bedrooms and 1 full bathroom. Hardwood floors throughout the main level. The bright eat-in-kitchen has granite countertop, a built-in microwave, gas range, dishwasher, and ample cabinet storage. Other added features include a 1 car garage, a rear patio overlooking a private level yard, huge partially finished basement with full bath, additional kitchen with full size gas range, and an outside entrance. New roof 2024, fresh paint and carpet, updated replacement windows and more. All conveniently located to schools and an easy commute to shopping, local parks, downtown Lancaster, and highways. Schedule your private showing today!
Location
State PA
County Lancaster
Area Manheim Twp (10539)
Zoning RESIDENTIAL
Rooms
Other Rooms Living Room, Dining Room, Kitchen, Laundry, Recreation Room, Bathroom 1, Bathroom 2, Bathroom 3, Full Bath
Basement Full, Partially Finished, Sump Pump, Walkout Stairs, Windows, Workshop, Other
Main Level Bedrooms 3
Interior
Interior Features Dining Area, Floor Plan - Traditional, Bathroom - Tub Shower, Bathroom - Stall Shower, Built-Ins, Kitchenette, Wood Floors
Hot Water Natural Gas
Heating Forced Air
Cooling Central A/C
Flooring Hardwood, Ceramic Tile, Carpet, Vinyl
Equipment Built-In Microwave, Dishwasher, Disposal, Dryer, Exhaust Fan, Oven - Self Cleaning, Oven/Range - Gas, Range Hood, Refrigerator, Washer
Fireplace N
Window Features Energy Efficient,Replacement
Appliance Built-In Microwave, Dishwasher, Disposal, Dryer, Exhaust Fan, Oven - Self Cleaning, Oven/Range - Gas, Range Hood, Refrigerator, Washer
Heat Source Natural Gas
Laundry Basement
Exterior
Exterior Feature Patio(s), Porch(es)
Garage Garage - Front Entry
Garage Spaces 3.0
Utilities Available Cable TV Available, Phone Connected
Waterfront N
Water Access N
Roof Type Architectural Shingle
Accessibility None
Porch Patio(s), Porch(es)
Parking Type Attached Garage, Driveway
Attached Garage 1
Total Parking Spaces 3
Garage Y
Building
Story 1
Foundation Block
Sewer Public Sewer
Water Public
Architectural Style Ranch/Rambler
Level or Stories 1
Additional Building Above Grade, Below Grade
Structure Type Plaster Walls,Dry Wall
New Construction N
Schools
Elementary Schools Brecht
Middle Schools Manheim Township
High Schools Manheim Township
School District Manheim Township
Others
Senior Community No
Tax ID 390-08478-0-0000
Ownership Fee Simple
SqFt Source Assessor
Security Features Carbon Monoxide Detector(s),Smoke Detector
Acceptable Financing Cash, Conventional, FHA, VA
Listing Terms Cash, Conventional, FHA, VA
Financing Cash,Conventional,FHA,VA
Special Listing Condition Standard
Read Less Info
Want to know what your home might be worth? Contact us for a FREE valuation!

Our team is ready to help you sell your home for the highest possible price ASAP

Bought with Sabel McKinnie • Keller Williams Elite

"My job is to find and attract mastery-based agents to the office, protect the culture, and make sure everyone is happy! "







