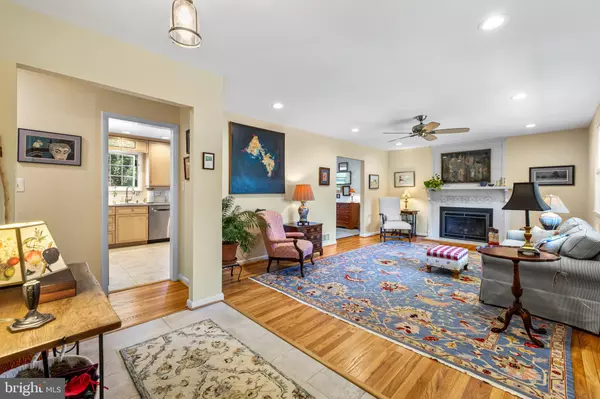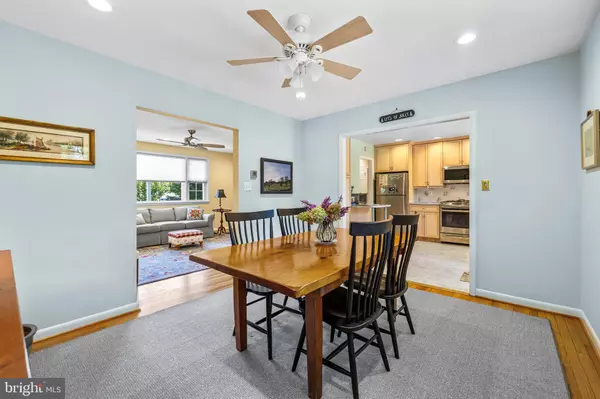$615,000
$500,000
23.0%For more information regarding the value of a property, please contact us for a free consultation.
3 Beds
2 Baths
2,000 SqFt
SOLD DATE : 09/26/2024
Key Details
Sold Price $615,000
Property Type Single Family Home
Sub Type Detached
Listing Status Sold
Purchase Type For Sale
Square Footage 2,000 sqft
Price per Sqft $307
Subdivision Dun Rovin
MLS Listing ID MDBC2107272
Sold Date 09/26/24
Style Ranch/Rambler
Bedrooms 3
Full Baths 2
HOA Y/N N
Abv Grd Liv Area 1,400
Originating Board BRIGHT
Year Built 1961
Annual Tax Amount $3,744
Tax Year 2024
Lot Size 0.440 Acres
Acres 0.44
Lot Dimensions 1.00 x
Property Description
SELLER HAS RECEIVED AN OFFER AND IS SETTING A CONTRACT DEADLINE OF 2PM ON MONDAY, SEPTEMBER 16TH.
Welcome to 4 Junco Court, a beautifully maintained residence nestled in the heart of Cockeysville, MD. This exceptional home offers a harmonious blend of classic elegance and modern comfort, making it the perfect retreat for both relaxation and entertaining. Prime Location: Situated on a serene cul-de-sac, this property provides privacy and tranquility while being conveniently close to local amenities, schools, and major commuter routes . Both baths were remodeled in 2017. Gleaming hardwood floors throughout. Kitchen features 42" cabinets with appliances new in 2017, Corian counters and Dura ceramic floor. The inside flows out to the massive stone patio with beautiful landscaping. This outdoor space is where you will want to spend your time! Master suite with ensuite bath. The 23 x28 finished lower level and one car attached garage.
Location
State MD
County Baltimore
Zoning RESIDENTIAL
Rooms
Other Rooms Living Room, Dining Room, Primary Bedroom, Bedroom 2, Bedroom 3, Kitchen, Family Room
Basement Full, Partially Finished, Outside Entrance
Main Level Bedrooms 3
Interior
Interior Features Carpet, Ceiling Fan(s), Entry Level Bedroom, Floor Plan - Traditional, Formal/Separate Dining Room, Pantry, Primary Bath(s), Recessed Lighting
Hot Water Natural Gas
Heating Forced Air
Cooling Ceiling Fan(s), Central A/C
Fireplaces Number 1
Fireplaces Type Fireplace - Glass Doors, Gas/Propane
Equipment Built-In Microwave, Built-In Range, Dishwasher, Dryer, Microwave, Oven/Range - Gas, Refrigerator, Stainless Steel Appliances, Washer
Fireplace Y
Window Features Screens
Appliance Built-In Microwave, Built-In Range, Dishwasher, Dryer, Microwave, Oven/Range - Gas, Refrigerator, Stainless Steel Appliances, Washer
Heat Source Natural Gas
Exterior
Exterior Feature Patio(s)
Parking Features Garage - Front Entry
Garage Spaces 1.0
Water Access N
View Garden/Lawn
Accessibility None
Porch Patio(s)
Attached Garage 1
Total Parking Spaces 1
Garage Y
Building
Lot Description Cul-de-sac, Landscaping, Private, Road Frontage
Story 1
Foundation Block
Sewer On Site Septic
Water Public
Architectural Style Ranch/Rambler
Level or Stories 1
Additional Building Above Grade, Below Grade
New Construction N
Schools
School District Baltimore County Public Schools
Others
Senior Community No
Tax ID 04080819010760
Ownership Fee Simple
SqFt Source Assessor
Special Listing Condition Standard
Read Less Info
Want to know what your home might be worth? Contact us for a FREE valuation!

Our team is ready to help you sell your home for the highest possible price ASAP

Bought with Aviva S. Karpe • Cummings & Co. Realtors
"My job is to find and attract mastery-based agents to the office, protect the culture, and make sure everyone is happy! "







