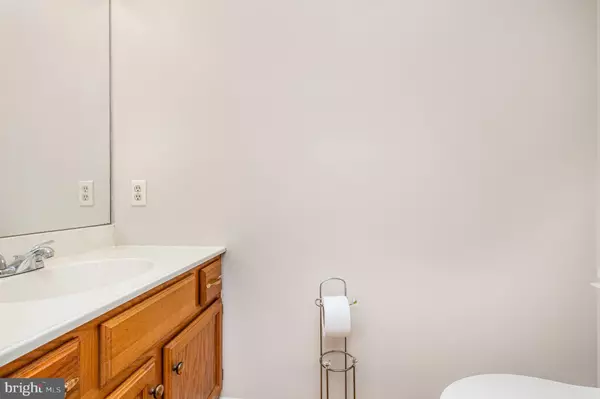$259,000
$244,700
5.8%For more information regarding the value of a property, please contact us for a free consultation.
3 Beds
2 Baths
2,076 SqFt
SOLD DATE : 09/26/2024
Key Details
Sold Price $259,000
Property Type Townhouse
Sub Type Interior Row/Townhouse
Listing Status Sold
Purchase Type For Sale
Square Footage 2,076 sqft
Price per Sqft $124
Subdivision Gable Park Woods
MLS Listing ID PALA2054678
Sold Date 09/26/24
Style Colonial
Bedrooms 3
Full Baths 1
Half Baths 1
HOA Fees $73/mo
HOA Y/N Y
Abv Grd Liv Area 1,404
Originating Board BRIGHT
Year Built 1992
Annual Tax Amount $3,455
Tax Year 2024
Lot Size 3,049 Sqft
Acres 0.07
Lot Dimensions 0.00 x 0.00
Property Description
Welcome to 31 Greythorne Road ! Located in the townhome community of Gable Park Woods and only 10 minutes from Downtown Lancaster, this home has a lot to offer. Freshly painted within the last two weeks and fitted with new carpet, the home is a bright and inviting space sure to appeal to any prospective buyer. The first floor features a large living room area, a half bath, a kitchen with stainless steel appliances, and a freshly painted deck off the dining room area, perfect for cookouts in the spring and summer months. The second floor boasts a spacious primary bedroom with cathedral ceilings and a walk in closet. There are also two other bedrooms, a full bath, and plenty of closet space. The basement has a large, carpeted family room area and a laundry room that is neatly tucked away behind the wall creating an aesthetically pleasing space. The HVAC system was just serviced in July ensuring realiability for the near future and the roof is only six years old. There is also a one car garage and parking for one more vehicle in the driveway. Come see this home today before it's gone. You'll be glad you did!
Location
State PA
County Lancaster
Area Lancaster Twp (10534)
Zoning RESIDENTIAL
Direction Northeast
Rooms
Other Rooms Living Room, Dining Room, Primary Bedroom, Bedroom 2, Bedroom 3, Kitchen, Family Room, Laundry, Storage Room, Utility Room, Full Bath, Half Bath
Basement Partial
Interior
Interior Features Attic
Hot Water Electric
Heating Heat Pump(s)
Cooling Central A/C
Flooring Carpet, Hardwood, Vinyl
Equipment Dishwasher, Disposal, Dryer, Refrigerator, Washer, Dryer - Electric, Oven - Self Cleaning, Oven/Range - Electric
Fireplace N
Window Features Insulated
Appliance Dishwasher, Disposal, Dryer, Refrigerator, Washer, Dryer - Electric, Oven - Self Cleaning, Oven/Range - Electric
Heat Source Electric
Laundry Basement
Exterior
Exterior Feature Deck(s), Porch(es)
Garage Garage - Front Entry
Garage Spaces 2.0
Fence Vinyl
Amenities Available None
Waterfront N
Water Access N
Roof Type Asphalt
Accessibility None
Porch Deck(s), Porch(es)
Parking Type Attached Garage, Off Street, On Street
Attached Garage 1
Total Parking Spaces 2
Garage Y
Building
Lot Description Cul-de-sac
Story 2
Foundation Block, Passive Radon Mitigation
Sewer Public Sewer
Water Public
Architectural Style Colonial
Level or Stories 2
Additional Building Above Grade, Below Grade
Structure Type Dry Wall
New Construction N
Schools
School District School District Of Lancaster
Others
HOA Fee Include Lawn Maintenance,Snow Removal,Common Area Maintenance
Senior Community No
Tax ID 340-57975-0-0000
Ownership Fee Simple
SqFt Source Assessor
Security Features Smoke Detector,Security System
Acceptable Financing Cash, Conventional, FHA, VA
Listing Terms Cash, Conventional, FHA, VA
Financing Cash,Conventional,FHA,VA
Special Listing Condition Standard
Read Less Info
Want to know what your home might be worth? Contact us for a FREE valuation!

Our team is ready to help you sell your home for the highest possible price ASAP

Bought with mabel hinson • Realty One Group Generations

"My job is to find and attract mastery-based agents to the office, protect the culture, and make sure everyone is happy! "







