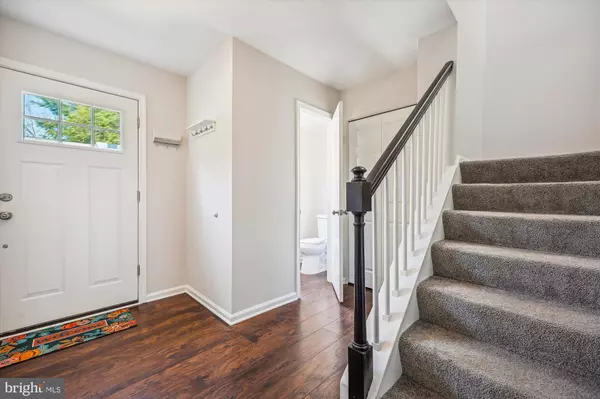$470,000
$465,000
1.1%For more information regarding the value of a property, please contact us for a free consultation.
3 Beds
3 Baths
2,064 SqFt
SOLD DATE : 09/26/2024
Key Details
Sold Price $470,000
Property Type Townhouse
Sub Type Interior Row/Townhouse
Listing Status Sold
Purchase Type For Sale
Square Footage 2,064 sqft
Price per Sqft $227
Subdivision Bennington
MLS Listing ID MDMC2145366
Sold Date 09/26/24
Style Traditional
Bedrooms 3
Full Baths 2
Half Baths 1
HOA Fees $113/qua
HOA Y/N Y
Abv Grd Liv Area 1,564
Originating Board BRIGHT
Year Built 1974
Annual Tax Amount $4,377
Tax Year 2024
Lot Size 2,154 Sqft
Acres 0.05
Property Description
Discover Your Dream Townhome in Bennington!
Welcome home to a stunningly renovated 3-bedroom, 2.5-bathroom townhome in the coveted Bennington/Echo Dale community. This spacious 2,300+ square foot residence boasts a complete 2018 transformation, featuring a gourmet kitchen with sleek quartz countertops, top-of-the-line stainless steel appliances, and custom cabinetry. Indulge in the luxury of newly updated bathrooms, fresh flooring throughout, modern lighting, energy-efficient windows, and secure new exterior doors.
The main level offers a versatile layout with an inviting eat-in kitchen, formal dining area, and a cozy living room that seamlessly flows to a nicely paved stone patio and fully fenced backyard. Upstairs, the primary suite awaits, complete with an ensuite bathroom, 2 closets (1 is a walk-in), while two additional bedrooms and a full bathroom provide ample space for family or guests. The partially finished basement is a versatile area perfect for a playroom, home office, or family entertainment. It has a large laundry room with a washer and dryer and room for storage, plus one extra room for an office or more storage.
Immerse yourself in the vibrant Bennington community, where a clubhouse, playground, tot lot, basketball court, and sparkling swimming pool right in your backyard offer endless opportunities for fun and relaxation. Enjoy the convenience of nearby MARC station, I-270, and Shady Grove Metro, making your commute a breeze. Explore the charming shops, delectable dining, and exciting entertainment options at Kentlands, RIO, Downtown Crown, and the Spectrum Town Center. For outdoor enthusiasts, Seneca Creek State Park is just a short distance away, offering picturesque trails, boating, and picnic areas.
With two assigned parking spots and ample additional parking, this meticulously maintained townhome is move-in ready. The interior of the home is completely re-painted. Photos include virtual staging. Experience the perfect blend of comfort, style, and convenience in your new home.
Location
State MD
County Montgomery
Zoning RPT
Rooms
Basement Daylight, Partial, Improved, Interior Access, Partially Finished, Rough Bath Plumb, Windows
Interior
Interior Features Breakfast Area, Dining Area, Family Room Off Kitchen, Floor Plan - Open, Kitchen - Eat-In
Hot Water Electric
Heating Forced Air
Cooling Central A/C
Flooring Engineered Wood, Carpet
Equipment Built-In Microwave, Dishwasher, Disposal, Washer, Dryer, Oven/Range - Electric, Refrigerator, Water Heater
Fireplace N
Appliance Built-In Microwave, Dishwasher, Disposal, Washer, Dryer, Oven/Range - Electric, Refrigerator, Water Heater
Heat Source Electric
Laundry Lower Floor, Has Laundry, Dryer In Unit, Washer In Unit
Exterior
Parking On Site 2
Fence Rear, Fully
Amenities Available Club House, Meeting Room, Pool - Outdoor, Tot Lots/Playground
Water Access N
Accessibility Other
Garage N
Building
Lot Description Poolside, No Thru Street
Story 3
Foundation Block
Sewer Public Sewer
Water Public
Architectural Style Traditional
Level or Stories 3
Additional Building Above Grade, Below Grade
New Construction N
Schools
Elementary Schools Brown Station
Middle Schools Lakelands Park
High Schools Quince Orchard
School District Montgomery County Public Schools
Others
Pets Allowed Y
HOA Fee Include Common Area Maintenance,Management,Pool(s),Snow Removal,Trash
Senior Community No
Tax ID 160900837113
Ownership Fee Simple
SqFt Source Assessor
Special Listing Condition Standard
Pets Allowed No Pet Restrictions
Read Less Info
Want to know what your home might be worth? Contact us for a FREE valuation!

Our team is ready to help you sell your home for the highest possible price ASAP

Bought with Mandy Kaur • Redfin Corp
"My job is to find and attract mastery-based agents to the office, protect the culture, and make sure everyone is happy! "







