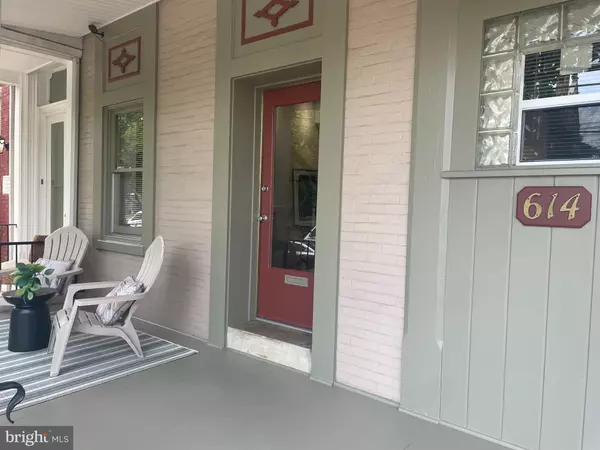$625,000
$699,000
10.6%For more information regarding the value of a property, please contact us for a free consultation.
4,050 SqFt
SOLD DATE : 09/24/2024
Key Details
Sold Price $625,000
Property Type Single Family Home
Sub Type Twin/Semi-Detached
Listing Status Sold
Purchase Type For Sale
Square Footage 4,050 sqft
Price per Sqft $154
MLS Listing ID PALA2053068
Sold Date 09/24/24
Style Traditional
Abv Grd Liv Area 3,300
Originating Board BRIGHT
Year Built 1878
Annual Tax Amount $6,802
Tax Year 2022
Lot Size 4,356 Sqft
Acres 0.1
Lot Dimensions 0.00 x 0.00
Property Description
Introducing a prime investment opportunity in the heart of Lancaster City! This remarkable three-unit property with off street parking combines modern amenities with historic charm, offering fully renovated and FULLY furnished apartments. All furniture, TV’s, appliances, art work , accessories, etc, will convey with the property. Located close to Lancaster General Hospital, this desirable location ensures high tenant demand and excellent rental potential.
Welcome to an investor's dream property, featuring three meticulously renovated apartments! Each unit is equipped with independent heating, cooling, and easy access electrical panels in each of the units. This thoughtful setup ensures that each unit can manage its own utilities, providing tenants with control over their own energy consumption and simplifying management for the owner. These turnkey units are exquisitely furnished, including wall-mounted TVs. Each apartment showcases fine woodworking details, and all have front and back entrances along with in-unit laundry facilities.
The basement unit is a charming one-bedroom retreat with plank flooring throughout. It includes a full kitchen, fully stocked with cookware, utensils, dishes, and glassware. It also has a full bathroom, a full laundry room and a fireplace, providing a cozy and inviting living space.
The main level unit, formerly an art gallery, is a spacious and stylish apartment that pays homage to its artistic roots. Decorated with tasteful artistic elements, this unit features soaring 12-foot ceilings, crown molding, track lighting, recessed lighting, and an abundance of natural light. It offers two bedrooms, one and a half bathrooms, an eat-in kitchen, a living room, a sitting room, a full laundry room, ample closet space, and a delightful front porch.
The third unit spans the second and third floors, highlighting original hardwood floors and large windows that bathe the space in natural light. This unit includes an eat-in kitchen, a living room, two full bathrooms, a laundry room, generous closets, and 3 bedrooms.
Unit 1, the first floor unit is intentionally being advertised as a unit without a resident for buyers that are wanting to occupy the property or otherwise known as “house hack” the property, where the owner lives in one unit and rents out the others to have tenants pay their mortgage and owner lives with reduced mortgage expenses.
Tenants will appreciate the convenience of four reserved parking spaces. Located close to Lancaster General Hospital, this property seamlessly blends comfort, style, and investment potential, making it an outstanding opportunity! Schedule your showing today!
Location
State PA
County Lancaster
Area Lancaster City (10533)
Zoning MIXED USE
Rooms
Basement Full, Fully Finished
Interior
Hot Water Electric
Heating Forced Air
Cooling Ductless/Mini-Split
Fireplaces Number 1
Fireplace Y
Heat Source Electric
Exterior
Exterior Feature Porch(es)
Garage Spaces 4.0
Waterfront N
Water Access N
Accessibility None
Porch Porch(es)
Parking Type Off Street, On Street
Total Parking Spaces 4
Garage N
Building
Foundation Stone
Sewer Public Sewer
Water Public
Architectural Style Traditional
Additional Building Above Grade, Below Grade
New Construction N
Schools
School District School District Of Lancaster
Others
Tax ID 336-74465-0-0000
Ownership Fee Simple
SqFt Source Assessor
Acceptable Financing Cash, Conventional, FHA, VA
Listing Terms Cash, Conventional, FHA, VA
Financing Cash,Conventional,FHA,VA
Special Listing Condition Standard
Read Less Info
Want to know what your home might be worth? Contact us for a FREE valuation!

Our team is ready to help you sell your home for the highest possible price ASAP

Bought with Non Member • Metropolitan Regional Information Systems, Inc.

"My job is to find and attract mastery-based agents to the office, protect the culture, and make sure everyone is happy! "







