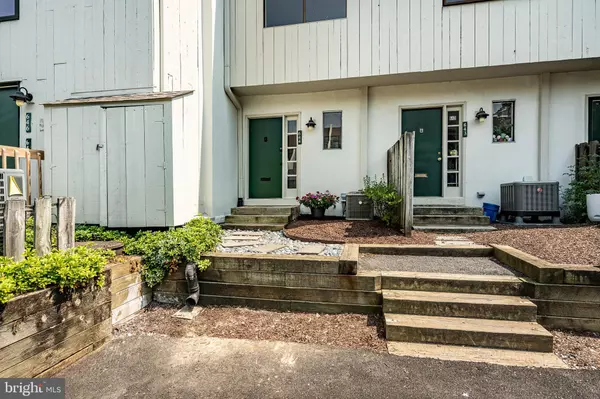$275,000
$275,000
For more information regarding the value of a property, please contact us for a free consultation.
2 Beds
2 Baths
2,244 SqFt
SOLD DATE : 09/17/2024
Key Details
Sold Price $275,000
Property Type Condo
Sub Type Condo/Co-op
Listing Status Sold
Purchase Type For Sale
Square Footage 2,244 sqft
Price per Sqft $122
Subdivision Summit House
MLS Listing ID PACT2072480
Sold Date 09/17/24
Style Traditional
Bedrooms 2
Full Baths 1
Half Baths 1
Condo Fees $477/mo
HOA Y/N N
Abv Grd Liv Area 2,244
Originating Board BRIGHT
Year Built 1974
Annual Tax Amount $1,664
Tax Year 2023
Property Description
Welcome to this stunning, fully renovated Home in West Chester Area School District! This beautifully updated 2-bedroom, 1.5-bath gem has undergone a complete professional renovation inside and out, showcasing modern elegance and exceptional design. Nestled in a highly sought-after neighborhood, this home offers an unbeatable combination of comfort and convenience.
Enjoy the luxury of a brand-new kitchen, featuring new contemporary cabinetry, new sleek quartzite countertops, new stainless steel appliances, and beautiful new backsplash. Both bathrooms have been completely updated with new vanities, tub and shower, new toilets and modern fixtures. A new 2nd floor washer and dryer make doing laundry easy.
New paint, flooring and light fixtures throughout create a bright and welcoming atmosphere, perfect for relaxing or entertaining.
Low taxes and the HOA includes access to a range of amenities designed for your enjoyment, including a gym, sauna, clubhouse with library and space to entertain, tennis courts, playground, a large pool with trex deck and ample space to dine or hang poolside. Additionally, take advantage of the community’s walking trails and community events. The HOA also includes water and trash removal.
This home is close to shopping with easy access to downtown West Chester, Exton, Philadelphia, and Media. Ample parking ensures you and your guests will always find a spot with ease.
Don’t miss the opportunity to make this exceptional, move-in-ready home yours. Schedule a showing today and experience the perfect blend of modern living and community charm!
Location
State PA
County Chester
Area East Goshen Twp (10353)
Zoning R5
Rooms
Other Rooms Living Room, Dining Room, Primary Bedroom, Kitchen, Bedroom 1
Interior
Hot Water Electric
Heating Heat Pump(s)
Cooling Central A/C
Equipment Dishwasher, Built-In Microwave, Dryer, Refrigerator, Stove, Washer, Water Heater
Furnishings No
Fireplace N
Appliance Dishwasher, Built-In Microwave, Dryer, Refrigerator, Stove, Washer, Water Heater
Heat Source Electric
Laundry Upper Floor
Exterior
Exterior Feature Deck(s)
Amenities Available Swimming Pool, Tennis Courts, Club House
Waterfront N
Water Access N
Accessibility None
Porch Deck(s)
Parking Type Parking Lot
Garage N
Building
Story 2
Unit Features Garden 1 - 4 Floors
Sewer Public Sewer
Water Public
Architectural Style Traditional
Level or Stories 2
Additional Building Above Grade, Below Grade
New Construction N
Schools
Elementary Schools Penn Wood
Middle Schools Stetson
High Schools Rustin
School District West Chester Area
Others
Pets Allowed Y
HOA Fee Include Pool(s),Common Area Maintenance,Lawn Maintenance,Snow Removal,Trash,Ext Bldg Maint
Senior Community No
Tax ID 53-06 -1526.44F0
Ownership Fee Simple
Acceptable Financing Cash, Conventional
Listing Terms Cash, Conventional
Financing Cash,Conventional
Special Listing Condition Standard
Pets Description Size/Weight Restriction, Number Limit, Cats OK, Dogs OK
Read Less Info
Want to know what your home might be worth? Contact us for a FREE valuation!

Our team is ready to help you sell your home for the highest possible price ASAP

Bought with Terri J Washco • RE/MAX Town & Country

"My job is to find and attract mastery-based agents to the office, protect the culture, and make sure everyone is happy! "







