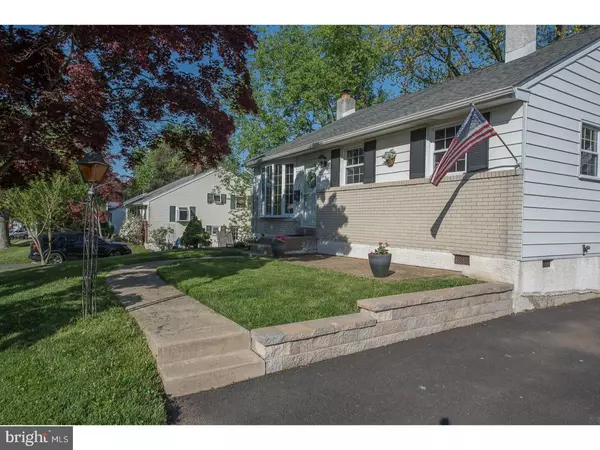$229,000
$239,900
4.5%For more information regarding the value of a property, please contact us for a free consultation.
3 Beds
2 Baths
1,540 SqFt
SOLD DATE : 07/10/2018
Key Details
Sold Price $229,000
Property Type Single Family Home
Sub Type Detached
Listing Status Sold
Purchase Type For Sale
Square Footage 1,540 sqft
Price per Sqft $148
Subdivision Green Ridge
MLS Listing ID 1000943842
Sold Date 07/10/18
Style Colonial,Split Level
Bedrooms 3
Full Baths 1
Half Baths 1
HOA Y/N N
Abv Grd Liv Area 1,540
Originating Board TREND
Year Built 1953
Annual Tax Amount $4,541
Tax Year 2018
Lot Size 10,149 Sqft
Acres 0.23
Lot Dimensions 80X125
Property Description
Welcome to "your NEW HOME!" Situated on a lovely tree lined street in a super convenient location close to everything, this "move in ready" winner will WOW you starting with it's great curb appeal! From the inviting lamp post and gorgeous lawn, enter from the front walkway into a light filled open floor plan to the Living and Dining rooms with vaulted ceiling and beautiful hardwoods. The kitchen offers a good sized breakfast bar, newer dishwasher and plenty of working countertop space too. The upper level has hardwoods throughout the Master Bedroom with double closets and Two additional good sized Bedrooms, with a nicely updated tiled hall Bathroom, extra storage in a spacious double hall linen closet ?and pull down access to a partially floored attic for even more storage. The HUGE lower level fireside Family Room adds so much more to this home's appeal with the warmth of a corner wood burning brick fireplace and slate hearth, and so much space to enjoy TV, and other every day activities and relaxation! A marble tiled entry area and French doors open to a fabulous roomy sunroom to enjoy 3 seasons..and a potting/gardening station and storage area too! There's also a multi use mud/utility room off the family room with a bath/toilet for added convenience that exits to the driveway. A stone paver patio off of the sunroom, a HUGE level back yard and shed provide great outdoor space for all of your seasonal needs and enjoyment. Other highlights include a New Roof and gutters in 2017, Newer HVAC, 2017 1st floor hardwoods, Newer windows throughout, Crown molding, Recessed lighting, Updated light fixtures, 6 panel doors, Newer front door, Attic insulation and whole house fan, 2+ Car Driveway, Ceiling fans, and More! This great neighborhood is an easy commute to both Philly and Delaware and close to so many other great local amenities! Affordable and waiting for YOU!
Location
State PA
County Delaware
Area Aston Twp (10402)
Zoning RESID
Rooms
Other Rooms Living Room, Dining Room, Primary Bedroom, Bedroom 2, Kitchen, Family Room, Bedroom 1
Basement Full
Interior
Interior Features Ceiling Fan(s), Attic/House Fan, Dining Area
Hot Water Natural Gas
Heating Oil, Forced Air
Cooling Central A/C
Flooring Wood, Fully Carpeted, Vinyl, Tile/Brick
Fireplaces Number 1
Fireplaces Type Brick
Equipment Dishwasher
Fireplace Y
Window Features Bay/Bow,Energy Efficient,Replacement
Appliance Dishwasher
Heat Source Oil
Laundry Lower Floor
Exterior
Exterior Feature Patio(s)
Water Access N
Roof Type Shingle
Accessibility None
Porch Patio(s)
Garage N
Building
Lot Description Level, Front Yard, Rear Yard
Story Other
Sewer Public Sewer
Water Public
Architectural Style Colonial, Split Level
Level or Stories Other
Additional Building Above Grade
Structure Type Cathedral Ceilings
New Construction N
Schools
School District Penn-Delco
Others
Senior Community No
Tax ID 02-00-02508-00
Ownership Fee Simple
Read Less Info
Want to know what your home might be worth? Contact us for a FREE valuation!

Our team is ready to help you sell your home for the highest possible price ASAP

Bought with Timothy Di Bernardino • Bex Home Services
"My job is to find and attract mastery-based agents to the office, protect the culture, and make sure everyone is happy! "







