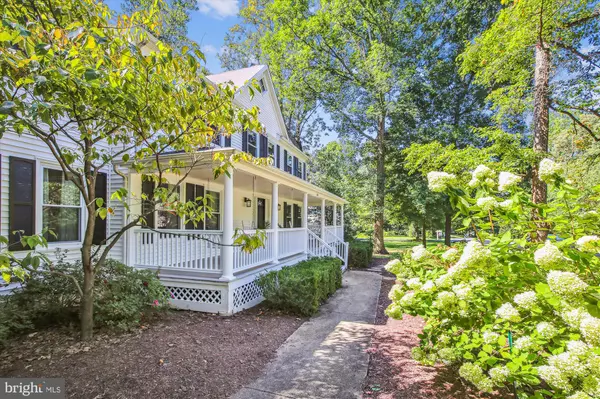$953,000
$895,000
6.5%For more information regarding the value of a property, please contact us for a free consultation.
4 Beds
3 Baths
3,136 SqFt
SOLD DATE : 09/20/2024
Key Details
Sold Price $953,000
Property Type Single Family Home
Sub Type Detached
Listing Status Sold
Purchase Type For Sale
Square Footage 3,136 sqft
Price per Sqft $303
Subdivision Shaker Woods
MLS Listing ID VAFX2198232
Sold Date 09/20/24
Style Colonial
Bedrooms 4
Full Baths 2
Half Baths 1
HOA Fees $17/ann
HOA Y/N Y
Abv Grd Liv Area 3,136
Originating Board BRIGHT
Year Built 1985
Annual Tax Amount $9,834
Tax Year 2024
Lot Size 0.574 Acres
Acres 0.57
Property Description
NESTLED AMONG MATURE TREES IN THE HIGHLY SOUGHT-AFTER SHAKER WOODS NEIGHBORHOOD, THIS SPACIOUS COLONIAL HOME WELCOMES YOU WITH AN EXPANSIVE FRONT PORCH AND A FOYER ADORNED WITH HARDWOOD FLOORS, CHAIR RAILING, AND CROWN MOLDING. THE LIVING ROOM, FEATURING HARDWOOD FLOORS, FLOWS INTO A FORMAL DINING ROOM WITH ELEGANT CUSTOM WALL ALCOVES. THE RENOVATED EAT-IN KITCHEN BOASTS UPGRADED CABINETRY, QUARTZ COUNTERTOPS, A HOT/COLD WATER DISPENSER, A GLASS COOKTOP WITH BRICK SURROUND, DOUBLE WALL OVENS, TWO PANTRIES, AND A COZY BREAKFAST AREA WITH A BAY WINDOW AND PLANTATION SHUTTERS. OFF THE KITCHEN, THE FAMILY ROOM INVITES YOU TO RELAX WITH ITS BRICK SURROUND FIREPLACE, BAY WINDOW WITH SHUTTERS, AND A DOOR LEADING TO THE REAR YARD, FLOODING THE SPACE WITH NATURAL LIGHT. A MAIN LEVEL LIBRARY WITH DOUBLE DOORS PROVIDES A PERFECT HOME OFFICE, AND A LAUNDRY ROOM WITH A SIDE-BY-SIDE WASHER/DRYER OFFERS DIRECT ACCESS TO THE TWO-CAR GARAGE. UPSTAIRS, THE PRIMARY SUITE FEATURES A VAULTED CEILING, A LARGE WALK-IN CLOSET, A CEDAR CLOSET, AND AN EN SUITE BATHROOM WITH A DUAL SINK VANITY, A LARGE CORNER SHOWER WITH A FRAMELESS DOOR, A SOAKING TUB, A SKYLIGHT, AND AN ADDITIONAL WALK-IN CLOSET. THREE ADDITIONAL BEDROOMS AND A FULL BATHROOM WITH TILE FLOORS, A TUB/SHOWER COMBO, AND A SKYLIGHT COMPLETE THE UPPER LEVEL. THE UNFINISHED LOWER LEVEL, WITH A ROUGH-IN FOR FUTURE DEVELOPMENT, PRESENTS ENDLESS POSSIBILITIES FOR CUSTOMIZATION AND EXPANSION. SOME IMPROVEMENTS BUT NOT LIMITED TO INCLUDE: SKYLIGHT REPLACEMENT, HALLWAY AND HALLWAY BATHROOM (2024), DRYER (2022), HOT WATER HEATER (2017), SKYLIGHT REPLACEMENT PRIMARY BATHROOM (2015), REPLACED PORCH DECKING W/ COMPOSITE WOOD (2007), ATTIC INSULATION (2006), ROOF (2002), WINDOWS & TRIMS & SOFFITS, ALL PORCH RAILINGS, FACIAS & PORCH CEILING (2002,2001), VINYL SIDING WITH ADDED INSULATION (2002)
Location
State VA
County Fairfax
Zoning 110
Rooms
Other Rooms Living Room, Dining Room, Primary Bedroom, Bedroom 2, Bedroom 4, Kitchen, Family Room, Basement, Library, Foyer, Breakfast Room, Laundry, Bathroom 3, Primary Bathroom, Full Bath
Basement Interior Access, Rough Bath Plumb, Unfinished
Interior
Interior Features Breakfast Area, Carpet, Cedar Closet(s), Ceiling Fan(s), Chair Railings, Crown Moldings, Curved Staircase, Dining Area, Family Room Off Kitchen, Floor Plan - Open, Kitchen - Eat-In, Kitchen - Gourmet, Kitchen - Table Space, Pantry, Primary Bath(s), Recessed Lighting, Skylight(s), Bathroom - Soaking Tub, Bathroom - Tub Shower, Upgraded Countertops, Walk-in Closet(s), Window Treatments, Wood Floors
Hot Water Electric
Heating Heat Pump(s)
Cooling Ceiling Fan(s), Central A/C, Dehumidifier
Flooring Carpet, Ceramic Tile, Hardwood, Vinyl
Fireplaces Number 1
Fireplaces Type Brick, Mantel(s)
Equipment Cooktop, Dishwasher, Disposal, Dryer, Icemaker, Refrigerator, Washer, Water Heater, Oven - Wall, Oven - Double
Fireplace Y
Appliance Cooktop, Dishwasher, Disposal, Dryer, Icemaker, Refrigerator, Washer, Water Heater, Oven - Wall, Oven - Double
Heat Source Electric
Laundry Main Floor
Exterior
Garage Additional Storage Area, Garage - Front Entry, Garage Door Opener, Inside Access
Garage Spaces 2.0
Waterfront N
Water Access N
View Trees/Woods
Accessibility None
Parking Type Driveway, Attached Garage
Attached Garage 2
Total Parking Spaces 2
Garage Y
Building
Lot Description Trees/Wooded
Story 3
Foundation Other
Sewer Public Sewer
Water Public
Architectural Style Colonial
Level or Stories 3
Additional Building Above Grade, Below Grade
Structure Type Dry Wall,Vaulted Ceilings
New Construction N
Schools
Elementary Schools Armstrong
Middle Schools Herndon
High Schools Herndon
School District Fairfax County Public Schools
Others
HOA Fee Include Common Area Maintenance
Senior Community No
Tax ID 0112 05 0030
Ownership Fee Simple
SqFt Source Assessor
Security Features Smoke Detector
Special Listing Condition Standard
Read Less Info
Want to know what your home might be worth? Contact us for a FREE valuation!

Our team is ready to help you sell your home for the highest possible price ASAP

Bought with Anthony H Lam • Redfin Corporation

"My job is to find and attract mastery-based agents to the office, protect the culture, and make sure everyone is happy! "







