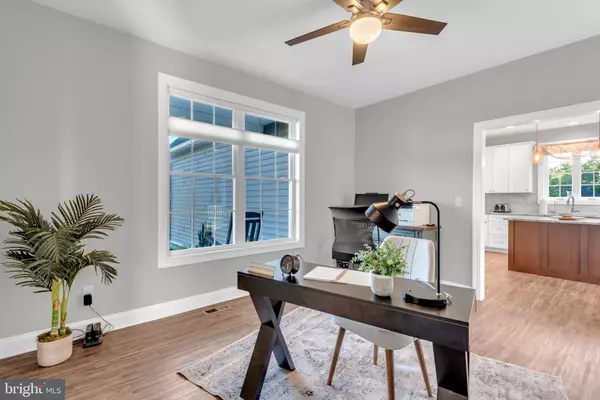$725,000
$725,000
For more information regarding the value of a property, please contact us for a free consultation.
4 Beds
4 Baths
3,011 SqFt
SOLD DATE : 09/19/2024
Key Details
Sold Price $725,000
Property Type Single Family Home
Sub Type Detached
Listing Status Sold
Purchase Type For Sale
Square Footage 3,011 sqft
Price per Sqft $240
Subdivision Willow Branch East
MLS Listing ID MDQA2010206
Sold Date 09/19/24
Style Contemporary
Bedrooms 4
Full Baths 3
Half Baths 1
HOA Y/N Y
Abv Grd Liv Area 3,011
Originating Board BRIGHT
Year Built 2022
Annual Tax Amount $4,547
Tax Year 2024
Lot Size 1.420 Acres
Acres 1.42
Property Description
Welcome to 115 Thicket Ct. This nearly NEW construction home by Mike’s Customs Homes is ready for you! You will fall in love with all of the upgrades and updates that make this your turn key FOREVER home like the all LVP flooring, Gourmet Kitchen, First Floor Primary Bedroom with Luxury Spa En suite Rear Deck and fenced in yard. The first floor offers 2 story family room, kitchen with tons of storage, gas cooking and beautiful backsplash, an office/den space and laundry with wash tub. The second floor offers 3 Bedrooms and 2 full baths. The side loading garage is oversized! The WALK OUT lower level is your blank canvas offering tons of equity potential with a rough in ready for a full bath! The private 1.5 lot backs to woods and has a fenced in area ready for you! Your home is ready - just move in and start making memories!
Location
State MD
County Queen Annes
Zoning AG
Rooms
Basement Walkout Level, Interior Access, Outside Entrance, Rear Entrance, Unfinished
Main Level Bedrooms 1
Interior
Interior Features Ceiling Fan(s), Combination Kitchen/Dining, Dining Area, Entry Level Bedroom, Family Room Off Kitchen, Floor Plan - Open, Formal/Separate Dining Room, Kitchen - Island, Kitchen - Table Space, Primary Bath(s), Recessed Lighting, Sprinkler System, Walk-in Closet(s)
Hot Water Instant Hot Water, Propane
Heating Heat Pump - Gas BackUp
Cooling Central A/C, Attic Fan, Heat Pump(s), Zoned
Flooring Luxury Vinyl Plank
Fireplaces Number 1
Fireplaces Type Fireplace - Glass Doors, Gas/Propane, Mantel(s)
Equipment Built-In Microwave, Cooktop - Down Draft, Dishwasher, Dryer, Oven - Wall, Refrigerator, Stainless Steel Appliances, Washer, Water Heater - Tankless
Fireplace Y
Appliance Built-In Microwave, Cooktop - Down Draft, Dishwasher, Dryer, Oven - Wall, Refrigerator, Stainless Steel Appliances, Washer, Water Heater - Tankless
Heat Source Propane - Leased
Laundry Main Floor
Exterior
Exterior Feature Deck(s)
Garage Garage - Side Entry, Garage Door Opener
Garage Spaces 7.0
Fence Partially, Privacy, Vinyl
Utilities Available Propane
Waterfront N
Water Access N
Roof Type Architectural Shingle
Accessibility None
Porch Deck(s)
Parking Type Attached Garage, Driveway
Attached Garage 2
Total Parking Spaces 7
Garage Y
Building
Lot Description Backs to Trees, Landscaping
Story 3
Foundation Block
Sewer Septic Pump
Water Well
Architectural Style Contemporary
Level or Stories 3
Additional Building Above Grade, Below Grade
New Construction N
Schools
Elementary Schools Centreville
Middle Schools Centreville
High Schools Queen Anne'S County
School District Queen Anne'S County Public Schools
Others
Pets Allowed Y
Senior Community No
Tax ID 1806011926
Ownership Fee Simple
SqFt Source Assessor
Special Listing Condition Standard
Pets Description Case by Case Basis
Read Less Info
Want to know what your home might be worth? Contact us for a FREE valuation!

Our team is ready to help you sell your home for the highest possible price ASAP

Bought with Erin Anderson • Chesapeake Real Estate Associates, LLC

"My job is to find and attract mastery-based agents to the office, protect the culture, and make sure everyone is happy! "







