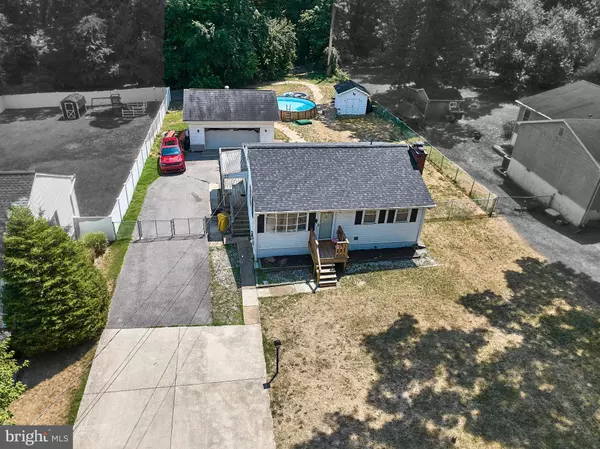$400,000
$429,000
6.8%For more information regarding the value of a property, please contact us for a free consultation.
3 Beds
1 Bath
806 SqFt
SOLD DATE : 09/19/2024
Key Details
Sold Price $400,000
Property Type Single Family Home
Sub Type Detached
Listing Status Sold
Purchase Type For Sale
Square Footage 806 sqft
Price per Sqft $496
Subdivision Severn Ridge
MLS Listing ID MDAA2089482
Sold Date 09/19/24
Style Ranch/Rambler
Bedrooms 3
Full Baths 1
HOA Y/N N
Abv Grd Liv Area 806
Originating Board BRIGHT
Year Built 1963
Annual Tax Amount $3,367
Tax Year 2024
Lot Size 0.604 Acres
Acres 0.6
Property Description
Total home square footage of 1612 Charming Ranch-Style Home with Ample Yard Space. Welcome to this inviting 3-bedroom, 1-bathroom ranch-style home located in Severn, Maryland! This cozy residence features a classic design and offers the perfect blend of comfort and convenience all sitting on 0.6 acres (26,310 sq ft)!
Exterior Highlights:
• Spacious Front Yard: The property boasts a generous front yard with ample space for landscaping or outdoor activities.
• Large Fenced Backyard: The expansive backyard offers a safe area for children and pets to play.
• Deck: A spacious deck extends from the house, being the perfect spot for barbecues, gatherings, or simply enjoy the outdoors.
• Driveway Parking: A wide driveway provides plenty of parking space for multiple vehicles for you and guests/family members.
• Detached 2-Car Garage: This expansive detached garage provides additional storage space and secure parking.
Interior Features: Main Floor:
• Warm Living Room: The living room provides a cozy feeling with enough natural light from the windows, providing a warm and welcoming atmosphere.
• Functional Kitchen: The kitchen offers ample cabinet and counter spaces with a nice pantry, perfect for preparing meals and hosting family dinners.
• Dining Room: Walk right into the Dining Room area from the kitchen, where you have a nice view and access to the large deck.
• Comfortable Bedrooms: Well-sized bedrooms provide comfortable living spaces, each with ample closet space.
• Bathroom: The home features one well-appointed bathroom that caters to all the bedrooms and common areas.Downstairs:
• Home Theater: The downstairs includes a movie theater room, perfect for family movie nights or entertaining guests.
• Versatile Basement: The spacious basement offers plenty of room to suit your needs. Whether you need an office, a gym, or additional living space, this basement has you covered. Additionally, the basement has a separate door leading to the backyard, which opens onto a surface-level patio located under the deck, perfect for relaxing outdoors.
• Laundry Area: The basement includes a convenient laundry area, making household chores easy and efficient. Location Benefits:
• Nearby Shopping: Take a short 5 minute drive to Arundel Mills Shopping Mall, where you can find a Safeway, Aldi, and a Costco nearby and much more.
• Family-Friendly: Nestled in a suburban setting, this city warmly welcomes families with its schools, abundant parks, and a wide range of amenities for all ages. This lovely home is perfect for first-time buyers, small families, or those looking to downsize without sacrificing comfort and charm. With its combination of classic design and modern amenities, it offers a unique and inviting living experience. Virtual staging is used to give you a better view.
-The POOL will NOT convey, and the THEATHER equipment are negotiable ton whether it stays or goes (Buyer's choice).
-THERE IS ROUGH PLUMBING IN THE BASEMENT AND AMPLE SPACE FOR A FULL BATHROOM, WHICH INCLUDES A WALL-IN OR BATHTUB SHOWER FOR AROUND 15K.
Location
State MD
County Anne Arundel
Zoning R2
Rooms
Basement Other, Fully Finished, Heated, Rear Entrance
Main Level Bedrooms 2
Interior
Interior Features Carpet, Ceiling Fan(s), Combination Kitchen/Dining, Dining Area, Kitchen - Island, Pantry
Hot Water Electric
Heating Forced Air
Cooling Central A/C, Ceiling Fan(s)
Flooring Hardwood, Carpet, Ceramic Tile, Other
Fireplace N
Heat Source Oil
Laundry Basement
Exterior
Parking Features Garage - Side Entry, Garage Door Opener, Oversized
Garage Spaces 20.0
Fence Fully
Utilities Available Propane, Electric Available, Cable TV
Water Access N
Roof Type Shingle
Street Surface Black Top
Accessibility Other
Road Frontage City/County
Total Parking Spaces 20
Garage Y
Building
Story 2
Foundation Concrete Perimeter
Sewer Septic Exists
Water Well
Architectural Style Ranch/Rambler
Level or Stories 2
Additional Building Above Grade
Structure Type Dry Wall
New Construction N
Schools
School District Anne Arundel County Public Schools
Others
Pets Allowed Y
Senior Community No
Tax ID 020474604853300
Ownership Fee Simple
SqFt Source Assessor
Acceptable Financing VA, Other, Negotiable, FHA, Conventional, Cash
Listing Terms VA, Other, Negotiable, FHA, Conventional, Cash
Financing VA,Other,Negotiable,FHA,Conventional,Cash
Special Listing Condition Standard
Pets Allowed No Pet Restrictions
Read Less Info
Want to know what your home might be worth? Contact us for a FREE valuation!

Our team is ready to help you sell your home for the highest possible price ASAP

Bought with Estanislao Ochoa • EXP Realty, LLC
"My job is to find and attract mastery-based agents to the office, protect the culture, and make sure everyone is happy! "







