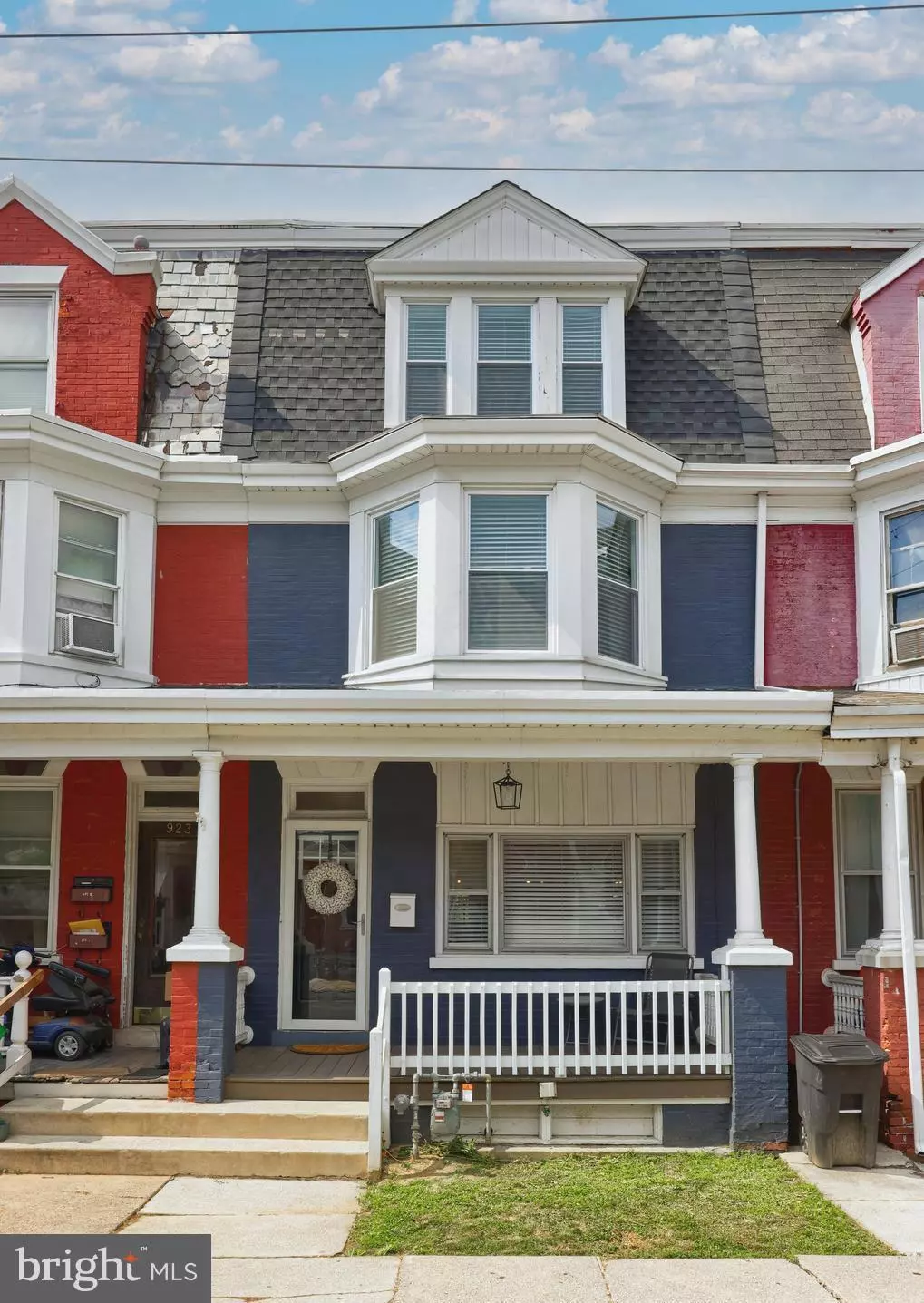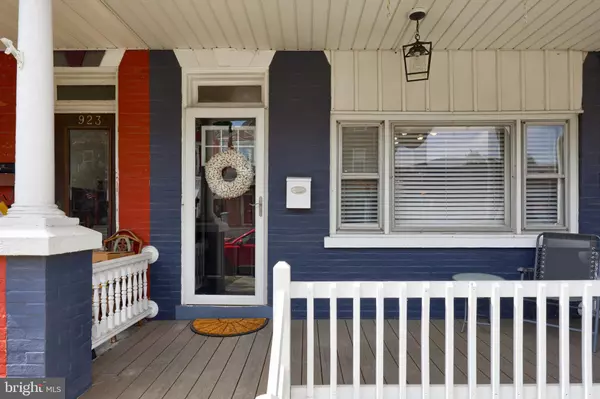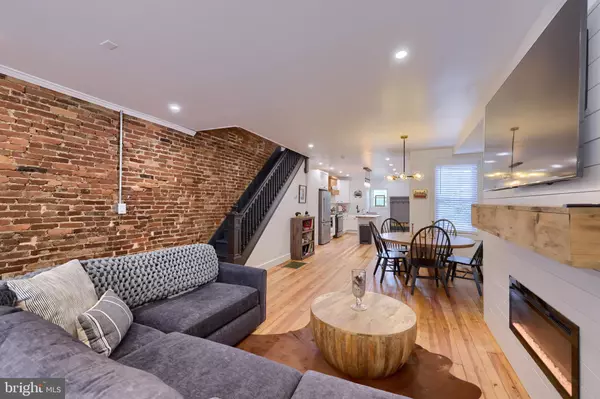$350,000
$369,900
5.4%For more information regarding the value of a property, please contact us for a free consultation.
4 Beds
3 Baths
2,591 SqFt
SOLD DATE : 09/16/2024
Key Details
Sold Price $350,000
Property Type Townhouse
Sub Type Interior Row/Townhouse
Listing Status Sold
Purchase Type For Sale
Square Footage 2,591 sqft
Price per Sqft $135
Subdivision Lancaster
MLS Listing ID PALA2054066
Sold Date 09/16/24
Style Traditional
Bedrooms 4
Full Baths 2
Half Baths 1
HOA Y/N N
Abv Grd Liv Area 2,051
Originating Board BRIGHT
Year Built 1900
Annual Tax Amount $4,280
Tax Year 2024
Lot Size 1,742 Sqft
Acres 0.04
Lot Dimensions 0.00 x 0.00
Property Description
Beautiful Home in Lancaster Township - an ideal mix of city and suburban living where modern updates meet historic charm. Upon entering the home you are welcomed by original refinished hardwood floors throughout and an exposed brick wall that expands to the second floor. The inviting open floor plan emanates an upscale atmosphere by way of recessed lighting, unique light fixtures and a tranquil electric fireplace with shiplap and custom mantle. The gorgeous kitchen is equipped with stainless steel appliances, gas range with custom range hood, sophisticated quartz countertops, butcher block island and brilliant soft-close cabinetry. Adjacent to the kitchen is a convenient posh half bathroom. Entertaining is seamless from the kitchen to the cozy backyard. The second floor has two bedrooms, one with a balcony overlooking the backyard, and a chic full bathroom. The Primary Suite teems with natural light and boasts a spa-like en suite that includes a luxurious soaking tub with elegant candelabra chandelier overhead and double vanity. The private third floor has two more bedrooms each with its own mini-split unit providing both heating and cooling options. The full basement provides ample storage. With your personal off-street parking spot it doesn't get any better! The location is perfect with easy access to Route 30/222. Nearby amenities include: Lancaster General Hospital, Lancaster County Central Park, Lancaster Central Market, major shopping centers, restaurants, theaters and cafes. Call to schedule a tour today!
Location
State PA
County Lancaster
Area Lancaster Twp (10534)
Zoning RESIDENTIAL
Rooms
Basement Full
Interior
Interior Features Dining Area, Floor Plan - Open, Kitchen - Island, Primary Bath(s), Recessed Lighting, Bathroom - Soaking Tub, Bathroom - Stall Shower, Bathroom - Tub Shower, Upgraded Countertops, Wood Floors
Hot Water Natural Gas
Heating Forced Air
Cooling Central A/C
Flooring Hardwood
Fireplaces Number 1
Fireplaces Type Electric
Equipment Dishwasher, Dryer, Exhaust Fan, Microwave, Oven/Range - Gas, Refrigerator, Stainless Steel Appliances, Washer, Water Heater
Fireplace Y
Appliance Dishwasher, Dryer, Exhaust Fan, Microwave, Oven/Range - Gas, Refrigerator, Stainless Steel Appliances, Washer, Water Heater
Heat Source Natural Gas
Exterior
Exterior Feature Balcony, Porch(es)
Garage Spaces 1.0
Waterfront N
Water Access N
Roof Type Built-Up,Rubber
Accessibility 2+ Access Exits
Porch Balcony, Porch(es)
Parking Type Off Street
Total Parking Spaces 1
Garage N
Building
Story 3
Foundation Stone
Sewer Public Sewer
Water Public
Architectural Style Traditional
Level or Stories 3
Additional Building Above Grade, Below Grade
New Construction N
Schools
School District School District Of Lancaster
Others
Senior Community No
Tax ID 340-22669-0-0000
Ownership Fee Simple
SqFt Source Assessor
Acceptable Financing Cash, Conventional, FHA, VA
Listing Terms Cash, Conventional, FHA, VA
Financing Cash,Conventional,FHA,VA
Special Listing Condition Standard
Read Less Info
Want to know what your home might be worth? Contact us for a FREE valuation!

Our team is ready to help you sell your home for the highest possible price ASAP

Bought with Brandi Hope Green • Keller Williams Elite

"My job is to find and attract mastery-based agents to the office, protect the culture, and make sure everyone is happy! "







