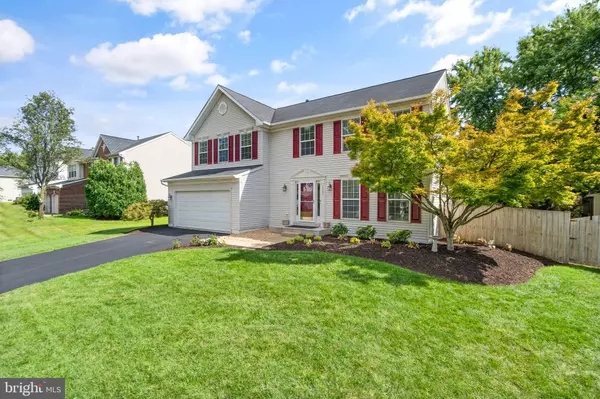$669,000
$669,000
For more information regarding the value of a property, please contact us for a free consultation.
4 Beds
4 Baths
2,547 SqFt
SOLD DATE : 09/12/2024
Key Details
Sold Price $669,000
Property Type Single Family Home
Sub Type Detached
Listing Status Sold
Purchase Type For Sale
Square Footage 2,547 sqft
Price per Sqft $262
Subdivision Blooms Crossing
MLS Listing ID VAMP2002430
Sold Date 09/12/24
Style Colonial
Bedrooms 4
Full Baths 3
Half Baths 1
HOA Fees $34/qua
HOA Y/N Y
Abv Grd Liv Area 2,547
Originating Board BRIGHT
Year Built 2000
Annual Tax Amount $7,629
Tax Year 2022
Lot Size 0.295 Acres
Acres 0.29
Property Description
Proudly presenting 9207 Arnie Ct, in the beautiful sought after Blooms Crossing neighborhood. This lovely home boasts a bright and open floor plan with fresh paint and brand new LVP flooring throughout the main level. With over 3,300 finished square feet of living space and a fenced backyard, this home offers the perfect blend of comfort and luxury for your family. Step into the two story foyer where you'll find a half bath and laundry room. The living room and dining room are off to your right and feed into the kitchen. This gourmet kitchen with eat in kitchen table space includes cherry cabinetry with all new quartz countertops, a cooktop, double wall oven and beautiful white appliances. Off of the kitchen is the spacious family room complete with a gas fireplace. Enjoy your meals inside or outdoors on your large deck complete with a detachable sailcloth for some added shade. The backyard is plenty big with yard space for your favorite pet or room for the kids to play in the fenced in yard. Head upstairs to the four good sized bedrooms, all with new carpet and fresh paint. You are going to love the primary suite complete with two closets, vaulted ceilings and updates to the bathroom to include new flooring, toilet, light fixtures, faucets and painted cabinets. The BRAND NEW finished basement is complete with a large open rec room space, a full bathroom and an extra bonus room/flex space, as well as a storage room. Perfect for an in-law/guest living space. The sliding glass door/walkout stairs allow sunlight to brighten up this space. The garage has a 50 amp outlet that can be converted to an EV charging station. Pride of ownership shows in this home and is evident through these updates: 2015 new garage door, 2018 new roof and new refrigerator, 2021 new cooktop, 2023 new carpet upstairs, 2024 new quartz countertops, LVP flooring main level kitchen, foyer, living room and dining room, hall bath and laundry room, fresh new paint throughout the whole house, new storm door, updated bathrooms, patched and sealed driveway, a completely new finished basement and fresh landscaping. This home is located close to all the schools, making it perfect for families. Enjoy the convenience of being close to the VRE, Blooms Park walking trails, Signal Hill Park and the charming stores and eateries of Old Town Manassas. Don't miss out on this meticulously cared-for/updated home—schedule your visit today and experience the perfect blend of style, comfort, and convenience! This one won't last long!!
Location
State VA
County Manassas Park City
Zoning PUD
Rooms
Other Rooms Living Room, Dining Room, Primary Bedroom, Bedroom 2, Bedroom 3, Bedroom 4, Kitchen, Game Room, Family Room, Basement, Foyer, Great Room, Laundry, Storage Room
Basement Fully Finished, Walkout Stairs
Interior
Interior Features Breakfast Area, Family Room Off Kitchen, Kitchen - Table Space, Dining Area, Primary Bath(s), Floor Plan - Open
Hot Water Natural Gas
Heating Hot Water
Cooling Central A/C
Flooring Carpet, Luxury Vinyl Plank
Fireplaces Number 1
Fireplaces Type Mantel(s)
Equipment Cooktop, Dishwasher, Disposal, Dryer, Exhaust Fan, Icemaker, Oven - Double, Refrigerator, Washer
Fireplace Y
Appliance Cooktop, Dishwasher, Disposal, Dryer, Exhaust Fan, Icemaker, Oven - Double, Refrigerator, Washer
Heat Source Natural Gas
Laundry Main Floor
Exterior
Parking Features Garage Door Opener, Garage - Front Entry
Garage Spaces 2.0
Fence Wood, Fully
Utilities Available Under Ground
Water Access N
Accessibility None
Attached Garage 2
Total Parking Spaces 2
Garage Y
Building
Story 3
Foundation Concrete Perimeter
Sewer Public Sewer
Water Public
Architectural Style Colonial
Level or Stories 3
Additional Building Above Grade, Below Grade
Structure Type 9'+ Ceilings,2 Story Ceilings,Vaulted Ceilings
New Construction N
Schools
Elementary Schools Manassas Park
Middle Schools Manassas Park
High Schools Manassas Park
School District Manassas Park City Public Schools
Others
Senior Community No
Tax ID 26-3-731
Ownership Fee Simple
SqFt Source Estimated
Security Features Surveillance Sys
Acceptable Financing Conventional, FHA, Cash, VA, USDA
Listing Terms Conventional, FHA, Cash, VA, USDA
Financing Conventional,FHA,Cash,VA,USDA
Special Listing Condition Standard
Read Less Info
Want to know what your home might be worth? Contact us for a FREE valuation!

Our team is ready to help you sell your home for the highest possible price ASAP

Bought with Sylvia J Jarrett • Berkshire Hathaway HomeServices PenFed Realty

"My job is to find and attract mastery-based agents to the office, protect the culture, and make sure everyone is happy! "







