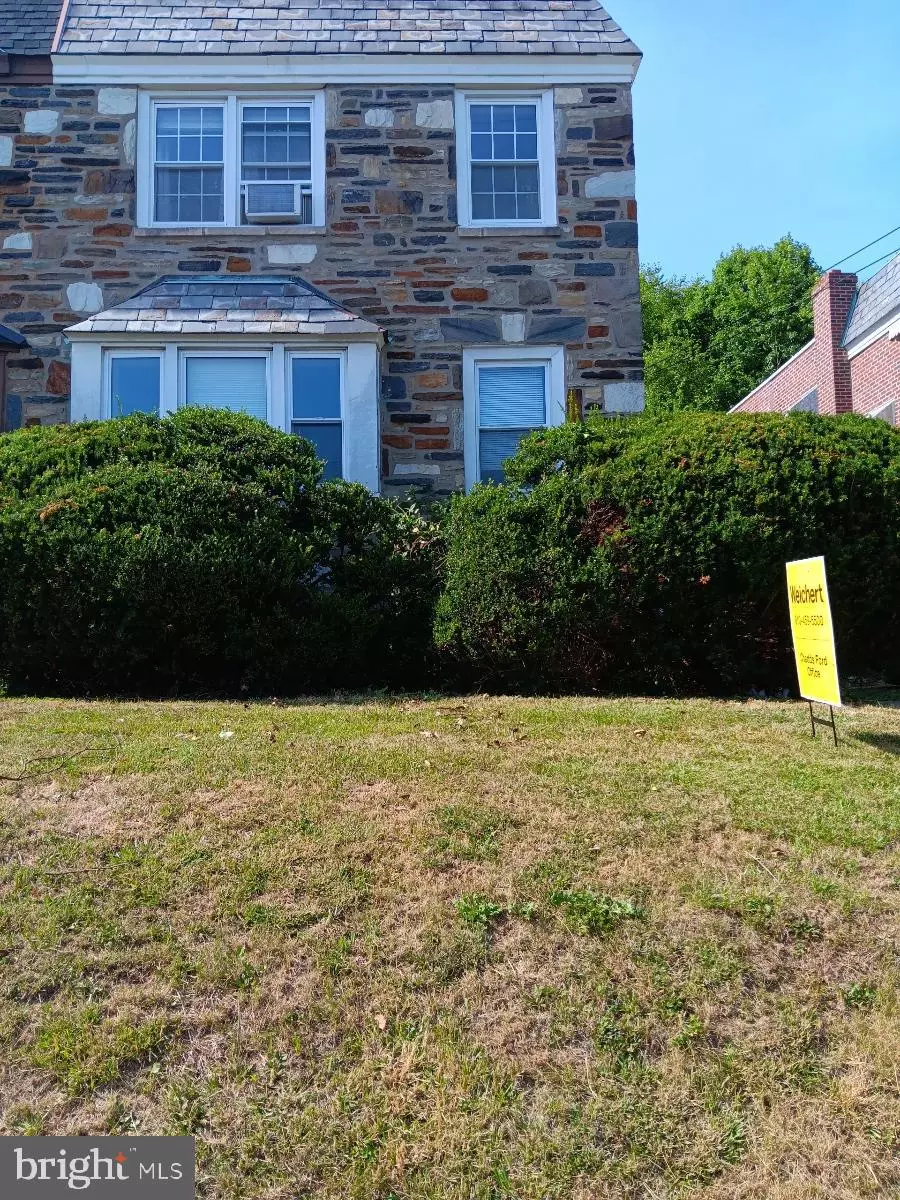$270,000
$290,000
6.9%For more information regarding the value of a property, please contact us for a free consultation.
2,128 SqFt
SOLD DATE : 08/06/2024
Key Details
Sold Price $270,000
Property Type Single Family Home
Sub Type Twin/Semi-Detached
Listing Status Sold
Purchase Type For Sale
Square Footage 2,128 sqft
Price per Sqft $126
MLS Listing ID PADE2070694
Sold Date 08/06/24
Style Normandy
Abv Grd Liv Area 2,128
Originating Board BRIGHT
Year Built 1954
Annual Tax Amount $7,676
Tax Year 2023
Lot Size 3,920 Sqft
Acres 0.09
Lot Dimensions 28.00 x 138.00
Property Description
41 LaCrosse is located in the heart of Lansdowne just blocks from shopping and dining. Walking distance to the Train station connecting you to Center City Phila. The Philadelphia airport is just 7 miles away! This Multi unit is located next to a quiet park and the Lansdowne Farmers Market is just a few short blocks away. It is open all year and offers so many market essentials. The entry way in the building will lead you to the basement and up to the two, two bedroom apartments. The second floor is currently rented and the first floor is waiting for a new buyer/renter. There is fresh paint, updated first floor kitchen and bath and new floors. Basement is spacious and has lots of storage space.
Location
State PA
County Delaware
Area Lansdowne Boro (10423)
Zoning R20 TWO FAMILY
Rooms
Basement Front Entrance, Interior Access, Unfinished, Windows
Interior
Interior Features Carpet, Combination Kitchen/Dining, Flat
Hot Water Natural Gas
Heating Hot Water
Cooling Ceiling Fan(s), Window Unit(s)
Equipment Refrigerator
Fireplace N
Appliance Refrigerator
Heat Source Natural Gas
Exterior
Garage Garage - Rear Entry
Garage Spaces 2.0
Waterfront N
Water Access N
Roof Type Flat
Accessibility 32\"+ wide Doors
Parking Type Driveway, Attached Garage, On Street
Attached Garage 1
Total Parking Spaces 2
Garage Y
Building
Foundation Concrete Perimeter
Sewer Public Sewer
Water Public
Architectural Style Normandy
Additional Building Above Grade, Below Grade
Structure Type Dry Wall
New Construction N
Schools
High Schools Penn Wood High School - Green Ave Campus
School District William Penn
Others
Tax ID 23-00-01663-03
Ownership Fee Simple
SqFt Source Assessor
Special Listing Condition Standard
Read Less Info
Want to know what your home might be worth? Contact us for a FREE valuation!

Our team is ready to help you sell your home for the highest possible price ASAP

Bought with Katjya Pollard • KW Empower

"My job is to find and attract mastery-based agents to the office, protect the culture, and make sure everyone is happy! "







